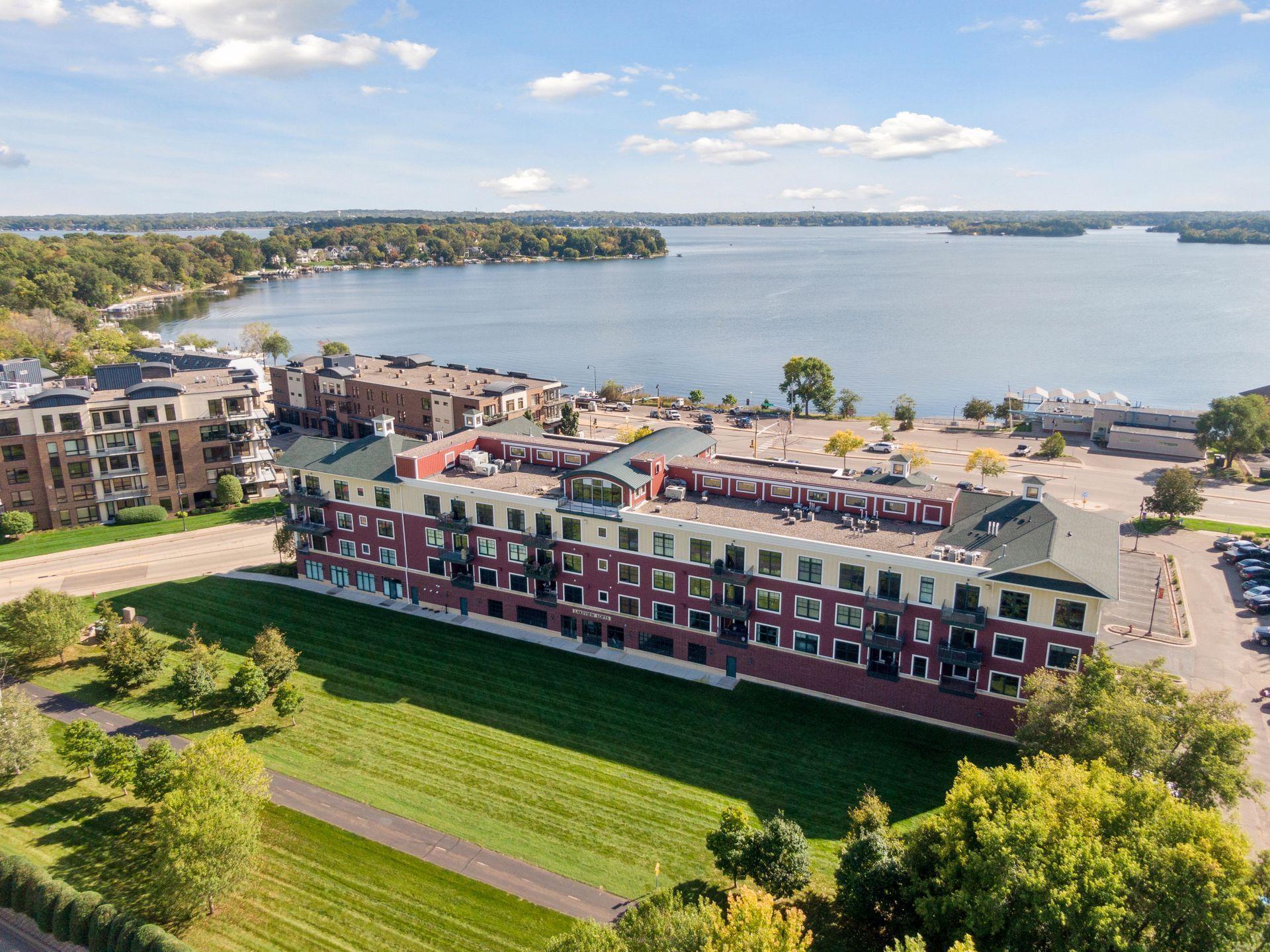4100 SPRING STREET
4100 Spring Street, Spring Park, 55384, MN
-
Price: $499,000
-
Status type: For Sale
-
City: Spring Park
-
Neighborhood: Cic 1393 Lakeview Lofts
Bedrooms: 2
Property Size :1310
-
Listing Agent: NST16294,NST45733
-
Property type : High Rise
-
Zip code: 55384
-
Street: 4100 Spring Street
-
Street: 4100 Spring Street
Bathrooms: 2
Year: 2005
Listing Brokerage: Lakes Area Realty G.V.
FEATURES
- Range
- Refrigerator
- Washer
- Dryer
- Microwave
- Dishwasher
- Freezer
- Stainless Steel Appliances
DETAILS
Enjoy sweeping views of Spring Park Bay on the shores of Lake Minnetonka from your own private deck! SW facing Sunny corner end unit with windows on 2 sides. Your own gas grill on private deck for your convenience. Primary large bedroom with private ensuite with double sinks, granite countertops, with separate tub and shower. All closets throughout are custom walk in with built in storage shelving and drawers. In unit laundry for your convenience. Rich hardwood floors flow through main living space. Cozy up to gas burning Fireplace while enjoying the lake view. Carpet in 2 bedrooms. Gourmet kitchen with gas stove, granite counter tops, ceramic backsplash and stainless steel appliances. Checkout 2 assigned underground parking stalls #51 & #52, and 5X7 Storage Locker #21. Located directly on the Dakota Trail for you to enjoy biking & hiking. Residents of this exclusive "Lakeview Lofts" community enjoy access to a top-floor community room offering breathtaking views of Lake Mtka a perfect setting for gatherings. Stay active in the main floor workout room on the greenway or explore miles of trails right at your doorstep. This meticulous corner unit is VERY well maintained!! Ready for you to enjoy!! Professional photos will be available Wednesday, 9/24.
INTERIOR
Bedrooms: 2
Fin ft² / Living Area: 1310 ft²
Below Ground Living: N/A
Bathrooms: 2
Above Ground Living: 1310ft²
-
Basement Details: Other,
Appliances Included:
-
- Range
- Refrigerator
- Washer
- Dryer
- Microwave
- Dishwasher
- Freezer
- Stainless Steel Appliances
EXTERIOR
Air Conditioning: Central Air
Garage Spaces: 2
Construction Materials: N/A
Foundation Size: 1310ft²
Unit Amenities:
-
- Kitchen Window
- Deck
- Natural Woodwork
- Hardwood Floors
- Balcony
- Walk-In Closet
- Washer/Dryer Hookup
- In-Ground Sprinkler
- Exercise Room
- Indoor Sprinklers
- Paneled Doors
- Cable
- Tile Floors
- Main Floor Primary Bedroom
- Primary Bedroom Walk-In Closet
Heating System:
-
- Forced Air
ROOMS
| Main | Size | ft² |
|---|---|---|
| Living Room | 15 X 12 | 225 ft² |
| Dining Room | 15 X 8 | 225 ft² |
| Kitchen | 13 X 9 | 169 ft² |
| Bedroom 1 | 13 X 12 | 169 ft² |
| Bedroom 2 | 11 X 12 | 121 ft² |
| Foyer | 8 X 6 | 64 ft² |
| Deck | 10 X 6 | 100 ft² |
| Laundry | 8 X 6 | 64 ft² |
LOT
Acres: N/A
Lot Size Dim.: .551/24002
Longitude: 44.9358
Latitude: -93.6268
Zoning: Residential-Multi-Family
FINANCIAL & TAXES
Tax year: 2025
Tax annual amount: $3,966
MISCELLANEOUS
Fuel System: N/A
Sewer System: City Sewer/Connected
Water System: City Water/Connected
ADDITIONAL INFORMATION
MLS#: NST7804860
Listing Brokerage: Lakes Area Realty G.V.

ID: 4146502
Published: September 25, 2025
Last Update: September 25, 2025
Views: 3






