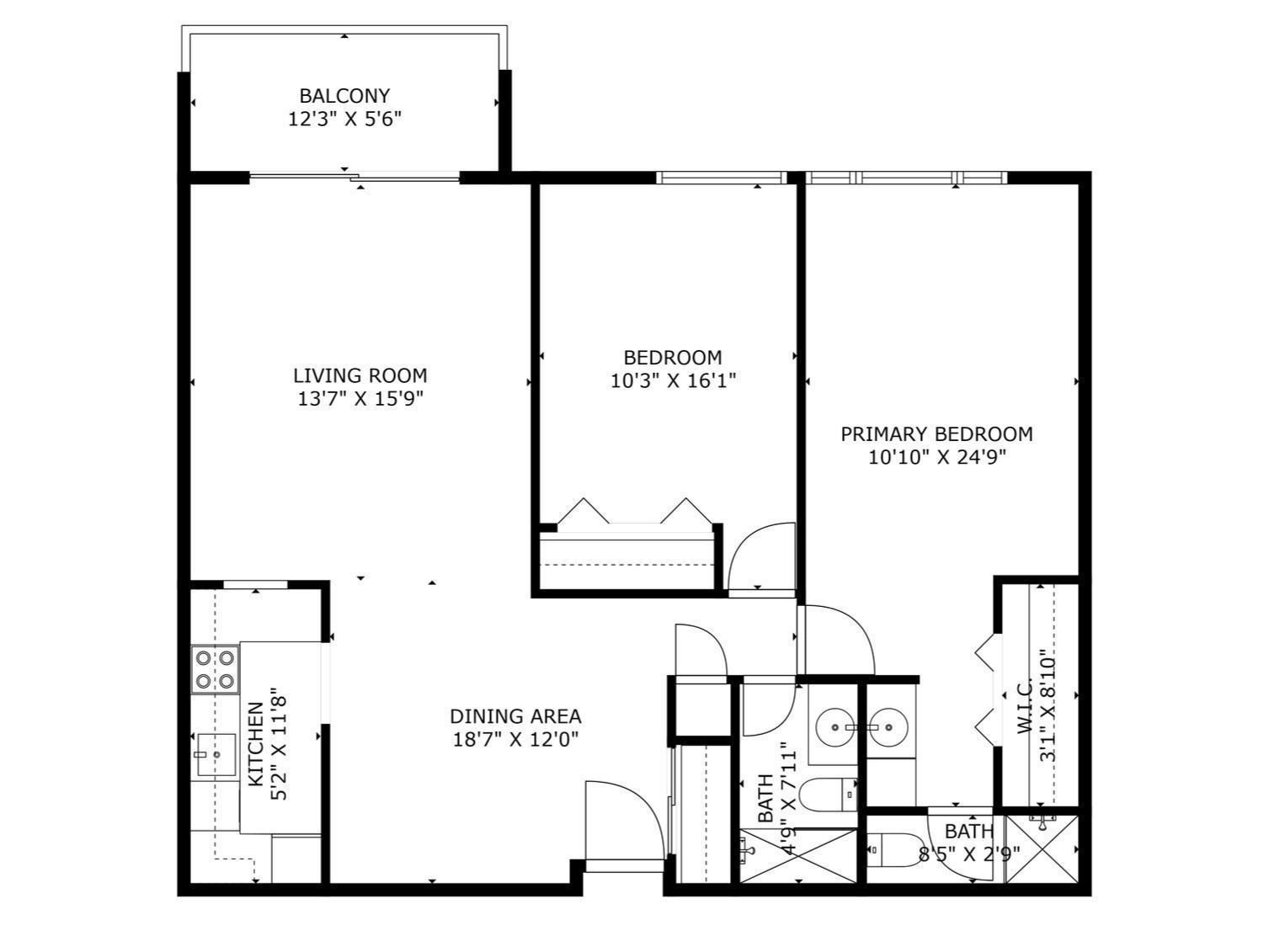4100 PARKLAWN AVENUE
4100 Parklawn Avenue, Minneapolis (Edina), 55435, MN
-
Price: $108,500
-
Status type: For Sale
-
City: Minneapolis (Edina)
-
Neighborhood: Condo 0088 Heatherton Of Edina
Bedrooms: 2
Property Size :1084
-
Listing Agent: NST1001758,NST97688
-
Property type : Low Rise
-
Zip code: 55435
-
Street: 4100 Parklawn Avenue
-
Street: 4100 Parklawn Avenue
Bathrooms: 2
Year: 1970
Listing Brokerage: LPT Realty, LLC
FEATURES
- Range
- Refrigerator
- Microwave
- Dishwasher
- Water Softener Owned
- Disposal
DETAILS
Welcome to The Heatherton – Resort-Style Living in Prime Area of Edina Step into this open 2-bedroom condo overlooking the serene front courtyard with south-facing windows that fill the space with natural light. Enjoy exceptional amenities: Unwind and recharge in the sauna or cozy library; Sip your morning coffee on your private balcony while soaking up the sun; Cool off in style in the newly renovated heated in-ground pool, complete with a handicap-accessible lift; Stay active year-round in the on-site fitness center; Host gatherings in the party room or challenge friends to a game of pool. Commuting is effortless with quick access to major highways, public transportation, and the Nine Mile Creek Regional Trail right outside your door. You’re minutes from Southdale Mall, Centennial Lakes Park, the Galleria, grocery stores, restaurants, and top healthcare providers including M Health Fairview Southdale Hospital. Recent Building Updates: New pool and landscaping (2024), Resurfaced parking lots (2025), Repainted balconies (2025), New A/C chillers (2024) Your unit includes a heated underground parking space and private storage locker. This is more than a condo—it’s a lifestyle. Don’t miss your chance to own this perfect blend of comfort, accessibility, and resort-style amenities in the heart of Edina! See Virtual Tour for more photos.
INTERIOR
Bedrooms: 2
Fin ft² / Living Area: 1084 ft²
Below Ground Living: N/A
Bathrooms: 2
Above Ground Living: 1084ft²
-
Basement Details: None,
Appliances Included:
-
- Range
- Refrigerator
- Microwave
- Dishwasher
- Water Softener Owned
- Disposal
EXTERIOR
Air Conditioning: Central Air
Garage Spaces: 1
Construction Materials: N/A
Foundation Size: 1084ft²
Unit Amenities:
-
- Deck
- Hardwood Floors
- Balcony
- Walk-In Closet
- In-Ground Sprinkler
- Tile Floors
- Main Floor Primary Bedroom
- Primary Bedroom Walk-In Closet
Heating System:
-
- Forced Air
ROOMS
| Main | Size | ft² |
|---|---|---|
| Living Room | 17x14 | 289 ft² |
| Dining Room | 10x14 | 100 ft² |
| Kitchen | 12x5 | 144 ft² |
| Bedroom 1 | 20x11 | 400 ft² |
| Bedroom 2 | 16x11 | 256 ft² |
| Deck | 15x6 | 225 ft² |
| Storage | n/a | 0 ft² |
LOT
Acres: N/A
Lot Size Dim.: common
Longitude: 44.8688
Latitude: -93.3328
Zoning: Residential-Single Family
FINANCIAL & TAXES
Tax year: 2025
Tax annual amount: $1,371
MISCELLANEOUS
Fuel System: N/A
Sewer System: City Sewer/Connected
Water System: City Water/Connected
ADDITIONAL INFORMATION
MLS#: NST7827216
Listing Brokerage: LPT Realty, LLC

ID: 4297057
Published: November 14, 2025
Last Update: November 14, 2025
Views: 1






