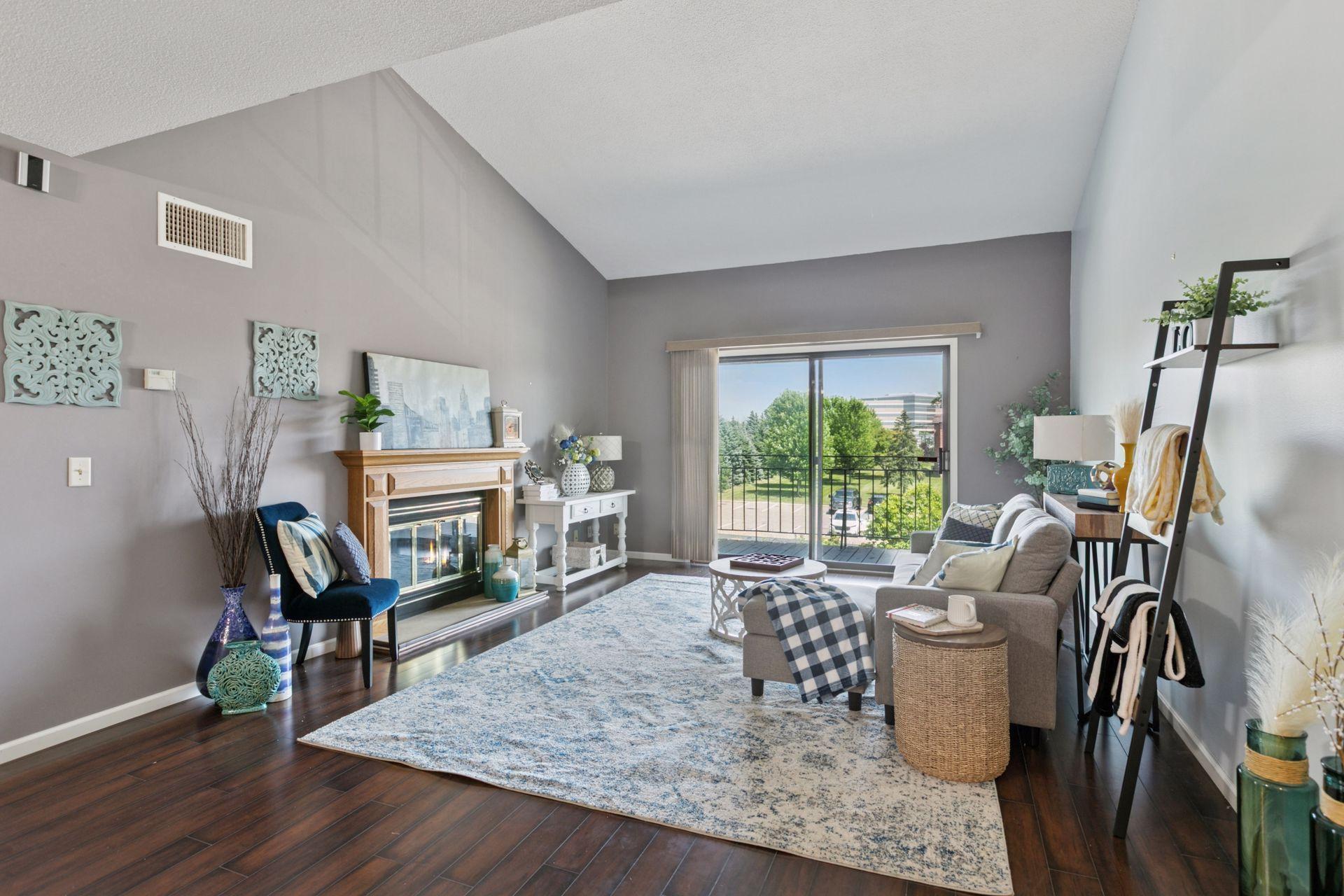4100 PARKLAWN AVENUE
4100 Parklawn Avenue, Minneapolis (Edina), 55435, MN
-
Price: $139,900
-
Status type: For Sale
-
City: Minneapolis (Edina)
-
Neighborhood: Condo 0088 Heatherton Of Edina
Bedrooms: 2
Property Size :1121
-
Listing Agent: NST19272,NST66835
-
Property type : Low Rise
-
Zip code: 55435
-
Street: 4100 Parklawn Avenue
-
Street: 4100 Parklawn Avenue
Bathrooms: 2
Year: 1970
Listing Brokerage: Chasing Dreams Real Estate LLC
FEATURES
- Range
- Refrigerator
- Microwave
- Dishwasher
- Disposal
- Stainless Steel Appliances
DETAILS
Top-Floor Corner Condo with Vaulted Ceilings & Resort-Style Amenities! Welcome to the Heatherton in a prime Edina location. Discover comfort, style, and convenience in this beautifully updated 2-bedroom, 2-bath top-floor corner unit. The vaulted ceilings and abundant natural light create an airy, spacious feel while the private balcony offers a perfect setting for morning coffee or evening relaxation. Enjoy modern touches throughout including newer stainless steel appliances, paint, light fixtures, and beautifully updated flooring. Next be sure to take advantage of fantastic building amenities: unwind in the sauna, soak in the sun & cool off in the newly renovated outdoor pool, keep active in the on-site fitness center, and more! Additional perks include a heated underground parking space, a bonus storage locker, and convenient highway access making your daily commute a breeze. Located just minutes from the Southdale Mall, Centennial Lakes Park, the Galleria, grocery stores, restaurants, hospital & healthcare, and public transportation, this condo offers the perfect blend of comfort, accessibility & entertainment. Don’t miss your chance to own this move-in-ready retreat! Schedule your showing today!
INTERIOR
Bedrooms: 2
Fin ft² / Living Area: 1121 ft²
Below Ground Living: N/A
Bathrooms: 2
Above Ground Living: 1121ft²
-
Basement Details: None,
Appliances Included:
-
- Range
- Refrigerator
- Microwave
- Dishwasher
- Disposal
- Stainless Steel Appliances
EXTERIOR
Air Conditioning: Central Air
Garage Spaces: 1
Construction Materials: N/A
Foundation Size: 1121ft²
Unit Amenities:
-
- Balcony
- Vaulted Ceiling(s)
- In-Ground Sprinkler
- Indoor Sprinklers
- Cable
- Ethernet Wired
- Primary Bedroom Walk-In Closet
Heating System:
-
- Forced Air
- Fireplace(s)
ROOMS
| Main | Size | ft² |
|---|---|---|
| Living Room | 17 x 14 | 289 ft² |
| Dining Room | 9 x 9 | 81 ft² |
| Kitchen | 10 x 8 | 100 ft² |
| Bedroom 1 | 14 x 14 | 196 ft² |
| Bedroom 2 | 12 x 12 | 144 ft² |
| Deck | 14 x 6 | 196 ft² |
LOT
Acres: N/A
Lot Size Dim.: Common
Longitude: 44.8688
Latitude: -93.3328
Zoning: Residential-Multi-Family
FINANCIAL & TAXES
Tax year: 2025
Tax annual amount: $1,615
MISCELLANEOUS
Fuel System: N/A
Sewer System: City Sewer/Connected
Water System: City Water/Connected
ADDITIONAL INFORMATION
MLS#: NST7772681
Listing Brokerage: Chasing Dreams Real Estate LLC

ID: 3903871
Published: July 18, 2025
Last Update: July 18, 2025
Views: 7






