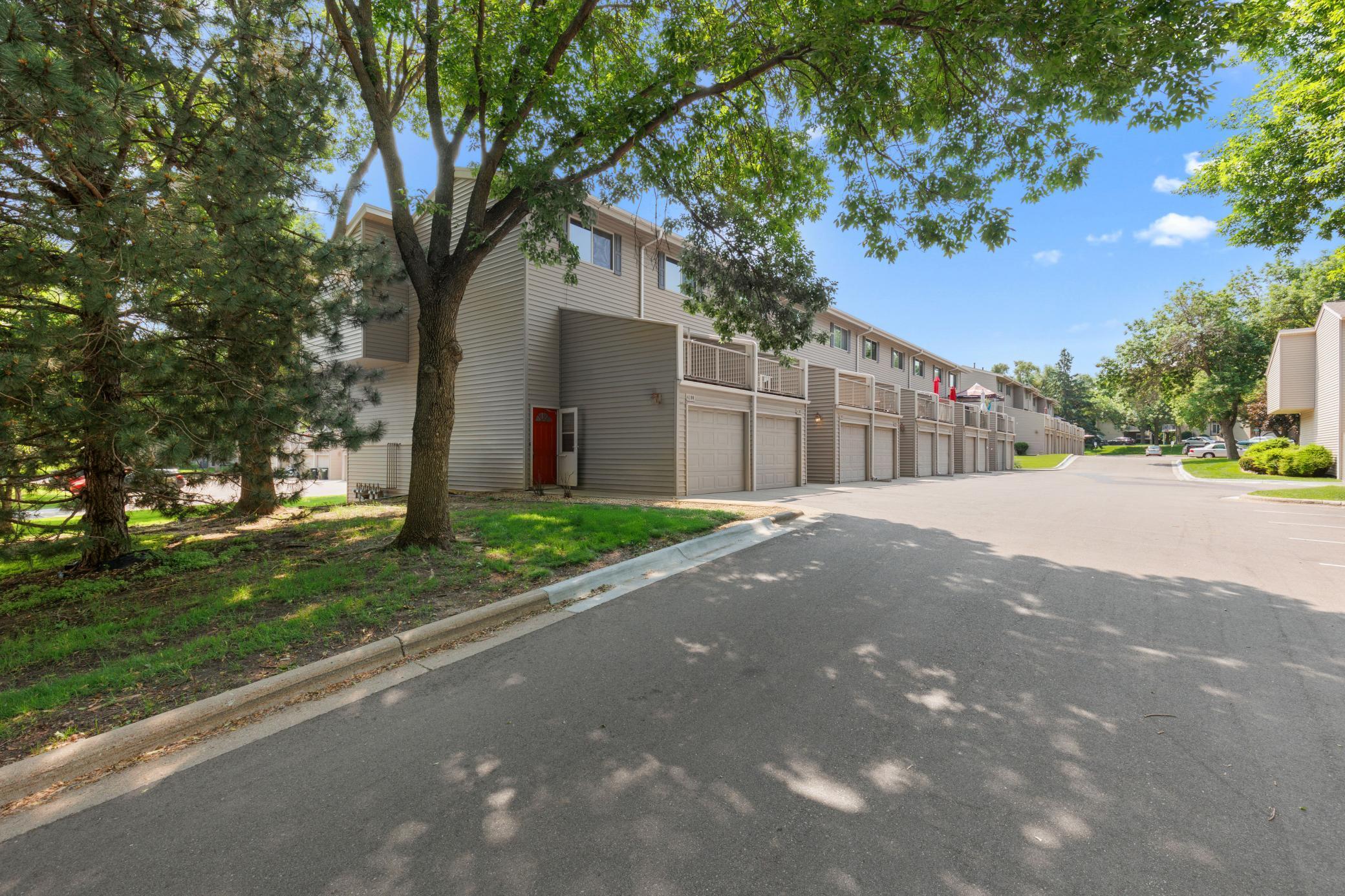4100 MEADOWLARK LANE
4100 Meadowlark Lane, Eagan, 55122, MN
-
Price: $228,000
-
Status type: For Sale
-
City: Eagan
-
Neighborhood: Hillandale Add 1
Bedrooms: 3
Property Size :1502
-
Listing Agent: NST16412,NST228460
-
Property type : Townhouse Side x Side
-
Zip code: 55122
-
Street: 4100 Meadowlark Lane
-
Street: 4100 Meadowlark Lane
Bathrooms: 2
Year: 1972
Listing Brokerage: Anderson Realty
FEATURES
- Range
- Refrigerator
- Washer
- Dryer
- Dishwasher
- Water Softener Owned
- Gas Water Heater
DETAILS
Comfortable 3-Bedroom End-Unit Townhome This charming 3bd/2bth split-level end-unit townhome offers the perfect blend of comfort, updates, and convenience. Nestled in a pleasant neighborhood with mature trees, this spacious 3-bedroom, 2-bathroom home features a nice layout and vaulted ceilings in two of the three bedrooms. Enjoy a bright family room with a walk-out patio. Upstairs, a private deck offers convenient outdoor space with tranquil views. The kitchen/dining and deck flow seamlessly, perfect for both everyday living and hosting guests. Laundry room is next to family room. Recent updates include a fully renovated bathroom (June 2025), new gas range (July 2025), new roof (2024), with new central air conditioning and furnace (2024), new water softener (June 2025), ensuring comfort and peace of mind for years to come. The attached garage adds extra convenience and storage. Located with easy access to major freeways and just minutes from shopping, dining, and everyday amenities, this home combines suburban serenity with urban accessibility. Nearby, Carnelian Park, just across the street, offers beautiful open space. Lebanon Hills Regional Park and Fort Snelling State Park are just a short drive away. Don’t miss your chance to own this move-in ready gem in a highly desirable location!
INTERIOR
Bedrooms: 3
Fin ft² / Living Area: 1502 ft²
Below Ground Living: 200ft²
Bathrooms: 2
Above Ground Living: 1302ft²
-
Basement Details: Finished, Partially Finished, Walkout,
Appliances Included:
-
- Range
- Refrigerator
- Washer
- Dryer
- Dishwasher
- Water Softener Owned
- Gas Water Heater
EXTERIOR
Air Conditioning: Central Air
Garage Spaces: 1
Construction Materials: N/A
Foundation Size: 524ft²
Unit Amenities:
-
Heating System:
-
- Forced Air
ROOMS
| Main | Size | ft² |
|---|---|---|
| Living Room | 13.5 x 13 | 181.13 ft² |
| Kitchen | 10 x 13.5 | 134.17 ft² |
| Upper | Size | ft² |
|---|---|---|
| Bedroom 1 | 11 x 9.5 | 103.58 ft² |
| Bedroom 2 | 9 x 10 | 81 ft² |
| Bedroom 3 | 9 x 12.5 | 111.75 ft² |
| Deck | 9 x 13 | 81 ft² |
| Lower | Size | ft² |
|---|---|---|
| Family Room | 13 x 15 | 169 ft² |
| Laundry | 6 x 7 | 36 ft² |
| Patio | 8 x 8 | 64 ft² |
LOT
Acres: N/A
Lot Size Dim.: Common
Longitude: 44.8082
Latitude: -93.1917
Zoning: Residential-Single Family
FINANCIAL & TAXES
Tax year: 2024
Tax annual amount: $2,295
MISCELLANEOUS
Fuel System: N/A
Sewer System: City Sewer/Connected
Water System: City Water/Connected
ADDITIONAL INFORMATION
MLS#: NST7754615
Listing Brokerage: Anderson Realty

ID: 3776723
Published: June 12, 2025
Last Update: June 12, 2025
Views: 8






