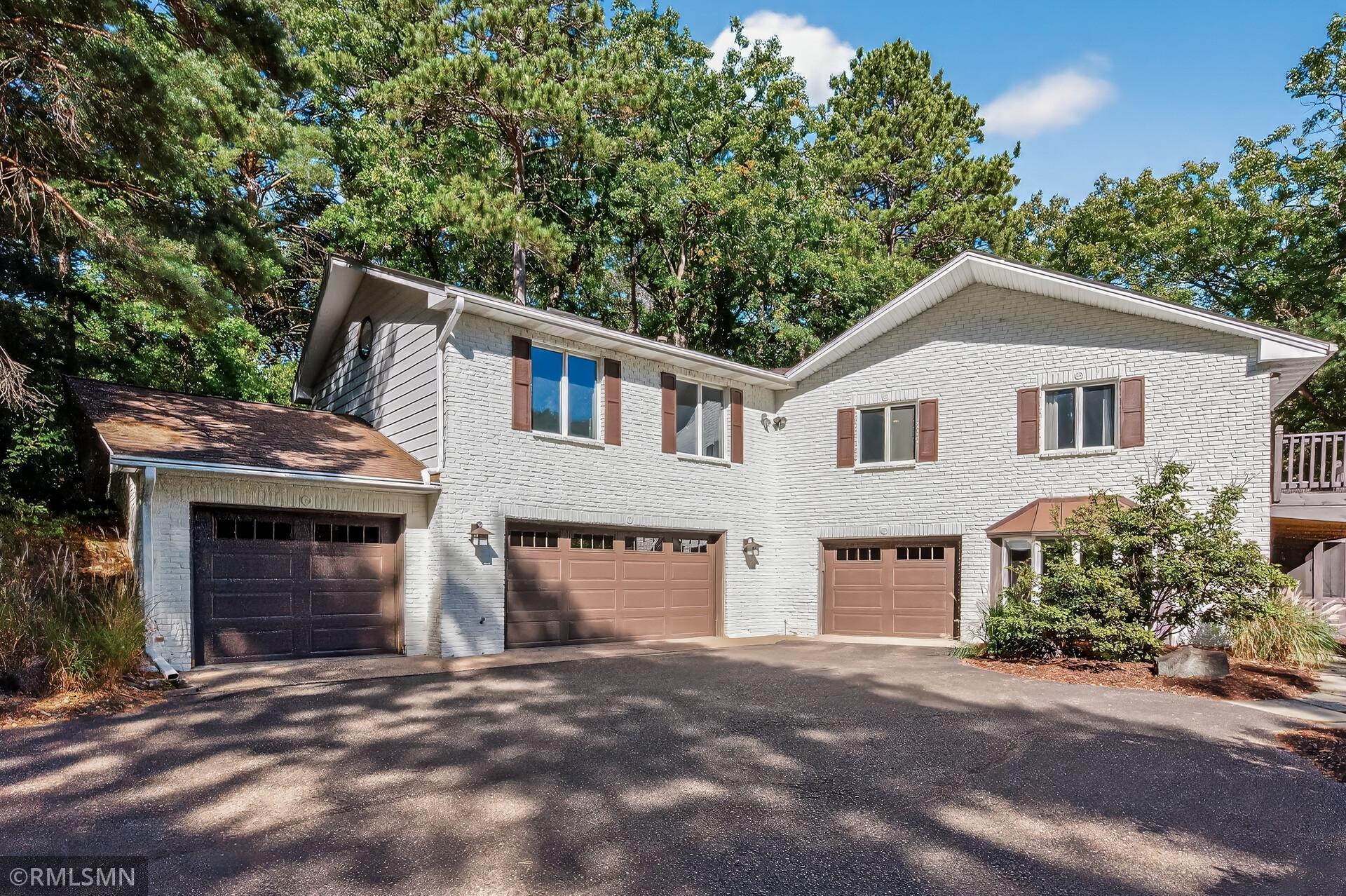41 EVERGREEN ROAD
41 Evergreen Road, Saint Paul (Dellwood), 55110, MN
-
Price: $749,000
-
Status type: For Sale
-
City: Saint Paul (Dellwood)
-
Neighborhood: Pine Tree Hills
Bedrooms: 4
Property Size :4259
-
Listing Agent: NST26187,NST107242
-
Property type : Single Family Residence
-
Zip code: 55110
-
Street: 41 Evergreen Road
-
Street: 41 Evergreen Road
Bathrooms: 3
Year: 1975
Listing Brokerage: POP Realty MN
DETAILS
Welcome to this beautiful home nestled in the desirable Pine Tree Hills neighborhood of Dellwood! Situated on a private 1.83-acre wooded lot, this spacious 4-bedroom, 3-bathroom residence offers over 4,000 finished square feet of comfortable living space. The main level features a bright and inviting living room that flows seamlessly into the dining area and kitchen, complete with newer appliances and an adjoining sunroom with a cozy gas fireplace. The large private primary suite offers walk-in closets and a luxurious bath with separate tub and shower. Two additional bedrooms, a full bath, and main-level laundry complete this floor. The walkout lower level provides even more space to relax and entertain with a family room featuring another fireplace, an entertainment room, a 3/4 bath with sauna, and a fourth bedroom. Outdoor living is a delight with a peaceful wooded backyard, back porch, and spacious deck. Car enthusiasts and hobbyists will appreciate the 5 garage stalls—perfect for storing vehicles, recreational toys, or creating the ultimate workshop. Enjoy privacy, serenity, and room to spread out—all just minutes from local amenities.
INTERIOR
Bedrooms: 4
Fin ft² / Living Area: 4259 ft²
Below Ground Living: 1000ft²
Bathrooms: 3
Above Ground Living: 3259ft²
-
Basement Details: Drain Tiled, Egress Window(s), Finished, Full, Sump Basket, Sump Pump, Walkout,
Appliances Included:
-
EXTERIOR
Air Conditioning: Central Air
Garage Spaces: 5
Construction Materials: N/A
Foundation Size: 2500ft²
Unit Amenities:
-
Heating System:
-
- Forced Air
ROOMS
| Main | Size | ft² |
|---|---|---|
| Living Room | 16x14 | 256 ft² |
| Dining Room | 11x10 | 121 ft² |
| Family Room | 18x15 | 324 ft² |
| Kitchen | 13x12 | 169 ft² |
| Bedroom 1 | 23x15 | 529 ft² |
| Bedroom 2 | 12x11 | 144 ft² |
| Bedroom 3 | 16x12 | 256 ft² |
| Laundry | 14x14 | 196 ft² |
| Lower | Size | ft² |
|---|---|---|
| Bedroom 4 | 12x10 | 144 ft² |
LOT
Acres: N/A
Lot Size Dim.: irregular
Longitude: 45.0855
Latitude: -92.9486
Zoning: Residential-Single Family
FINANCIAL & TAXES
Tax year: 2025
Tax annual amount: $6,817
MISCELLANEOUS
Fuel System: N/A
Sewer System: Private Sewer
Water System: Well
ADDITIONAL INFORMATION
MLS#: NST7815599
Listing Brokerage: POP Realty MN

ID: 4220083
Published: October 17, 2025
Last Update: October 17, 2025
Views: 2






