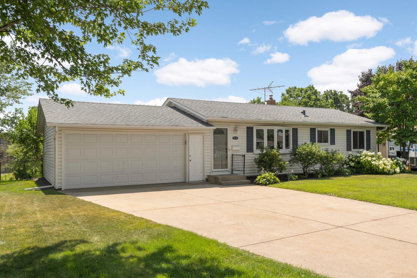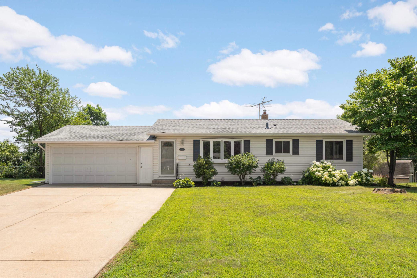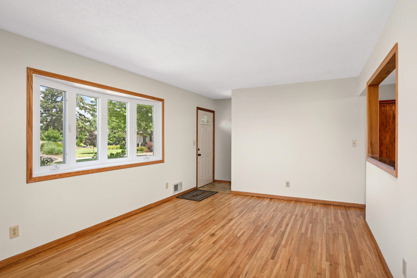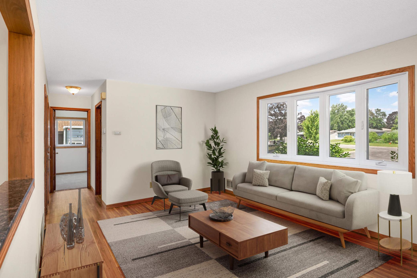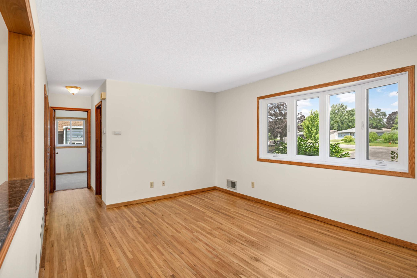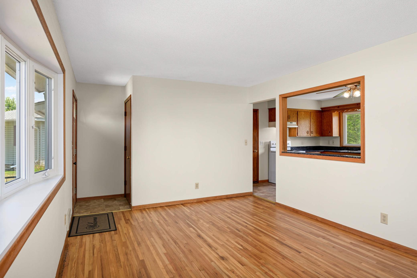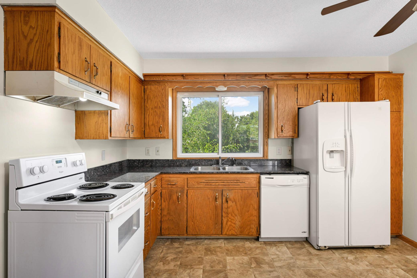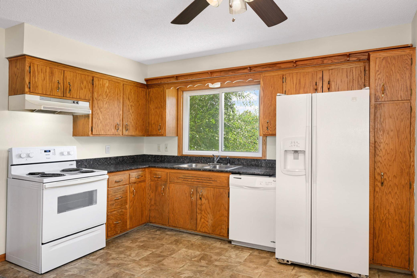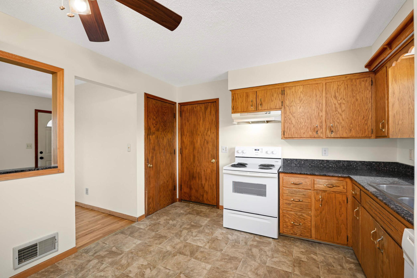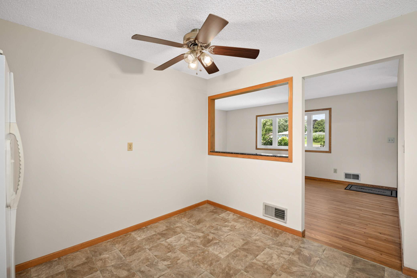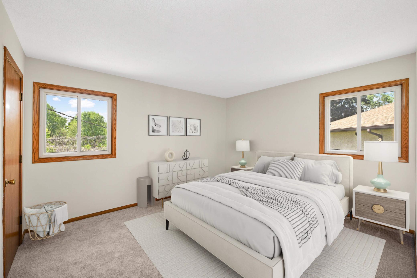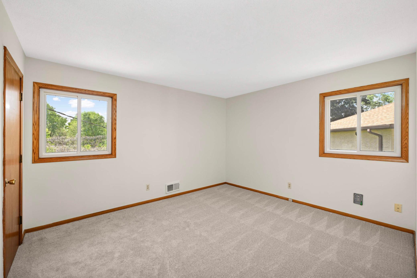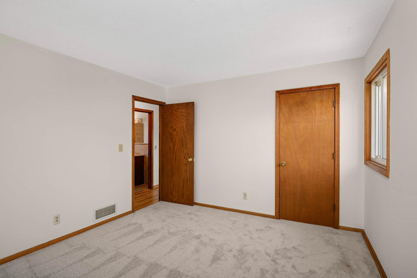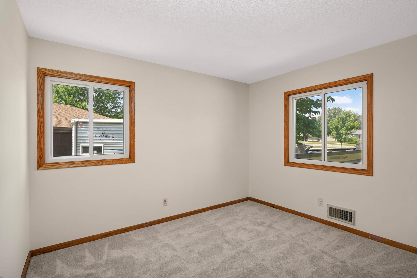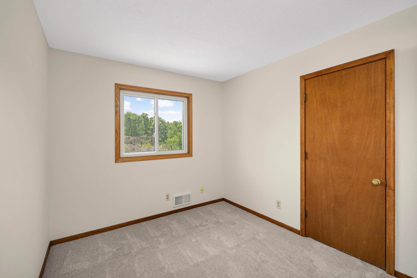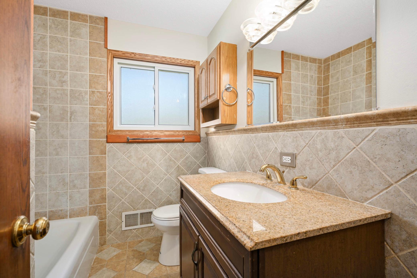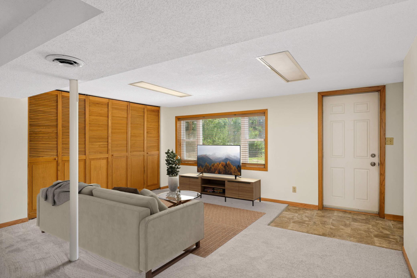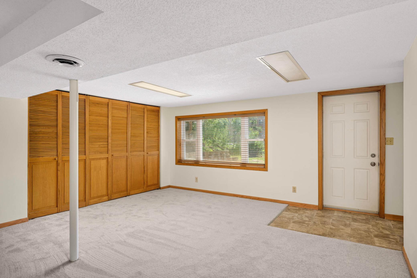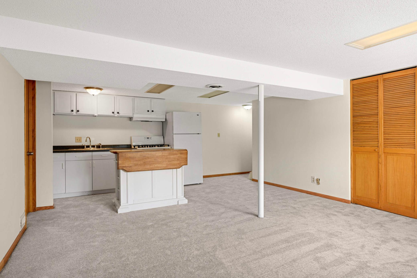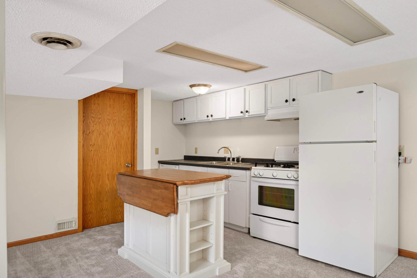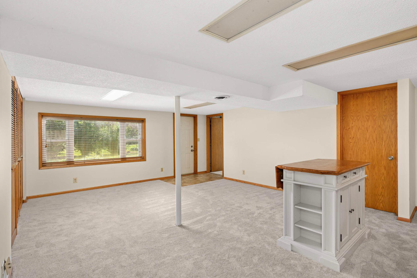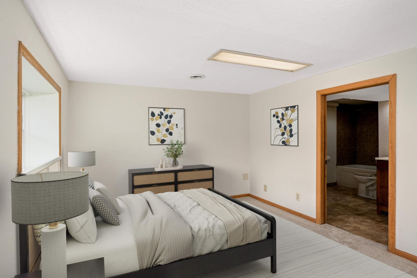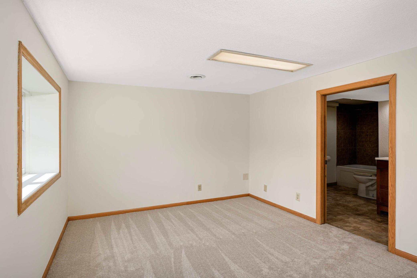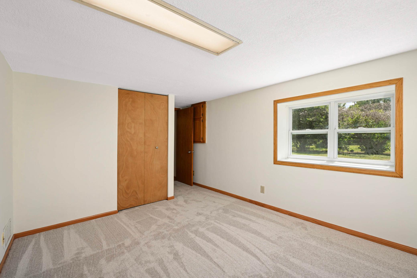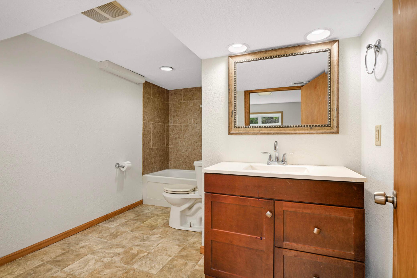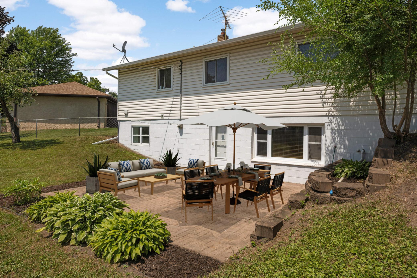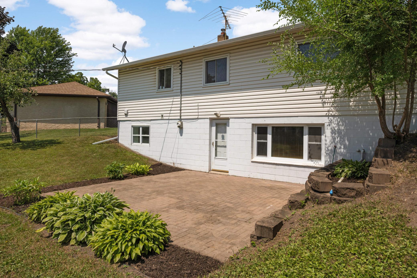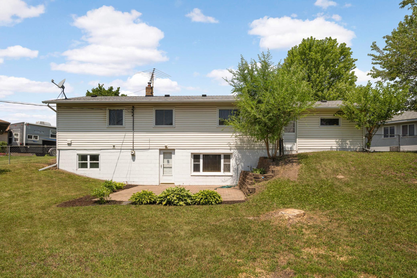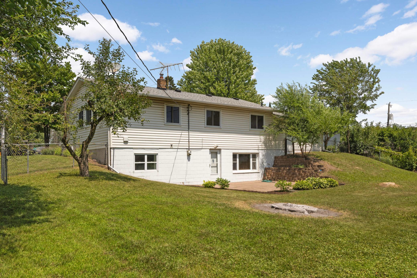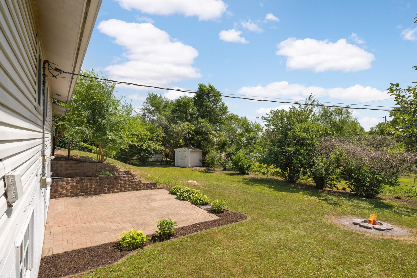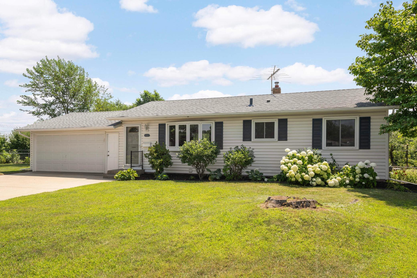4096 71ST STREET
4096 71st Street, Inver Grove Heights, 55076, MN
-
Price: $339,900
-
Status type: For Sale
-
City: Inver Grove Heights
-
Neighborhood: South Grove 12
Bedrooms: 4
Property Size :1712
-
Listing Agent: NST16230,NST44289
-
Property type : Single Family Residence
-
Zip code: 55076
-
Street: 4096 71st Street
-
Street: 4096 71st Street
Bathrooms: 2
Year: 1965
Listing Brokerage: RE/MAX Results
FEATURES
- Range
- Refrigerator
- Washer
- Dryer
- Exhaust Fan
- Dishwasher
DETAILS
Updated Move-In ready 4-Bedroom / 2-Bathroom walkout Rambler on a quiet cul-de-sac lot backing up to City owned Parkland! New carpet! Refinished hardwood floors! Fresh paint! Two updated Baths! 3-Bedrooms on main level! Eat-in kitchen! Light & Bright living room with beautiful hardwood floors! Spacious walkout lower-level family room with built-in kitchen area that has great potential for Mother-In-Law suite or a roommate! Lower-level 4th bedroom has a walk-in closet & a full private bath with a whirlpool tub! Large private fenced backyard with an 18x18 paver patio & a storage shed! Two-car attached garage! Concrete driveway! Newer roof! Newer windows! Vinyl siding! Quick closing possible! Hurry!
INTERIOR
Bedrooms: 4
Fin ft² / Living Area: 1712 ft²
Below Ground Living: 800ft²
Bathrooms: 2
Above Ground Living: 912ft²
-
Basement Details: Block, Daylight/Lookout Windows, Drain Tiled, Finished, Full, Storage Space, Sump Basket, Sump Pump, Tile Shower, Walkout,
Appliances Included:
-
- Range
- Refrigerator
- Washer
- Dryer
- Exhaust Fan
- Dishwasher
EXTERIOR
Air Conditioning: Central Air
Garage Spaces: 2
Construction Materials: N/A
Foundation Size: 912ft²
Unit Amenities:
-
- Patio
- Kitchen Window
- Natural Woodwork
- Hardwood Floors
- Ceiling Fan(s)
- Tile Floors
- Main Floor Primary Bedroom
- Primary Bedroom Walk-In Closet
Heating System:
-
- Forced Air
ROOMS
| Main | Size | ft² |
|---|---|---|
| Living Room | 17x11 | 289 ft² |
| Kitchen | 12x11 | 144 ft² |
| Bedroom 1 | 13x11 | 169 ft² |
| Bedroom 2 | 11x10 | 121 ft² |
| Bedroom 3 | 11x9 | 121 ft² |
| Lower | Size | ft² |
|---|---|---|
| Family Room | 21x15 | 441 ft² |
| Bedroom 4 | 12x10 | 144 ft² |
| Patio | 18x18 | 324 ft² |
LOT
Acres: N/A
Lot Size Dim.: 41x135x130x128
Longitude: 44.8458
Latitude: -93.022
Zoning: Residential-Single Family
FINANCIAL & TAXES
Tax year: 2025
Tax annual amount: $3,152
MISCELLANEOUS
Fuel System: N/A
Sewer System: City Sewer/Connected
Water System: City Water/Connected
ADDITIONAL INFORMATION
MLS#: NST7773997
Listing Brokerage: RE/MAX Results

ID: 3899851
Published: July 17, 2025
Last Update: July 17, 2025
Views: 3


