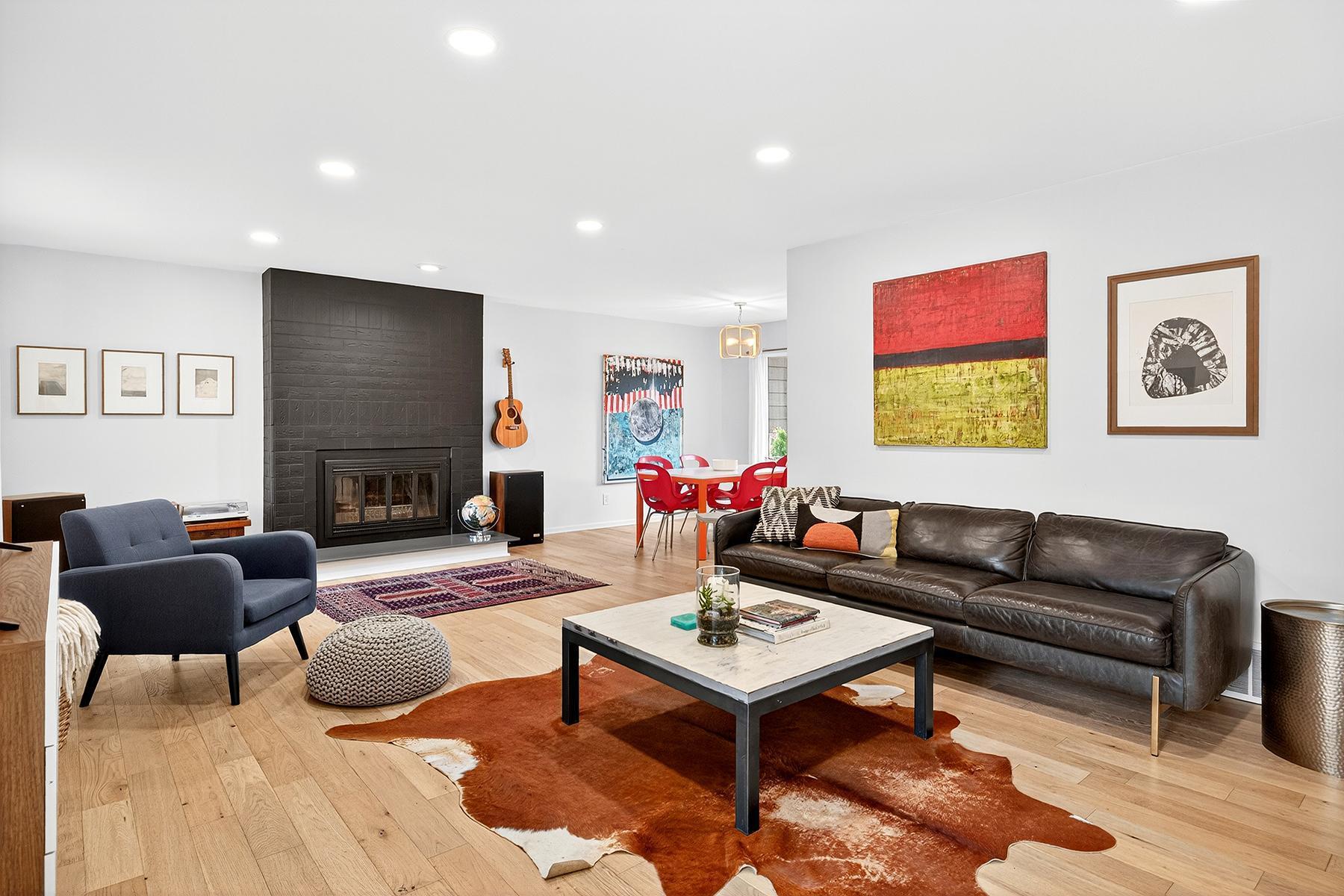409 8TH STREET
409 8th Street, Minneapolis, 55414, MN
-
Price: $474,900
-
Status type: For Sale
-
City: Minneapolis
-
Neighborhood: Marcy Holmes
Bedrooms: 3
Property Size :2142
-
Listing Agent: NST16638,NST67571
-
Property type : Single Family Residence
-
Zip code: 55414
-
Street: 409 8th Street
-
Street: 409 8th Street
Bathrooms: 3
Year: 1977
Listing Brokerage: Coldwell Banker Burnet
FEATURES
- Range
- Refrigerator
- Washer
- Dryer
- Microwave
- Dishwasher
- Gas Water Heater
- Stainless Steel Appliances
DETAILS
This modern, fully renovated 3-bedroom, 3-bath rambler has all the style and space you’ve been looking for. Bright, open, and move-in ready, it features a new roof, beautiful wood floors, and a sleek galley kitchen with contemporary finishes. The spacious dining and living areas flow right out to a large deck and oversized yard—perfect for backyard BBQs, and bonfires with friends. The main level includes a modern primary suite with walk-in closet and private ¾ bath, plus a second bedroom and a full bath. Downstairs, 9-ft ceilings create an airy vibe with a huge amusement room, third bedroom, 3/4 bath, office, and a flex space that would be ideal for a home gym, studio, or media space. An attached two-car garage offers convenience and extra storage. With clean lines, fresh updates, and a open layout, this home delivers modern living with a relaxed and stylish vibe. This property is just a short walk to great restaurants, bars, coffee shops, cider houses, shopping, a grocery store, retail shopping, and parks and trails along the Mississippi River. City living at its best!
INTERIOR
Bedrooms: 3
Fin ft² / Living Area: 2142 ft²
Below Ground Living: 1043ft²
Bathrooms: 3
Above Ground Living: 1099ft²
-
Basement Details: Block, Egress Window(s), Finished, Full,
Appliances Included:
-
- Range
- Refrigerator
- Washer
- Dryer
- Microwave
- Dishwasher
- Gas Water Heater
- Stainless Steel Appliances
EXTERIOR
Air Conditioning: Central Air
Garage Spaces: 2
Construction Materials: N/A
Foundation Size: 1099ft²
Unit Amenities:
-
- Kitchen Window
- Hardwood Floors
- Ceiling Fan(s)
- Washer/Dryer Hookup
- Tile Floors
- Main Floor Primary Bedroom
- Primary Bedroom Walk-In Closet
Heating System:
-
- Forced Air
ROOMS
| Main | Size | ft² |
|---|---|---|
| Living Room | 14x24 | 196 ft² |
| Kitchen | 8x10 | 64 ft² |
| Dining Room | 9x10 | 81 ft² |
| Bedroom 1 | 10x10 | 100 ft² |
| Bedroom 2 | 16x11 | 256 ft² |
| Walk In Closet | 7x5 | 49 ft² |
| Lower | Size | ft² |
|---|---|---|
| Bedroom 3 | 11x11 | 121 ft² |
| Office | 11x10 | 121 ft² |
| Amusement Room | 11x35 | 121 ft² |
| Flex Room | 11x9 | 121 ft² |
| Laundry | 11x13 | 121 ft² |
LOT
Acres: N/A
Lot Size Dim.: 60x142
Longitude: 44.99
Latitude: -93.2459
Zoning: Residential-Single Family
FINANCIAL & TAXES
Tax year: 2025
Tax annual amount: $5,836
MISCELLANEOUS
Fuel System: N/A
Sewer System: City Sewer/Connected
Water System: City Water/Connected
ADDITIONAL INFORMATION
MLS#: NST7823980
Listing Brokerage: Coldwell Banker Burnet

ID: 4271969
Published: November 04, 2025
Last Update: November 04, 2025
Views: 1






