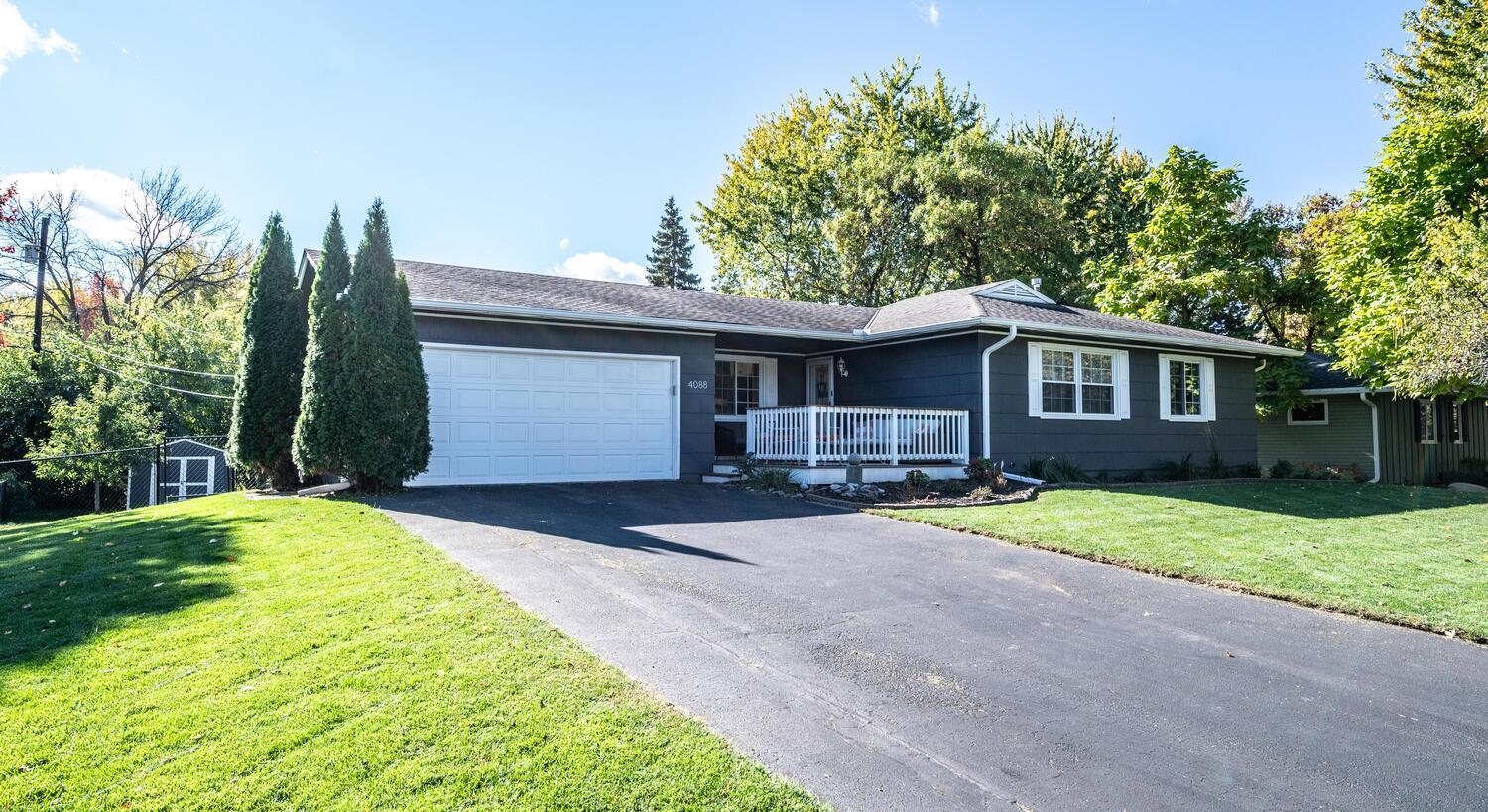4088 HALITE LANE
4088 Halite Lane, Eagan, 55122, MN
-
Price: $430,000
-
Status type: For Sale
-
City: Eagan
-
Neighborhood: Cedar Grove 7
Bedrooms: 3
Property Size :1965
-
Listing Agent: NST16488,NST47758
-
Property type : Single Family Residence
-
Zip code: 55122
-
Street: 4088 Halite Lane
-
Street: 4088 Halite Lane
Bathrooms: 2
Year: 1972
Listing Brokerage: Edina Realty, Inc.
FEATURES
- Range
- Refrigerator
- Washer
- Dryer
- Microwave
- Exhaust Fan
- Water Softener Owned
- Disposal
- Cooktop
- Wall Oven
- Gas Water Heater
- Double Oven
- Wine Cooler
- Stainless Steel Appliances
DETAILS
Extra-sharp walkout rambler enhanced w/ mature trees & large fenced backyard, great for outdoor play & get-togethers. This lovely home reflects pride of ownership & offers many nice features, upgrades & recent updates! It is conveniently located in a great neighborhood w/ parks, restaurants & shopping nearby! 3 delightful bedrooms, 2 tiled baths, tasteful decor, 5- & 6- panel doors, custom window treatments. Large front deck w/ covered entry, beautiful beveled glass front door, large living room w/ windows to front. White oak flooring flows throughout main level. Dining room w/ new built-in beverage refrigerator, wine rack, cabinets & quartz countertop. New large maintenance-free custom deck w/ metal railings & stairs to large fenced backyard. Completely remodeled kitchen features under-cabinet lighting, pantry w/ pull-out drawers, new soft-close custom cabinets & drawers. New marble backsplash, quartz countertops, new center island, pull-out trash & recycling, live-edge walnut shelving. New stainless steel appliances include refrigerator w/ water & ice dispenser, gas range w/ vented hood, Advantium halogen oven/microwave, & dishwasher. Large window w/ nice backyard views. Newly remodeled lower level features spacious family room w/ daylight windows, new Karastan carpeting, electric fireplace flanked by shelving, cabinets & maple mantel, walkout to backyard w/ firepit, playhouse & shed. Large laundry/utility/storage room. New Rheem furnace & central AC (2021). Attractive curb appeal w/ shutters on front. 2-car garage, EV-ready (exclude charger), newer 8-zone underground sprinkler system, raised garden, playhouse w/ electrical service, shed w/ double doors. Great neighborhood & more!
INTERIOR
Bedrooms: 3
Fin ft² / Living Area: 1965 ft²
Below Ground Living: 825ft²
Bathrooms: 2
Above Ground Living: 1140ft²
-
Basement Details: Daylight/Lookout Windows, Drain Tiled, Finished, Storage Space, Sump Pump, Walkout,
Appliances Included:
-
- Range
- Refrigerator
- Washer
- Dryer
- Microwave
- Exhaust Fan
- Water Softener Owned
- Disposal
- Cooktop
- Wall Oven
- Gas Water Heater
- Double Oven
- Wine Cooler
- Stainless Steel Appliances
EXTERIOR
Air Conditioning: Central Air
Garage Spaces: 2
Construction Materials: N/A
Foundation Size: 1140ft²
Unit Amenities:
-
- Patio
- Kitchen Window
- Deck
- Porch
- Natural Woodwork
- Hardwood Floors
- Ceiling Fan(s)
- Washer/Dryer Hookup
- In-Ground Sprinkler
- Paneled Doors
- Cable
- Kitchen Center Island
- Tile Floors
- Main Floor Primary Bedroom
Heating System:
-
- Forced Air
ROOMS
| Main | Size | ft² |
|---|---|---|
| Living Room | 17.4x14.3 | 247 ft² |
| Dining Room | 11x10 | 121 ft² |
| Kitchen | 14x12 | 196 ft² |
| Bedroom 1 | 12.4x11.5 | 140.81 ft² |
| Bedroom 2 | 13.6x10.8 | 144 ft² |
| Deck | 16.6x14 | 273.9 ft² |
| Deck | 31x13.5 | 415.92 ft² |
| Lower | Size | ft² |
|---|---|---|
| Family Room | 31x15 | 961 ft² |
| Bedroom 3 | 10x10 | 100 ft² |
| Patio | 16x13 | 256 ft² |
| Utility Room | 15x15 | 225 ft² |
| n/a | Size | ft² |
|---|---|---|
| Amusement Room | 46x3 | 2116 ft² |
LOT
Acres: N/A
Lot Size Dim.: 95x130
Longitude: 44.8074
Latitude: -93.1964
Zoning: Residential-Single Family
FINANCIAL & TAXES
Tax year: 2025
Tax annual amount: $3,456
MISCELLANEOUS
Fuel System: N/A
Sewer System: City Sewer/Connected
Water System: City Water/Connected
ADDITIONAL INFORMATION
MLS#: NST7818064
Listing Brokerage: Edina Realty, Inc.

ID: 4238597
Published: October 24, 2025
Last Update: October 24, 2025
Views: 2






