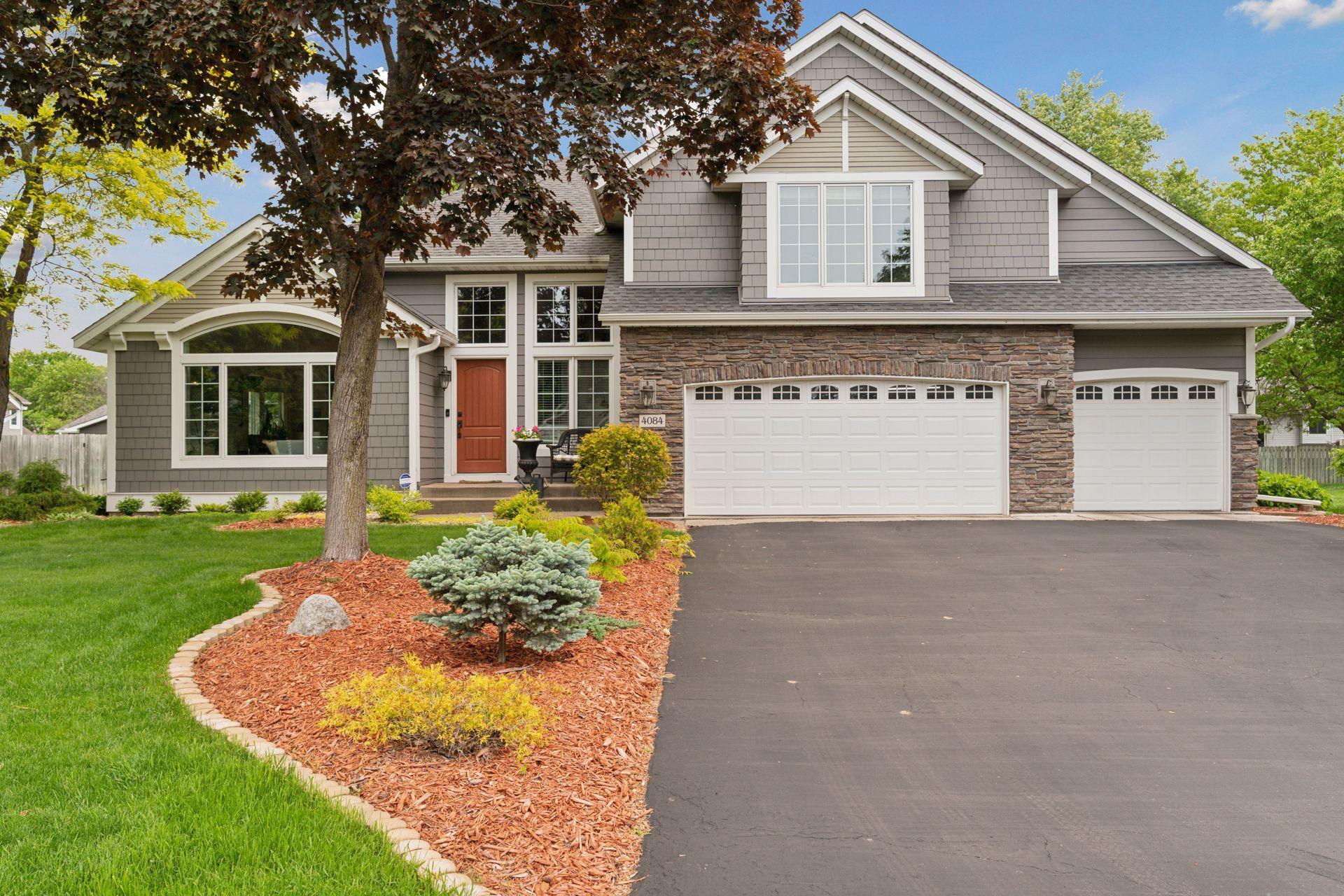4084 WILD GOOSE LANE
4084 Wild Goose Lane, Saint Paul (White Bear Twp), 55110, MN
-
Price: $560,000
-
Status type: For Sale
-
Neighborhood: Parkway Ponds Four
Bedrooms: 4
Property Size :2640
-
Listing Agent: NST16219,NST59101
-
Property type : Single Family Residence
-
Zip code: 55110
-
Street: 4084 Wild Goose Lane
-
Street: 4084 Wild Goose Lane
Bathrooms: 3
Year: 1990
Listing Brokerage: Coldwell Banker Burnet
FEATURES
- Refrigerator
- Dryer
- Microwave
- Dishwasher
- Water Softener Owned
- Disposal
- Cooktop
- Wall Oven
- Double Oven
- Stainless Steel Appliances
DETAILS
Beautifully maintained one-owner home with exceptional updates throughout! This gorgeous one-owner home has been meticulously cared for and feels like a model home inside and out. Great curb appeal, stylish design, plus a functional layout. The renovated kitchen is a standout, with custom alder cabinets, a large center island with cooktop, double ovens, stainless steel appliances, and plenty of storage—ideal for cooking, entertaining, or just gathering around. Hardwood floors run throughout the main level, with oak stairs and an upper hallway that add a warm, classic touch. Upstairs you’ll find three bedrooms, including a spacious owner’s suite with a walk-in closet and a full private bath featuring a separate tub, tiled shower, and dual vanities. The lower level offers a generous family room with a gas fireplace, plus flex space for a home office, game area, or creative nook. The lowest level includes an oversized 4th bedroom with bonus space for hobbies, fitness, or additional storage. The beautifully landscaped fenced backyard is a true highlight with outdoor living space. It features a large deck with gazebo, paver patio, fire pit, and a combination basketball/pickleball court that makes the space both fun and functional. Additional features and updates include: New James Hardie siding and front stonework, gas fireplaces in both the family & living rooms, new dishwasher, double oven, & water heater (all 2024), washer/dryer (2021), water softener (2014), garage doors & lifts (2016), new windows and sliding door in kitchen, dining room, upper level bedrooms, primary bath, living room, & lower level egress window. See supplement for a full list of updates. This home is truly move-in ready and offers the perfect blend of style, comfort, and functionality.
INTERIOR
Bedrooms: 4
Fin ft² / Living Area: 2640 ft²
Below Ground Living: 420ft²
Bathrooms: 3
Above Ground Living: 2220ft²
-
Basement Details: Block, Daylight/Lookout Windows, Drain Tiled, Egress Window(s), Finished, Storage Space,
Appliances Included:
-
- Refrigerator
- Dryer
- Microwave
- Dishwasher
- Water Softener Owned
- Disposal
- Cooktop
- Wall Oven
- Double Oven
- Stainless Steel Appliances
EXTERIOR
Air Conditioning: Central Air
Garage Spaces: 3
Construction Materials: N/A
Foundation Size: 1348ft²
Unit Amenities:
-
- Patio
- Kitchen Window
- Deck
- Porch
- Hardwood Floors
- Ceiling Fan(s)
- Washer/Dryer Hookup
- In-Ground Sprinkler
- Kitchen Center Island
- Tile Floors
- Primary Bedroom Walk-In Closet
Heating System:
-
- Forced Air
ROOMS
| Main | Size | ft² |
|---|---|---|
| Kitchen | 16x14 | 256 ft² |
| Dining Room | 16x10 | 256 ft² |
| Living Room | 15x15 | 225 ft² |
| Deck | 24x23 | 576 ft² |
| Patio | 12x10 | 144 ft² |
| Lower | Size | ft² |
|---|---|---|
| Family Room | 23x14 | 529 ft² |
| Bedroom 4 | 30x15 | 900 ft² |
| Laundry | 11x5 | 121 ft² |
| Upper | Size | ft² |
|---|---|---|
| Bedroom 1 | 24x15 | 576 ft² |
| Bedroom 2 | 13x11 | 169 ft² |
| Bedroom 3 | 12x9 | 144 ft² |
LOT
Acres: N/A
Lot Size Dim.: irregular
Longitude: 45.0647
Latitude: -93.0448
Zoning: Residential-Single Family
FINANCIAL & TAXES
Tax year: 2025
Tax annual amount: $5,780
MISCELLANEOUS
Fuel System: N/A
Sewer System: City Sewer/Connected
Water System: City Water/Connected
ADITIONAL INFORMATION
MLS#: NST7744206
Listing Brokerage: Coldwell Banker Burnet

ID: 3745070
Published: June 05, 2025
Last Update: June 05, 2025
Views: 6






