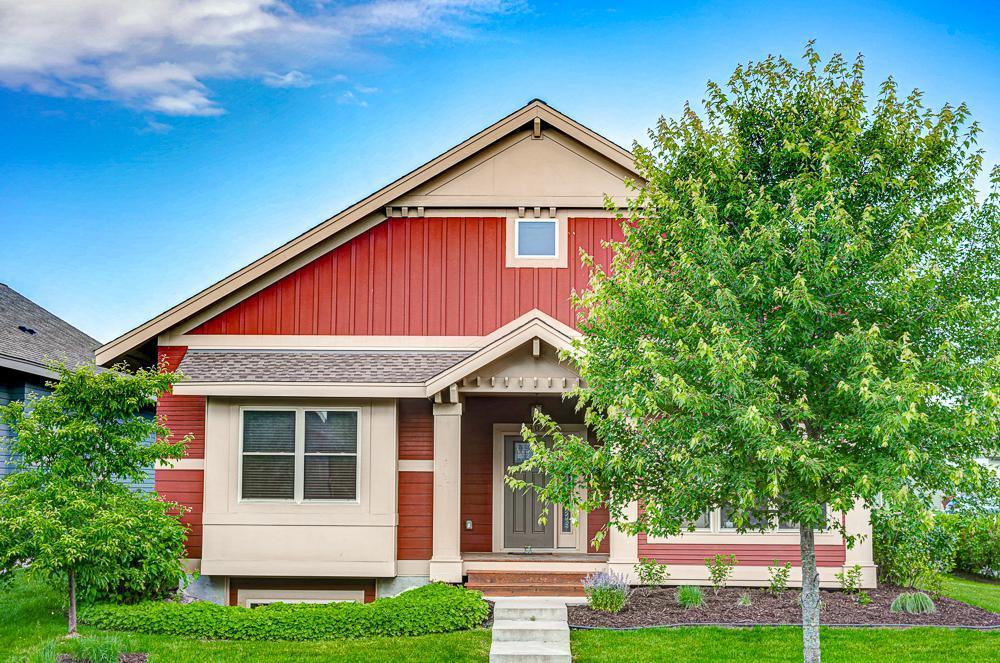4082 MONARCH LANE
4082 Monarch Lane, Lake Elmo, 55042, MN
-
Price: $725,000
-
Status type: For Sale
-
City: Lake Elmo
-
Neighborhood: Wildflower/Lake Elmo 1st Add
Bedrooms: 3
Property Size :3941
-
Listing Agent: NST25792,NST72495
-
Property type : Single Family Residence
-
Zip code: 55042
-
Street: 4082 Monarch Lane
-
Street: 4082 Monarch Lane
Bathrooms: 3
Year: 2017
Listing Brokerage: Exp Realty, LLC.
FEATURES
- Refrigerator
- Washer
- Dryer
- Microwave
- Exhaust Fan
- Dishwasher
- Water Softener Owned
- Disposal
- Cooktop
- Wall Oven
- Air-To-Air Exchanger
- Central Vacuum
- Gas Water Heater
- Stainless Steel Appliances
DETAILS
This beautiful Wildflower neighborhood offers low maintenance living with loads of architectural variety and charm as well as lovely central greenspaces. This home, a unique one level Garden Villa built by Landmark Homes, shows thoughtful design and craftsmanship throughout. The main level is filled with natural light and offers excellent entertaining space, a cook’s kitchen with abundant cabinetry and quartz countertop work surfaces, and a generous walk-in pantry. The hickory floors offer a beautiful backdrop for your furnishings be they modern or vintage. It also has a spacious primary suite including in-floor heat in the adjacent bathroom, a large home office space (or second main floor bedroom) and a beautiful 3 season porch where you’ll love spending time with a good book or with friends for happy hour. Built for the hobbyist who does not want to give up space but seeks one level living, this will suit the creatives in the crowd! Downstairs, you’ll find a dedicated brewer’s room as well as a bright art/sewing studio, along with 2 other bedrooms, a ¾ bathroom, abundant storage - lets not forget the in floor heat throughout the entire lower level for your year round comfort. The extra large garage offers in floor heat as well and can accommodate an RV and extra storage space, too. Three miles of pathways and sidewalks and about 60 acres of native habitat show the dedication to good stewardship and neighborhood cohesiveness. Close to charming Old Village Lake Elmo, Lake Elmo Park Reserve, and easy access to freeways.
INTERIOR
Bedrooms: 3
Fin ft² / Living Area: 3941 ft²
Below Ground Living: 1957ft²
Bathrooms: 3
Above Ground Living: 1984ft²
-
Basement Details: Daylight/Lookout Windows, Drain Tiled, Egress Window(s), Finished, Full, Concrete, Storage Space, Sump Basket, Sump Pump,
Appliances Included:
-
- Refrigerator
- Washer
- Dryer
- Microwave
- Exhaust Fan
- Dishwasher
- Water Softener Owned
- Disposal
- Cooktop
- Wall Oven
- Air-To-Air Exchanger
- Central Vacuum
- Gas Water Heater
- Stainless Steel Appliances
EXTERIOR
Air Conditioning: Central Air
Garage Spaces: 3
Construction Materials: N/A
Foundation Size: 1957ft²
Unit Amenities:
-
- Kitchen Window
- Porch
- Natural Woodwork
- Hardwood Floors
- Ceiling Fan(s)
- Walk-In Closet
- Vaulted Ceiling(s)
- Washer/Dryer Hookup
- Paneled Doors
- Cable
- Kitchen Center Island
- Tile Floors
- Main Floor Primary Bedroom
- Primary Bedroom Walk-In Closet
Heating System:
-
- Hot Water
- Forced Air
- Radiant Floor
- Boiler
ROOMS
| Main | Size | ft² |
|---|---|---|
| Foyer | n/a | 0 ft² |
| Bedroom 1 | 8x12 | 64 ft² |
| Office | 12x13 | 144 ft² |
| Kitchen | 11x16 | 121 ft² |
| Dining Room | 13x20 | 169 ft² |
| Living Room | 15x16 | 225 ft² |
| Three Season Porch | 12x12 | 144 ft² |
| Basement | Size | ft² |
|---|---|---|
| Bedroom 2 | 12x14 | 144 ft² |
| Bedroom 3 | 15x17 | 225 ft² |
| Flex Room | 14x24 | 196 ft² |
| Hobby Room | 12x19 | 144 ft² |
| Storage | 9x16 | 81 ft² |
LOT
Acres: N/A
Lot Size Dim.: 69x85x67x115
Longitude: 45.008
Latitude: -92.8764
Zoning: Residential-Single Family
FINANCIAL & TAXES
Tax year: 2025
Tax annual amount: $8,056
MISCELLANEOUS
Fuel System: N/A
Sewer System: City Sewer/Connected
Water System: City Water/Connected
ADITIONAL INFORMATION
MLS#: NST7753887
Listing Brokerage: Exp Realty, LLC.

ID: 3866734
Published: July 09, 2025
Last Update: July 09, 2025
Views: 1






