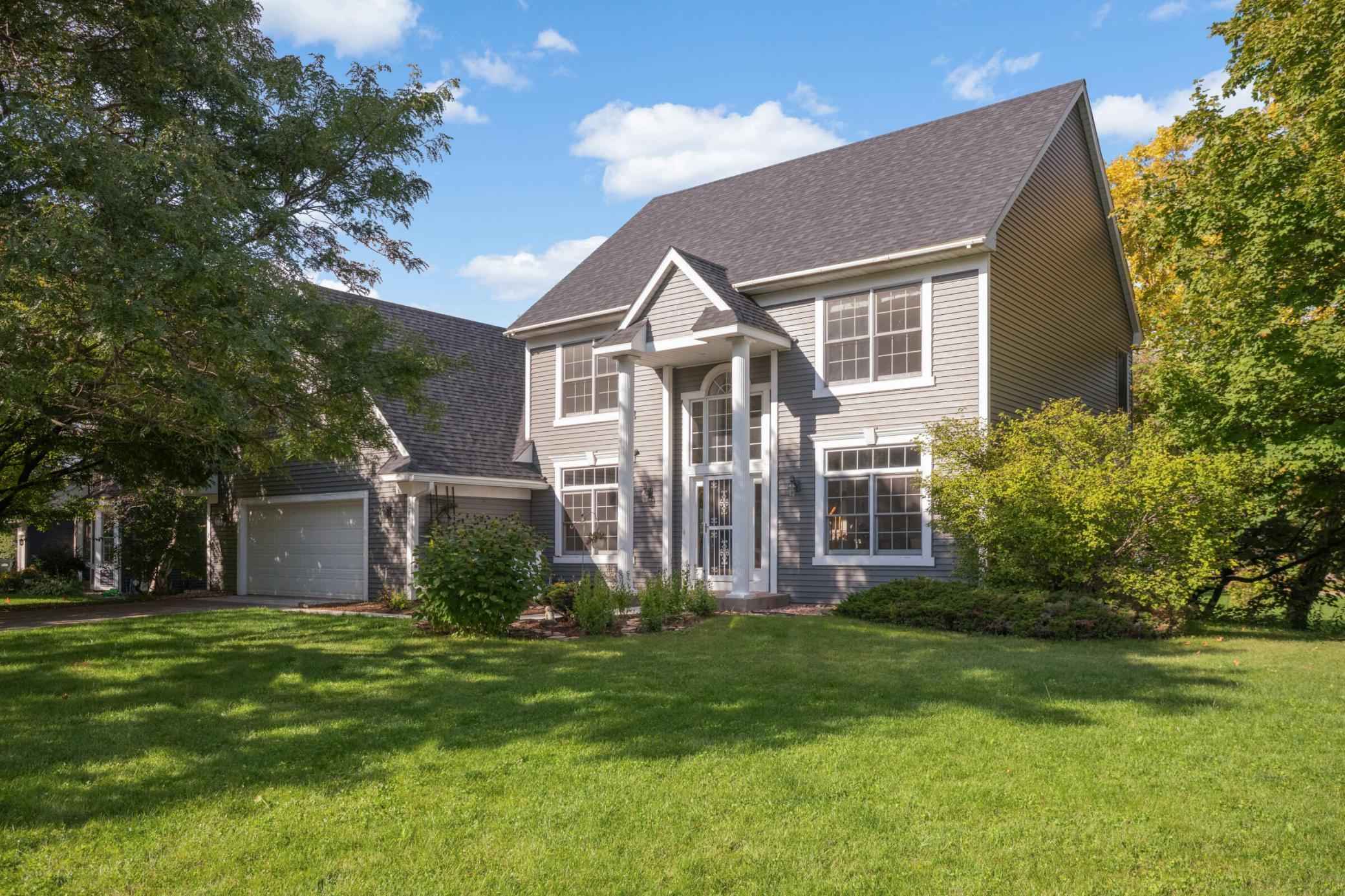4080 CAMBERWELL DRIVE
4080 Camberwell Drive, Eagan, 55123, MN
-
Price: $625,000
-
Status type: For Sale
-
City: Eagan
-
Neighborhood: Hills Of Stonebridge 2
Bedrooms: 5
Property Size :3881
-
Listing Agent: NST16271,NST217561
-
Property type : Single Family Residence
-
Zip code: 55123
-
Street: 4080 Camberwell Drive
-
Street: 4080 Camberwell Drive
Bathrooms: 4
Year: 1992
Listing Brokerage: RE/MAX Results
DETAILS
Welcome to this beautifully updated 5-bedroom, 4-bathroom home. This home features new carpet, luxury vinyl flooring, and paint throughout. The main floor features an expansive and inviting entryway leading to a vaulted main living room. The kitchen features new quartz countertops and lighting, along with an eat-in dining area. Other main floor features include a large formal dining room, dedicated office space, and separate family room. Off of the kitchen you will find a spacious laundry room/mud room leading to the two-car, attached garage. Step outside to the newly stained deck which overlooks the large back yard (don't miss the apple trees!). The upper level features four bedrooms, including a spacious primary suite. Separate tub and shower in the primary bathroom, along with a double vanity, offers plenty of space. The lower level features a fifth bedroom, a full bathroom, a large family room and game room separated by a gas fireplace. Do not miss out on this move-in-ready gem!
INTERIOR
Bedrooms: 5
Fin ft² / Living Area: 3881 ft²
Below Ground Living: 822ft²
Bathrooms: 4
Above Ground Living: 3059ft²
-
Basement Details: Block, Finished,
Appliances Included:
-
EXTERIOR
Air Conditioning: Central Air
Garage Spaces: 2
Construction Materials: N/A
Foundation Size: 1022ft²
Unit Amenities:
-
- Deck
Heating System:
-
- Forced Air
ROOMS
| Main | Size | ft² |
|---|---|---|
| Family Room | 17x12 | 289 ft² |
| Office | 13x12 | 169 ft² |
| Living Room | 20x13 | 400 ft² |
| Dining Room | 13.5x12 | 181.13 ft² |
| Kitchen | 17x12 | 289 ft² |
| Informal Dining Room | 11x8 | 121 ft² |
| Mud Room | 11x5 | 121 ft² |
| Upper | Size | ft² |
|---|---|---|
| Bedroom 1 | 17x14 | 289 ft² |
| Bedroom 2 | 12x10 | 144 ft² |
| Bedroom 3 | 12x12 | 144 ft² |
| Bedroom 4 | 12x11 | 144 ft² |
| Lower | Size | ft² |
|---|---|---|
| Bedroom 5 | 11x11 | 121 ft² |
| Game Room | 20x13 | 400 ft² |
| Family Room | 24x12 | 576 ft² |
LOT
Acres: N/A
Lot Size Dim.: 116x121
Longitude: 44.8091
Latitude: -93.1221
Zoning: Residential-Single Family
FINANCIAL & TAXES
Tax year: 2024
Tax annual amount: $6,344
MISCELLANEOUS
Fuel System: N/A
Sewer System: City Sewer - In Street
Water System: City Water/Connected
ADDITIONAL INFORMATION
MLS#: NST7806877
Listing Brokerage: RE/MAX Results

ID: 4150689
Published: September 26, 2025
Last Update: September 26, 2025
Views: 3






