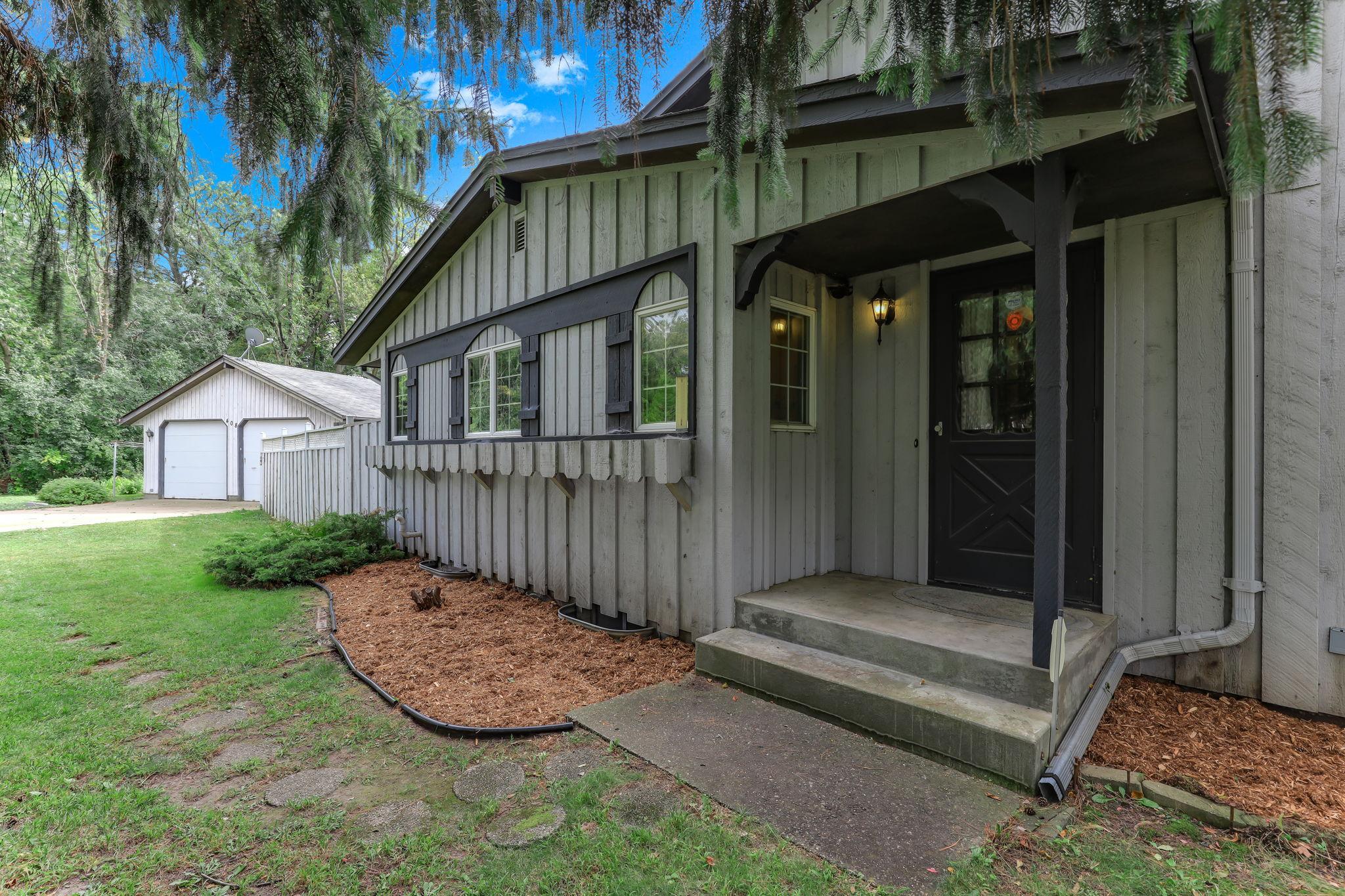408 TOTEM ROAD
408 Totem Road, Saint Paul, 55119, MN
-
Price: $345,000
-
Status type: For Sale
-
City: Saint Paul
-
Neighborhood: Battle Creek-Highwood
Bedrooms: 3
Property Size :2147
-
Listing Agent: NST16762,NST53237
-
Property type : Single Family Residence
-
Zip code: 55119
-
Street: 408 Totem Road
-
Street: 408 Totem Road
Bathrooms: 3
Year: 1972
Listing Brokerage: Keller Williams Premier Realty
FEATURES
- Range
- Refrigerator
- Washer
- Dryer
- Exhaust Fan
- Dishwasher
- Gas Water Heater
DETAILS
Charming Home in a Prime Location Near Parks and Nature! Welcome to this character-filled home nestled in a highly desirable neighborhood near Battle Creek Regional Park, Indian Mounds, and Highwood Parks. This unique property blends charm, functionality, and space—perfect for today’s lifestyle. Step into the main floor, where you'll find a warm and inviting kitchen featuring exposed beam ceilings, a skylight that floods the space with natural light, and a cozy wood-burning fireplace—ideal for morning coffee or evening gatherings. Adjacent is a separate formal dining area, perfect for entertaining. A versatile main floor office doubles as a laundry room, offering convenience without sacrificing workspace. The patio door leads to a bright and airy four-season sunroom that overlooks the backyard, providing a peaceful and private retreat all year round. Upstairs, a walk-up attic offers excellent additional storage or potential for future expansion. The lower level expands your living space even further, featuring a spacious family room, a handy kitchenette, and a rough-in for a bathroom—great for guests or a future in-law suite. Enjoy peace of mind with a newer high-efficiency Bryant furnace and a state-of-the-art water heater. Don't miss this opportunity to live in a sought-after location surrounded by nature, trails, and recreational amenities.
INTERIOR
Bedrooms: 3
Fin ft² / Living Area: 2147 ft²
Below Ground Living: 575ft²
Bathrooms: 3
Above Ground Living: 1572ft²
-
Basement Details: Block, Daylight/Lookout Windows, Full,
Appliances Included:
-
- Range
- Refrigerator
- Washer
- Dryer
- Exhaust Fan
- Dishwasher
- Gas Water Heater
EXTERIOR
Air Conditioning: Central Air
Garage Spaces: 2
Construction Materials: N/A
Foundation Size: 1572ft²
Unit Amenities:
-
- Patio
- Deck
- Washer/Dryer Hookup
- Tile Floors
Heating System:
-
- Forced Air
ROOMS
| Main | Size | ft² |
|---|---|---|
| Kitchen | 16x10 | 256 ft² |
| Dining Room | 14x11 | 196 ft² |
| Living Room | 16x26 | 256 ft² |
| Four Season Porch | 16x12 | 256 ft² |
| Laundry | 14x9 | 196 ft² |
| Foyer | 13x11 | 169 ft² |
| Lower | Size | ft² |
|---|---|---|
| Bedroom 1 | 19x14 | 361 ft² |
| Family Room | 15x14 | 225 ft² |
| Upper | Size | ft² |
|---|---|---|
| Bedroom 2 | 15x13 | 225 ft² |
| Bedroom 3 | 11x15 | 121 ft² |
| Basement | Size | ft² |
|---|---|---|
| Recreation Room | 24x30 | 576 ft² |
| Kitchen | 9x14 | 81 ft² |
| Dining Room | 10x9 | 100 ft² |
| Utility Room | 12x14 | 144 ft² |
LOT
Acres: N/A
Lot Size Dim.: 136x130x120x84
Longitude: 44.9286
Latitude: -93.0152
Zoning: Residential-Single Family
FINANCIAL & TAXES
Tax year: 2025
Tax annual amount: $5,624
MISCELLANEOUS
Fuel System: N/A
Sewer System: City Sewer/Connected
Water System: City Water/Connected
ADDITIONAL INFORMATION
MLS#: NST7802896
Listing Brokerage: Keller Williams Premier Realty

ID: 4137168
Published: September 23, 2025
Last Update: September 23, 2025
Views: 2






