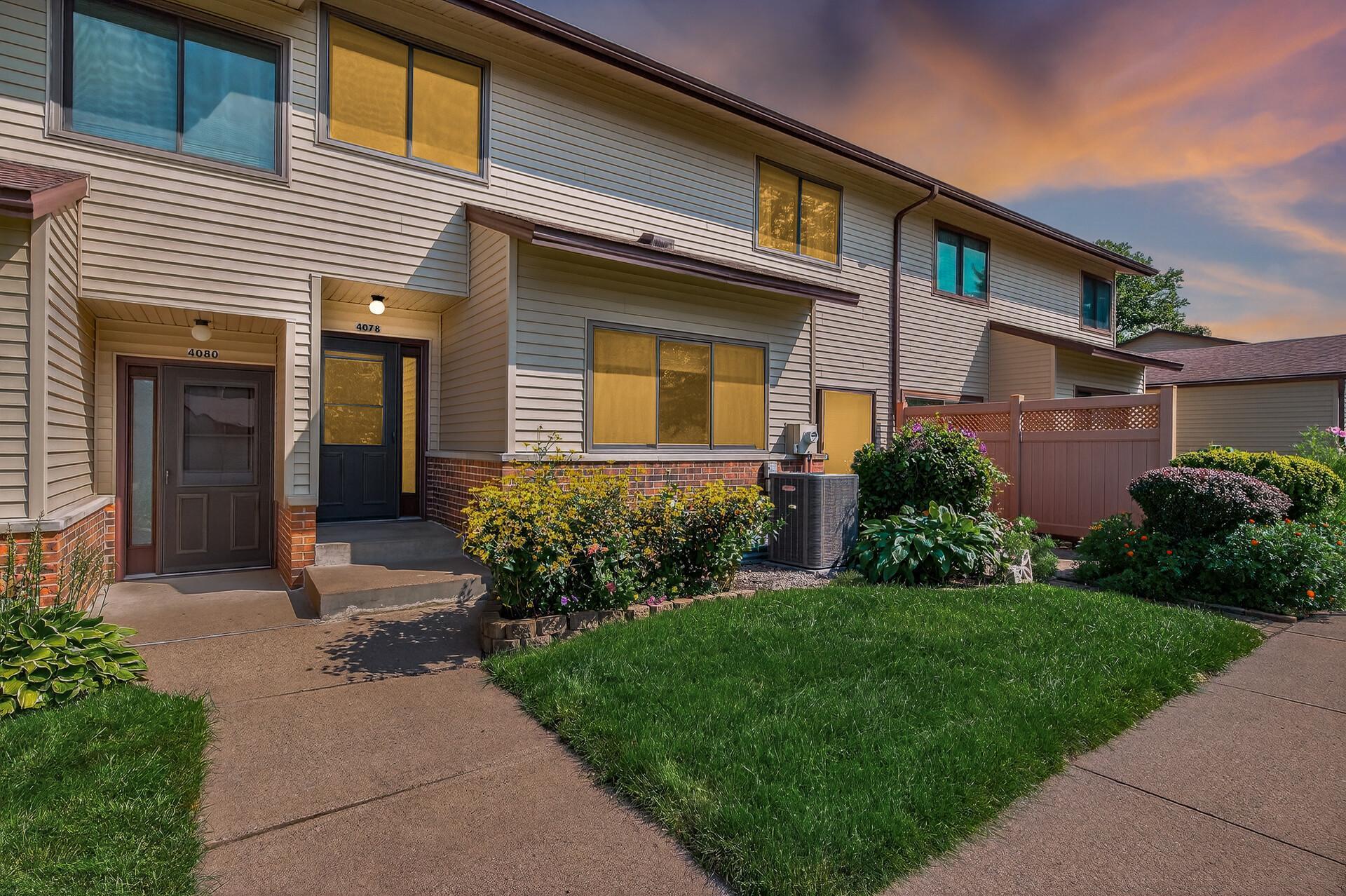4078 FOSS ROAD
4078 Foss Road, Minneapolis (Saint Anthony), 55421, MN
-
Price: $240,000
-
Status type: For Sale
-
Neighborhood: Condo 013 Mirror Lake Condo
Bedrooms: 2
Property Size :1108
-
Listing Agent: NST16459,NST101194
-
Property type : Townhouse Side x Side
-
Zip code: 55421
-
Street: 4078 Foss Road
-
Street: 4078 Foss Road
Bathrooms: 2
Year: 1972
Listing Brokerage: Coldwell Banker Burnet
FEATURES
- Range
- Refrigerator
- Washer
- Dryer
- Dishwasher
- Water Softener Owned
- Humidifier
- Air-To-Air Exchanger
- Gas Water Heater
DETAILS
Meticulously maintained St. Anthony home. Move right in, nearly everything has been updated. Furnace/AC replaced 2022, Water Heater 2023, Front Door 2017, Kitchen appliances 2017, Andersen sliding glass door 2011, Water softener 2021, Kitchen redone 2018, Primary Bathroom 2015, Full Bathroom 2010, Electrical panel 2020, Attic insulation 2019. Ideal layout with a foyer, living room, dining room w/access to front patio, kitchen on the main floor. 2 generous sized bedrooms, double closet in primary bedroom, and 2 bathrooms upstairs. Semi-finished basement with family room or potential for 3rd bedroom (with addition of egress window) and separate semi-finished laundry/utility room. Additional quality updates/bonus features include: Andersen windows, ceiling fans in bedrooms/dining room, custom shades, updated GFCI's, surge protector on electrical panel, air exchange system to mix in fresh air from outside into your conditioned air, Aprilaire furnace humidifier, rim joist spray foam insulation, folding counter + extra cabinetry in laundry room, frostless water spigot, and more. Located in the St. Anthony school district, close to grocery stores, shopping, restaurants, 35W, 694, Silver Lake Park. Enjoy everything St. Anthony has to offer without the high price tag. Make an offer today!
INTERIOR
Bedrooms: 2
Fin ft² / Living Area: 1108 ft²
Below Ground Living: N/A
Bathrooms: 2
Above Ground Living: 1108ft²
-
Basement Details: Block,
Appliances Included:
-
- Range
- Refrigerator
- Washer
- Dryer
- Dishwasher
- Water Softener Owned
- Humidifier
- Air-To-Air Exchanger
- Gas Water Heater
EXTERIOR
Air Conditioning: Central Air
Garage Spaces: 1
Construction Materials: N/A
Foundation Size: 568ft²
Unit Amenities:
-
- Patio
Heating System:
-
- Forced Air
ROOMS
| Upper | Size | ft² |
|---|---|---|
| Bedroom 1 | 11.4 x 14.9 | 167.17 ft² |
| Bedroom 2 | 15.9 x 10.5 | 164.06 ft² |
| Main | Size | ft² |
|---|---|---|
| Living Room | 19.8 x 12.2 | 239.28 ft² |
| Kitchen | 8 x 10 | 64 ft² |
| Dining Room | 10 x 10 | 100 ft² |
| Foyer | 5 x 7 | 25 ft² |
| Lower | Size | ft² |
|---|---|---|
| Storage | 14 x 17 | 196 ft² |
| Laundry | 12 x 10 | 144 ft² |
LOT
Acres: N/A
Lot Size Dim.: Common
Longitude: 45.0413
Latitude: -93.2093
Zoning: Residential-Single Family
FINANCIAL & TAXES
Tax year: 2025
Tax annual amount: $3,166
MISCELLANEOUS
Fuel System: N/A
Sewer System: City Sewer/Connected
Water System: City Water/Connected
ADDITIONAL INFORMATION
MLS#: NST7788770
Listing Brokerage: Coldwell Banker Burnet

ID: 4079063
Published: September 05, 2025
Last Update: September 05, 2025
Views: 1






