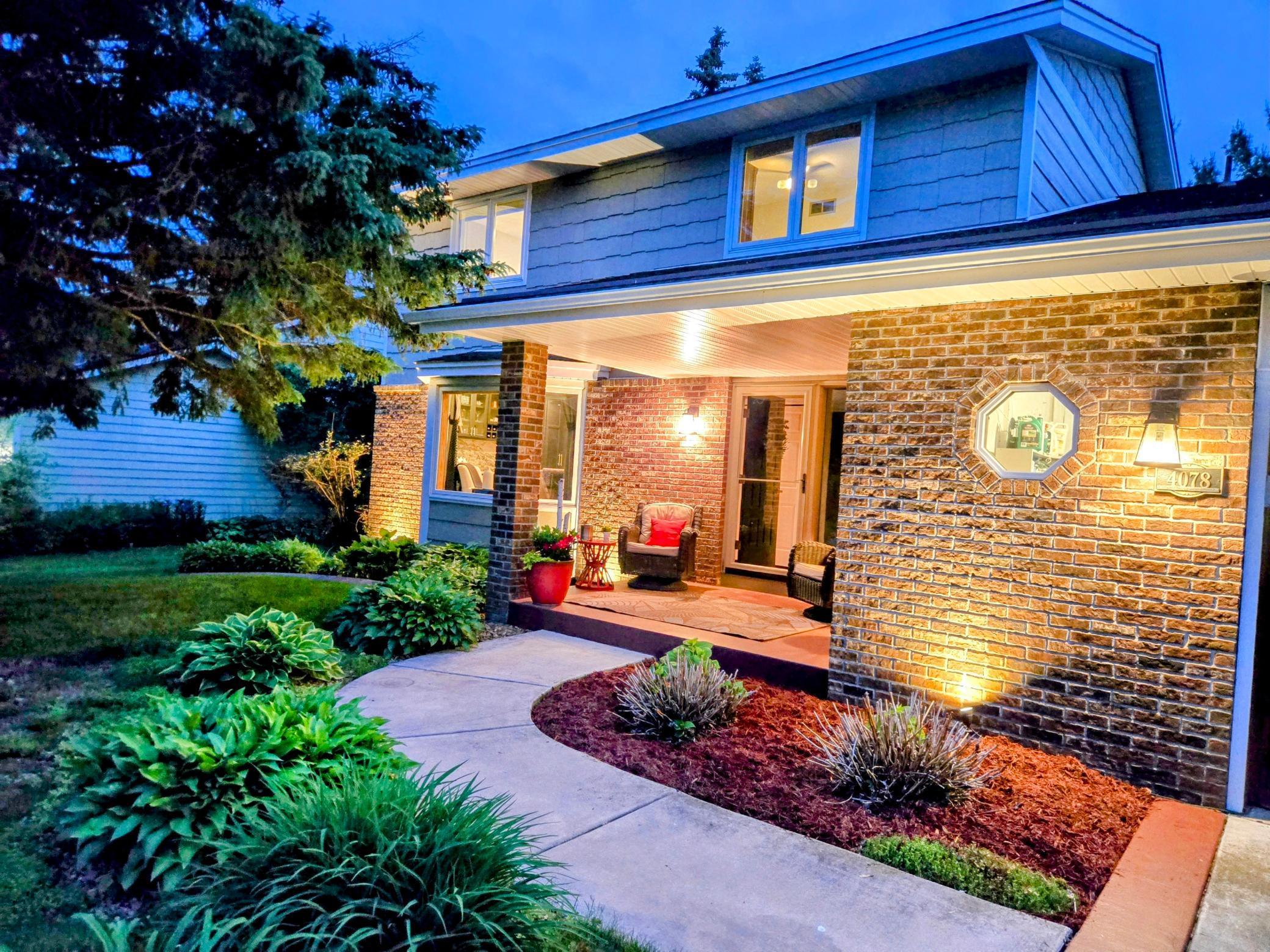4078 153RD STREET
4078 153rd Street, Rosemount, 55068, MN
-
Price: $595,000
-
Status type: For Sale
-
City: Rosemount
-
Neighborhood: Wensmann Add
Bedrooms: 4
Property Size :2962
-
Listing Agent: NST14616,NST53759
-
Property type : Single Family Residence
-
Zip code: 55068
-
Street: 4078 153rd Street
-
Street: 4078 153rd Street
Bathrooms: 4
Year: 1989
Listing Brokerage: Keller Williams Premier Realty South Suburban
DETAILS
Vacation at home with your very own in-ground pool! Quality built home owned by current family for 33 years. This property has been transformed from top to bottom with beautiful updates. 2018 major remodel including opening the kitchen with a new versatile and functional center island. Ideal for prep work or additional seating for watching the football game! Transformed dining room with gorgeous bar/buffet with granite countertops & backsplash which is spectacular for those large family gatherings. Main level also boasts gleaming acacia REAL hardwood floors and knock down ceilings. Amazing vaulted sunroom overlooking the pool will become a favorite spot with windows on three sides for an abundance of natural sunlight. The gas fireplace along with the wall of stacked stone is a show stopper from the front door in this happy place. You will appreciate the convenience of watching the pool activities or enjoying the snow fall all around you! Main floor great room is also vaulted with windows up and down along with a second floor to ceiling wood burning fireplace and matching stacked stone to the sunroom. Sit back and enjoy the brand new carpet and listen to the crackling wood in this family friendly gathering spot. No MORE OAK! All wood has been replaced with white woodwork! Four inch floor trim, solid core six panel doors. Primary bedroom suite with walk-in closet and private bath recently remodeled with ceramic tile and new fixtures. Lower level with THIRD electric fireplace and another stacked stone wall! Great man cave, she shed or kids retreat. All baths with ceramic or slate flooring along with granite countertops. Main level laundry with quartz countertops makes this task not quite so bad! The backyard will be your oasis with maintenance free deck and spacious concrete pool deck. Imagine coming home after a long day and jumping into your private heated pool! It feels like you are on vacation in your own yard! Speaking of the yard, it is maintained extremely well with an irrigation system and designated flower/garden areas. Concrete edging all around the home also provides for easy maintenance and great curb appeal. All granite or quartz countertops throughout. All hardwood, ceramic or slate floors throughout. Andersen windows, hardie board siding. Jaycee Park is two blocks away with baseball field, soccer fields, playground and warming house. Highly walkable neighborhood with coffee shops, restaurants, grocery stores, boutiques and several parks just minutes from your front door. All this in sought after ISD 196. Move in and go for a swim! Professional photos coming 6/11/25.
INTERIOR
Bedrooms: 4
Fin ft² / Living Area: 2962 ft²
Below Ground Living: 850ft²
Bathrooms: 4
Above Ground Living: 2112ft²
-
Basement Details: Block, Crawl Space, Egress Window(s), Finished, Partial,
Appliances Included:
-
EXTERIOR
Air Conditioning: Central Air
Garage Spaces: 2
Construction Materials: N/A
Foundation Size: 1254ft²
Unit Amenities:
-
Heating System:
-
- Forced Air
ROOMS
| Main | Size | ft² |
|---|---|---|
| Living Room | 21x12 | 441 ft² |
| Dining Room | 17x13 | 289 ft² |
| Kitchen | 18x10 | 324 ft² |
| Flex Room | 12x11 | 144 ft² |
| Sun Room | 12x12 | 144 ft² |
| Deck | 13x12 | 169 ft² |
| Porch | 12x9 | 144 ft² |
| Laundry | 7x6 | 49 ft² |
| Lower | Size | ft² |
|---|---|---|
| Family Room | 15x12 | 225 ft² |
| Bedroom 4 | 12x10 | 144 ft² |
| Office | 12x8 | 144 ft² |
| Upper | Size | ft² |
|---|---|---|
| Bedroom 1 | 15x11 | 225 ft² |
| Bedroom 2 | 13x11 | 169 ft² |
| Bedroom 3 | 12x9 | 144 ft² |
LOT
Acres: N/A
Lot Size Dim.: 130x82
Longitude: 44.7267
Latitude: -93.1481
Zoning: Residential-Single Family
FINANCIAL & TAXES
Tax year: 2025
Tax annual amount: $4,624
MISCELLANEOUS
Fuel System: N/A
Sewer System: City Sewer/Connected,City Sewer - In Street
Water System: City Water/Connected,City Water - In Street
ADITIONAL INFORMATION
MLS#: NST7756220
Listing Brokerage: Keller Williams Premier Realty South Suburban

ID: 3776641
Published: June 12, 2025
Last Update: June 12, 2025
Views: 6






