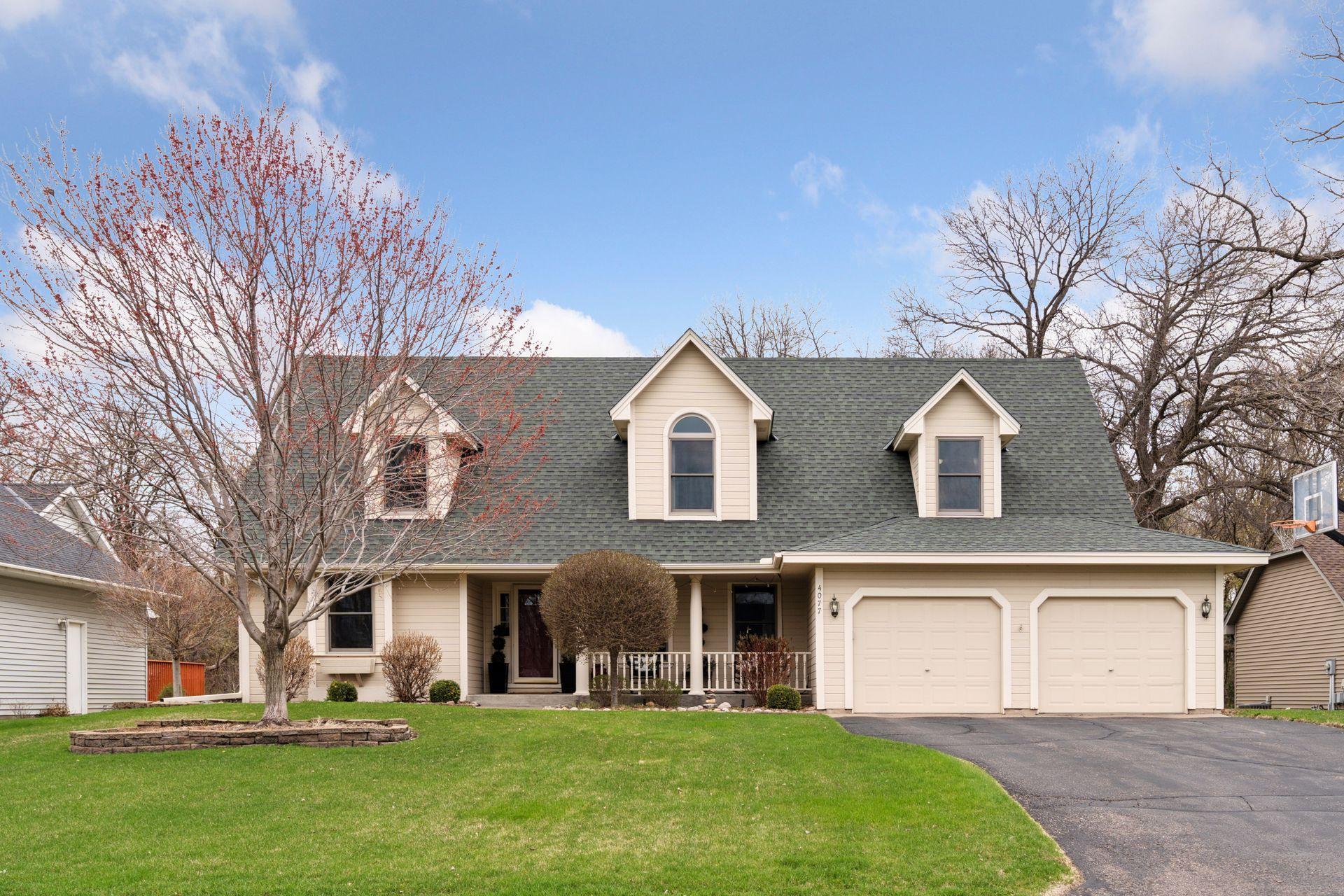4077 146TH LANE
4077 146th Lane, Andover, 55304, MN
-
Price: $499,900
-
Status type: For Sale
-
City: Andover
-
Neighborhood: The Meadows Of Round Lake
Bedrooms: 3
Property Size :2600
-
Listing Agent: NST14003,NST277190
-
Property type : Single Family Residence
-
Zip code: 55304
-
Street: 4077 146th Lane
-
Street: 4077 146th Lane
Bathrooms: 3
Year: 1993
Listing Brokerage: Keller Williams Classic Realty
FEATURES
- Range
- Refrigerator
- Washer
- Dryer
- Microwave
- Dishwasher
- Water Softener Owned
- Disposal
- Freezer
- Gas Water Heater
- Stainless Steel Appliances
DETAILS
Welcome home to this beautifully maintained, custom-built home in Andover! Right when you walk in you are greeted by the large foyer that flows into the great room with vaulted ceilings and a beautiful wrap-around staircase, seamlessly connected to a formal dining room with built-ins. The kitchen features an island with granite countertops, updated appliances, and an eat-in nook. The main level offers true one-level living with a convenient laundry room and a spacious primary suite boasting a walk-in closet and a large en-suite bath. The upstairs provides two oversized bedrooms with large closets and a full bath. A full, unfinished basement gives you the opportunity to add bedrooms, another bath, or an additional living space to build instant equity. Lots of additional storage space in the basement. Outside a park-like backyard framed by mature trees ensures privacy and easy entertaining on the low-maintenance deck, and the quiet neighborhood enjoys its own park plus nearby walking and biking trails. Recent upgrades—roof and gutters (2020); furnace, A/C, and coil (2018); water heater (2018); windows in the primary suite (2012) and windows throughout the rest of the home (2016); carpet upstairs (2024); dishwasher (2015); dual oven range & microwave (2018); washer (2018); refrigerator (2019). Don't miss out on this custom-built home in Andover!
INTERIOR
Bedrooms: 3
Fin ft² / Living Area: 2600 ft²
Below Ground Living: N/A
Bathrooms: 3
Above Ground Living: 2600ft²
-
Basement Details: Block, Daylight/Lookout Windows, Drain Tiled, Egress Window(s), Full, Storage Space, Unfinished,
Appliances Included:
-
- Range
- Refrigerator
- Washer
- Dryer
- Microwave
- Dishwasher
- Water Softener Owned
- Disposal
- Freezer
- Gas Water Heater
- Stainless Steel Appliances
EXTERIOR
Air Conditioning: Central Air
Garage Spaces: 2
Construction Materials: N/A
Foundation Size: 1704ft²
Unit Amenities:
-
- Kitchen Window
- Deck
- Porch
- Natural Woodwork
- Hardwood Floors
- Walk-In Closet
- Vaulted Ceiling(s)
- Washer/Dryer Hookup
- Kitchen Center Island
- Main Floor Primary Bedroom
- Primary Bedroom Walk-In Closet
Heating System:
-
- Forced Air
ROOMS
| Main | Size | ft² |
|---|---|---|
| Dining Room | 13 x 11 | 169 ft² |
| Kitchen | 12 x 23 | 144 ft² |
| Family Room | 24 x 16.5 | 394 ft² |
| Laundry | 6 x 7 | 36 ft² |
| Foyer | 10 x 8 | 100 ft² |
| Bedroom 1 | 15 x 13 | 225 ft² |
| Upper | Size | ft² |
|---|---|---|
| Bedroom 2 | 17 x 17 | 289 ft² |
| Bedroom 3 | 13 x 17 | 169 ft² |
LOT
Acres: N/A
Lot Size Dim.: 80 x 165
Longitude: 45.2375
Latitude: -93.3693
Zoning: Residential-Single Family
FINANCIAL & TAXES
Tax year: 2025
Tax annual amount: $5,411
MISCELLANEOUS
Fuel System: N/A
Sewer System: City Sewer/Connected
Water System: City Water/Connected
ADITIONAL INFORMATION
MLS#: NST7727898
Listing Brokerage: Keller Williams Classic Realty

ID: 3580642
Published: May 02, 2025
Last Update: May 02, 2025
Views: 1






