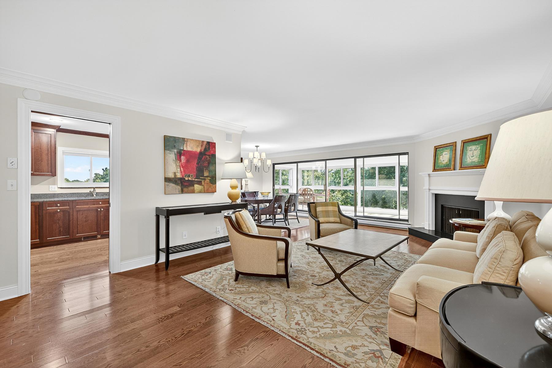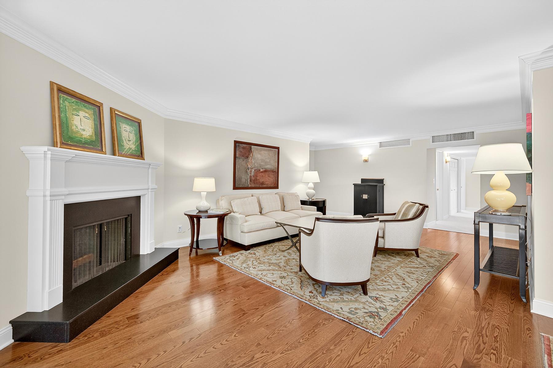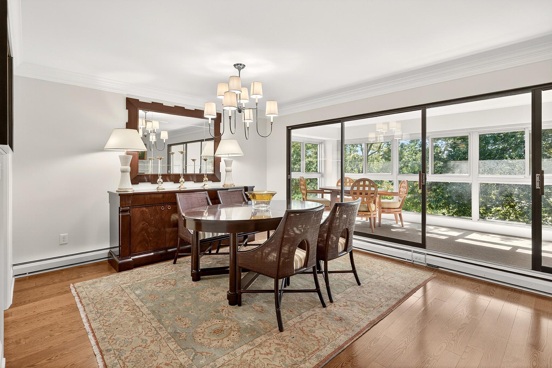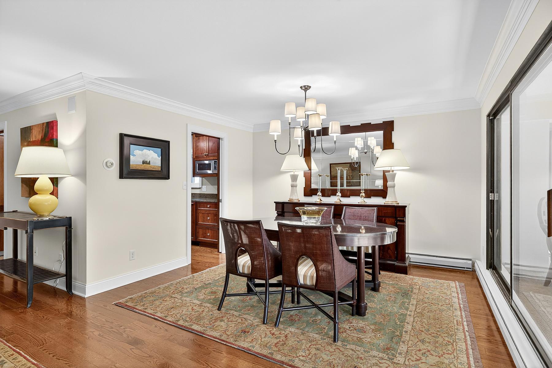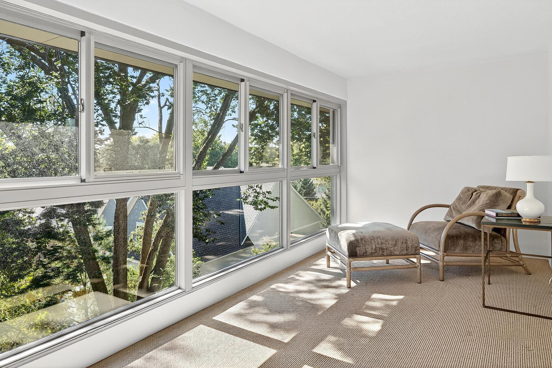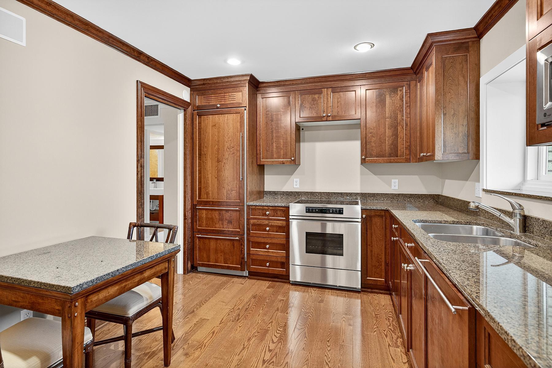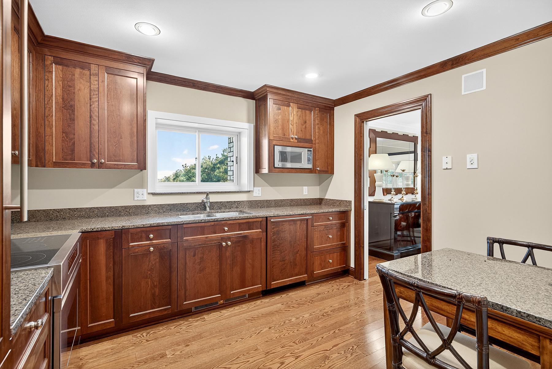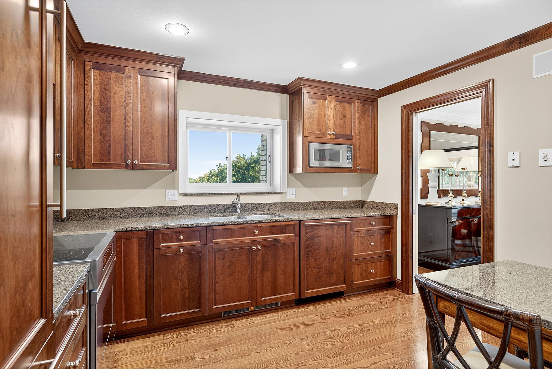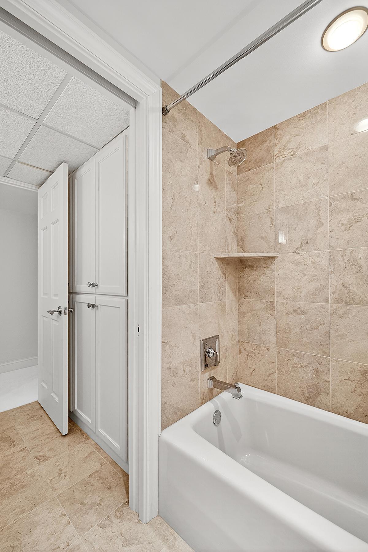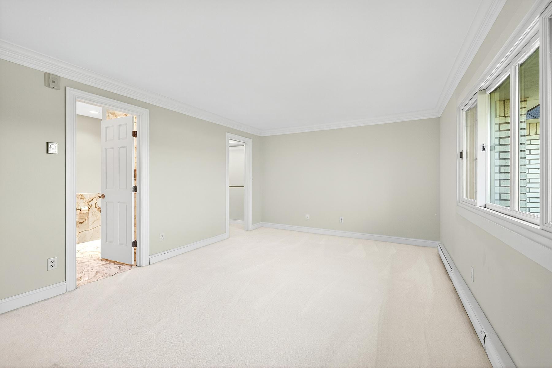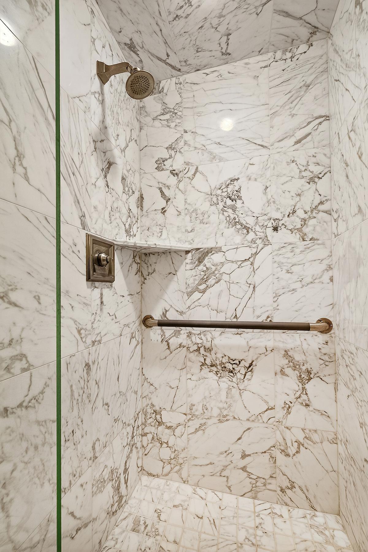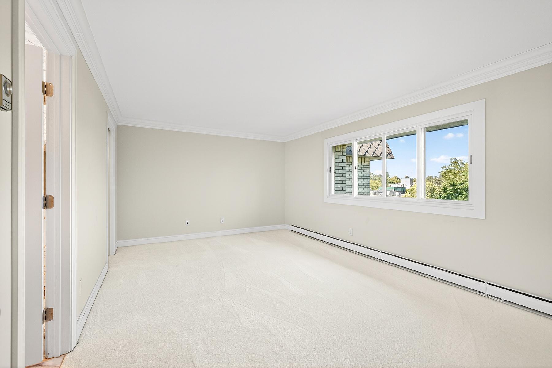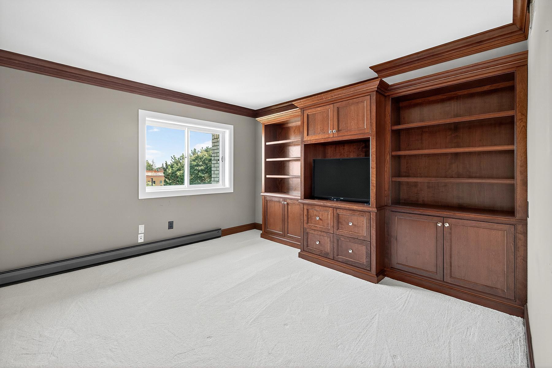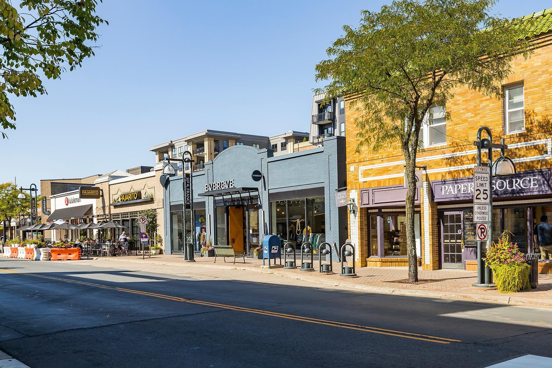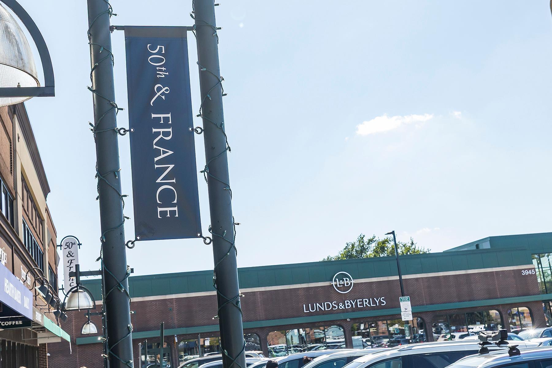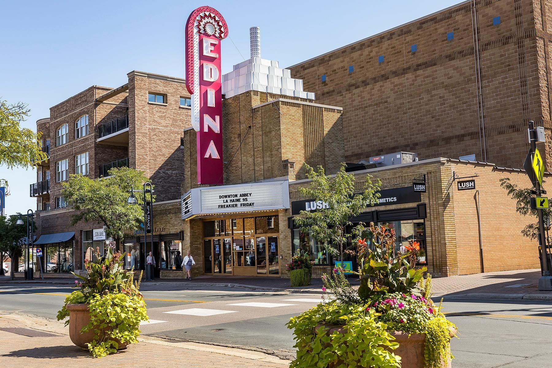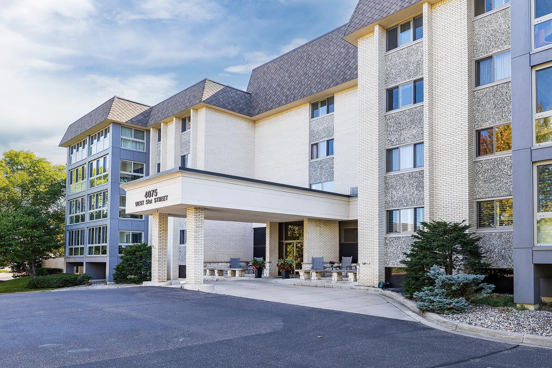4075 51ST STREET
4075 51st Street, Edina, 55424, MN
-
Price: $599,000
-
Status type: For Sale
-
City: Edina
-
Neighborhood: Condo 0002 The Lanterns Edina
Bedrooms: 3
Property Size :1630
-
Listing Agent: NST16638,NST67571
-
Property type : High Rise
-
Zip code: 55424
-
Street: 4075 51st Street
-
Street: 4075 51st Street
Bathrooms: 2
Year: 1970
Listing Brokerage: Coldwell Banker Burnet
FEATURES
- Range
- Refrigerator
- Washer
- Dryer
- Dishwasher
DETAILS
Updated, Light-Filled Condo in Prime 50th & France Location Rarely available end-unit, this spacious 3-bedroom(3rd bedroom currently used as a Den), 2-bath home offers 1,630 sq. ft. of one-level living plus a delightful 200 sq. ft. three-season porch with serene treetop views. With windows on the South, East, and North sides, natural light pours in throughout the day—providing rare cross ventilation and a bright, airy feel. Thoughtfully renovated, the condo features new windows, fresh paint, new carpet, millwork, and gleaming wood floors. The stylish kitchen and in-unit washer/dryer add everyday convenience. The generous owner’s suite boasts a walk-in closet and a stunning private 3/4 bath with marble walk-in shower, vanity, and flooring. The renovated guest bath shines with marble tile, and updated fixtures. Enjoy the unbeatable 50th & France lifestyle—just steps from Lunds, shopping, dining, and fitness. The building is age 55+, with up to 20% of residents allowed under 55. No smoking building. Move-in ready, filled with natural light, and close to everything—you won’t want to miss this rare find!
INTERIOR
Bedrooms: 3
Fin ft² / Living Area: 1630 ft²
Below Ground Living: N/A
Bathrooms: 2
Above Ground Living: 1630ft²
-
Basement Details: None,
Appliances Included:
-
- Range
- Refrigerator
- Washer
- Dryer
- Dishwasher
EXTERIOR
Air Conditioning: Central Air
Garage Spaces: 1
Construction Materials: N/A
Foundation Size: 1630ft²
Unit Amenities:
-
- Porch
- Hardwood Floors
- Tile Floors
- Primary Bedroom Walk-In Closet
Heating System:
-
- Baseboard
ROOMS
| Main | Size | ft² |
|---|---|---|
| Living Room | 24x14 | 576 ft² |
| Dining Room | 12x11 | 144 ft² |
| Kitchen | 12x11 | 144 ft² |
| Three Season Porch | 24x8 | 576 ft² |
| Bedroom 1 | 18x12 | 324 ft² |
| Bedroom 2 | 13x12 | 169 ft² |
| Bedroom 3 | 12x11 | 144 ft² |
| Walk In Closet | 7x5 | 49 ft² |
LOT
Acres: N/A
Lot Size Dim.: Common
Longitude: 44.911
Latitude: -93.3308
Zoning: Residential-Single Family
FINANCIAL & TAXES
Tax year: 2025
Tax annual amount: $5,829
MISCELLANEOUS
Fuel System: N/A
Sewer System: City Sewer/Connected
Water System: City Water/Connected
ADDITIONAL INFORMATION
MLS#: NST7806081
Listing Brokerage: Coldwell Banker Burnet

ID: 4162136
Published: September 30, 2025
Last Update: September 30, 2025
Views: 5


