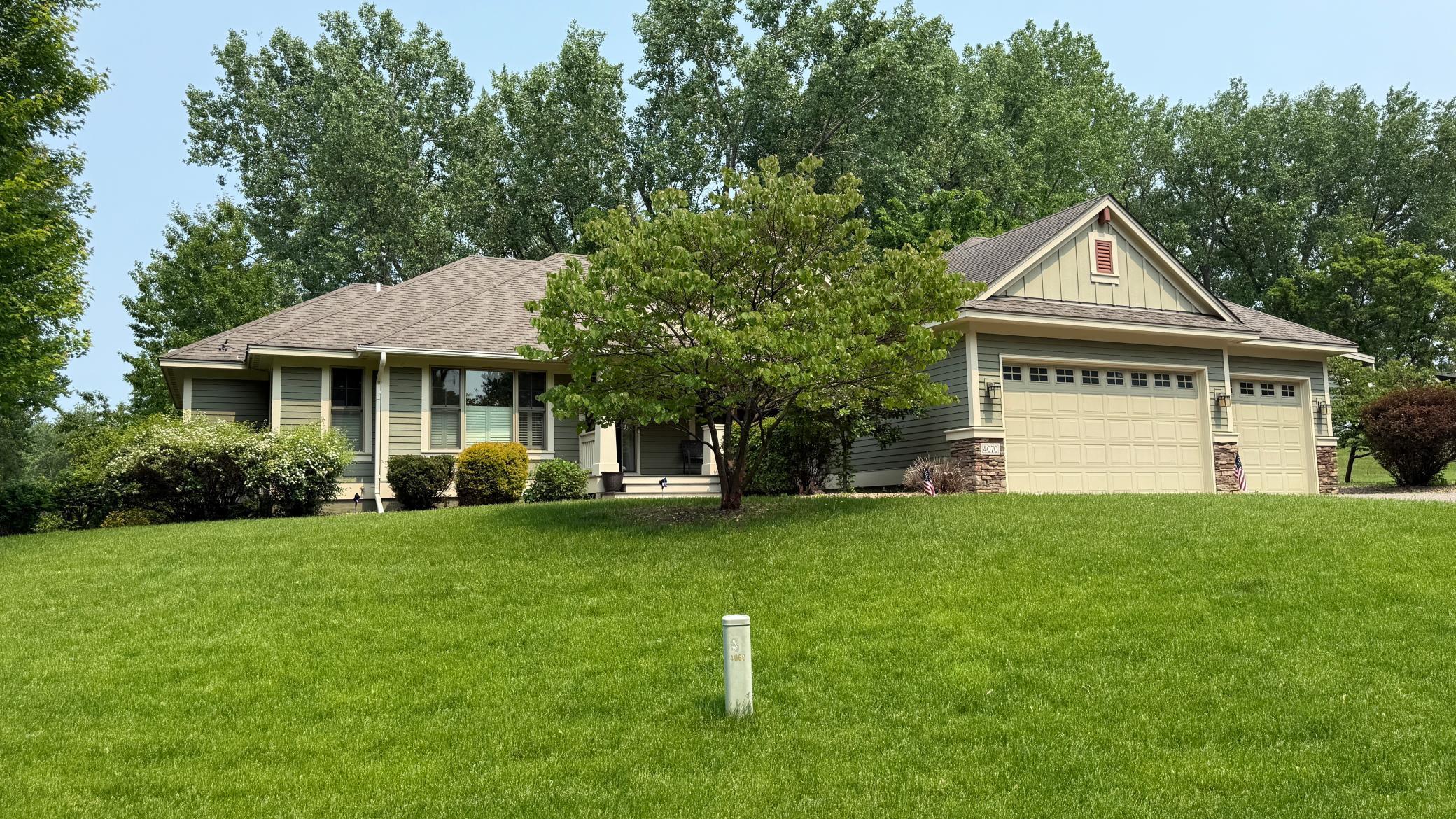4070 LAKEHILL CIRCLE
4070 Lakehill Circle, White Bear Lake, 55110, MN
-
Price: $615,000
-
Status type: For Sale
-
City: White Bear Lake
-
Neighborhood: South Heights Addition, No 2
Bedrooms: 3
Property Size :3136
-
Listing Agent: NST16732,NST42548
-
Property type : Single Family Residence
-
Zip code: 55110
-
Street: 4070 Lakehill Circle
-
Street: 4070 Lakehill Circle
Bathrooms: 3
Year: 2012
Listing Brokerage: Coldwell Banker Burnet
FEATURES
- Range
- Refrigerator
- Microwave
- Dishwasher
- Air-To-Air Exchanger
- Gas Water Heater
- Stainless Steel Appliances
DETAILS
Welcome to this beautifully crafted one-level home, thoughtfully designed for comfort, style, and everyday functionality. Built by Pratt Homes, this custom home features quality finishes throughout. Welcoming front porch with Trex® decking and a warm knotty pine ceiling. Inside, the spacious foyer opens to a sun-filled main-level office and an expansive great room with vaulted ceilings, a double-wide fireplace mantel with space for a TV, built-in cabinetry, and elegant maple and poplar wood pillars. The amazing kitchen is a chef’s dream, boasting rich Maple cabinetry, granite countertops with a large/extended center island, a walk-in pantry, pull-out trays, a built-in workstation, large sink and window. Cherry hardwood floors span the main level, complemented by solid paneled doors and beautiful stained-glass accents in the dining and foyer. The owner’s suite features a ceramic walk-in shower and a large walk-in closet with built-ins. Convenient laundry and mudroom off garage entrance. Enjoy outdoor living in the screened porch with Trex® decking and pine ceiling—perfect for morning coffee or evening relaxation. The expansive lower level adds over 1,400 square feet of entertainment space, complete with a second Heat-N-Glo® fireplace with custom cabinetry, two additional bedrooms, a full bath, and generous storage. Additional highlights include: LP smart exterior siding, Pella windows, 92% energy efficient furnace, air to air exchanger, DSC security system, irrigation system, and a 3 car garage. Why build a custom one-level home when all the planning and construction has been completed. Immediate possession if desired.
INTERIOR
Bedrooms: 3
Fin ft² / Living Area: 3136 ft²
Below Ground Living: 1400ft²
Bathrooms: 3
Above Ground Living: 1736ft²
-
Basement Details: Drain Tiled, Egress Window(s), Finished, Full, Sump Pump, Wood,
Appliances Included:
-
- Range
- Refrigerator
- Microwave
- Dishwasher
- Air-To-Air Exchanger
- Gas Water Heater
- Stainless Steel Appliances
EXTERIOR
Air Conditioning: Central Air
Garage Spaces: 3
Construction Materials: N/A
Foundation Size: 1736ft²
Unit Amenities:
-
- Porch
- Hardwood Floors
- Ceiling Fan(s)
- Walk-In Closet
- Vaulted Ceiling(s)
- In-Ground Sprinkler
- Paneled Doors
- Kitchen Center Island
- French Doors
- Primary Bedroom Walk-In Closet
Heating System:
-
- Forced Air
ROOMS
| Main | Size | ft² |
|---|---|---|
| Dining Room | 14x10 | 196 ft² |
| Kitchen | 16x14 | 256 ft² |
| Great Room | 16x16 | 256 ft² |
| Bedroom 1 | 16x13 | 256 ft² |
| Office | 18x11 | 324 ft² |
| Foyer | 14x7 | 196 ft² |
| Mud Room | 10x7 | 100 ft² |
| Laundry | 8x7 | 64 ft² |
| Garage | 31x23 | 961 ft² |
| Porch | 12x13 | 144 ft² |
| Lower | Size | ft² |
|---|---|---|
| Bedroom 2 | 12x11 | 144 ft² |
| Bedroom 3 | 12x11 | 144 ft² |
| Family Room | 30x27 | 900 ft² |
LOT
Acres: N/A
Lot Size Dim.: 90x181
Longitude: 45.0645
Latitude: -93.0011
Zoning: Residential-Single Family
FINANCIAL & TAXES
Tax year: 2025
Tax annual amount: $7,758
MISCELLANEOUS
Fuel System: N/A
Sewer System: City Sewer/Connected
Water System: City Water/Connected
ADITIONAL INFORMATION
MLS#: NST7761019
Listing Brokerage: Coldwell Banker Burnet

ID: 3866682
Published: July 09, 2025
Last Update: July 09, 2025
Views: 2






