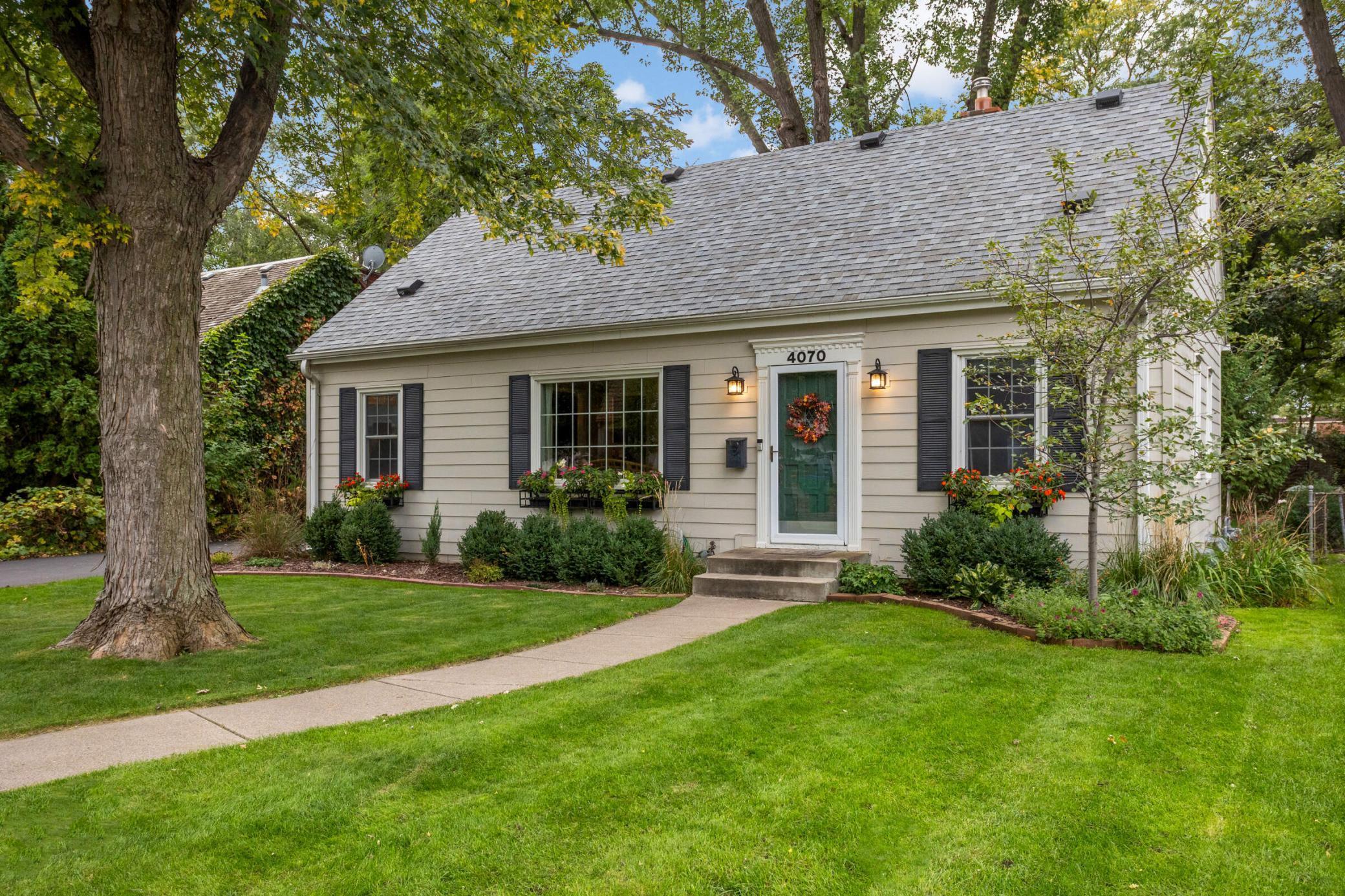4070 BRUNSWICK AVENUE
4070 Brunswick Avenue, Saint Louis Park, 55416, MN
-
Price: $499,900
-
Status type: For Sale
-
City: Saint Louis Park
-
Neighborhood: N/A
Bedrooms: 4
Property Size :1818
-
Listing Agent: NST18379,NST103822
-
Property type : Single Family Residence
-
Zip code: 55416
-
Street: 4070 Brunswick Avenue
-
Street: 4070 Brunswick Avenue
Bathrooms: 2
Year: 1940
Listing Brokerage: Lakes Sotheby's International Realty
FEATURES
- Range
- Refrigerator
- Washer
- Dryer
- Exhaust Fan
- Dishwasher
- Water Softener Owned
- Disposal
- Gas Water Heater
- Stainless Steel Appliances
DETAILS
Curb appeal abounds at this charming, walkable and updated home! The exterior features James Hardie siding, a park-like 60 x 144' lot, and brand new asphalt driveway. Inside, this hard-to-find floorplan boasts a sunny front living room, separate formal dining room and a spectacular open-concept kitchen and family room. The beautifully executed renovation included a reimagined kitchen with stainless appliances and quartz counters, a dedicated mudroom zone and cozy family room with millwork accents. Effortless connection to the sprawling backyard with dedicated outdoor living. Two main level bedrooms share a charming full bath. The upper level primary suite includes beautiful wood floors, a built-in vanity and 3/4 bath. The adjacent bedroom is an ideal nursery or dedicated office. The lower level is perfect for movie night and boasts additional storage. Irrigation system, new electrical panel, radon mitigation system, extensive landscaping and more - don't miss it!
INTERIOR
Bedrooms: 4
Fin ft² / Living Area: 1818 ft²
Below Ground Living: 200ft²
Bathrooms: 2
Above Ground Living: 1618ft²
-
Basement Details: Finished, Full, Storage Space,
Appliances Included:
-
- Range
- Refrigerator
- Washer
- Dryer
- Exhaust Fan
- Dishwasher
- Water Softener Owned
- Disposal
- Gas Water Heater
- Stainless Steel Appliances
EXTERIOR
Air Conditioning: Central Air
Garage Spaces: 1
Construction Materials: N/A
Foundation Size: 1250ft²
Unit Amenities:
-
- Patio
- Kitchen Window
- Hardwood Floors
- In-Ground Sprinkler
Heating System:
-
- Forced Air
ROOMS
| Main | Size | ft² |
|---|---|---|
| Living Room | 16 x 11 | 256 ft² |
| Dining Room | 11 x 09 | 121 ft² |
| Family Room | 15 x 11 | 225 ft² |
| Kitchen | 12 x 09 | 144 ft² |
| Bedroom 3 | 11 x 09 | 121 ft² |
| Bedroom 4 | 11 x 09 | 121 ft² |
| Mud Room | 09 x 04 | 81 ft² |
| Patio | 15 x 10 | 225 ft² |
| Upper | Size | ft² |
|---|---|---|
| Bedroom 1 | 17 x 12 | 289 ft² |
| Bedroom 2 | 11 x 09 | 121 ft² |
| Lower | Size | ft² |
|---|---|---|
| Recreation Room | 18 x 10 | 324 ft² |
LOT
Acres: N/A
Lot Size Dim.: 60 x 144
Longitude: 44.9269
Latitude: -93.3583
Zoning: Residential-Single Family
FINANCIAL & TAXES
Tax year: 2025
Tax annual amount: $6,187
MISCELLANEOUS
Fuel System: N/A
Sewer System: City Sewer/Connected
Water System: City Water/Connected
ADDITIONAL INFORMATION
MLS#: NST7811533
Listing Brokerage: Lakes Sotheby's International Realty

ID: 4200773
Published: October 10, 2025
Last Update: October 10, 2025
Views: 1






