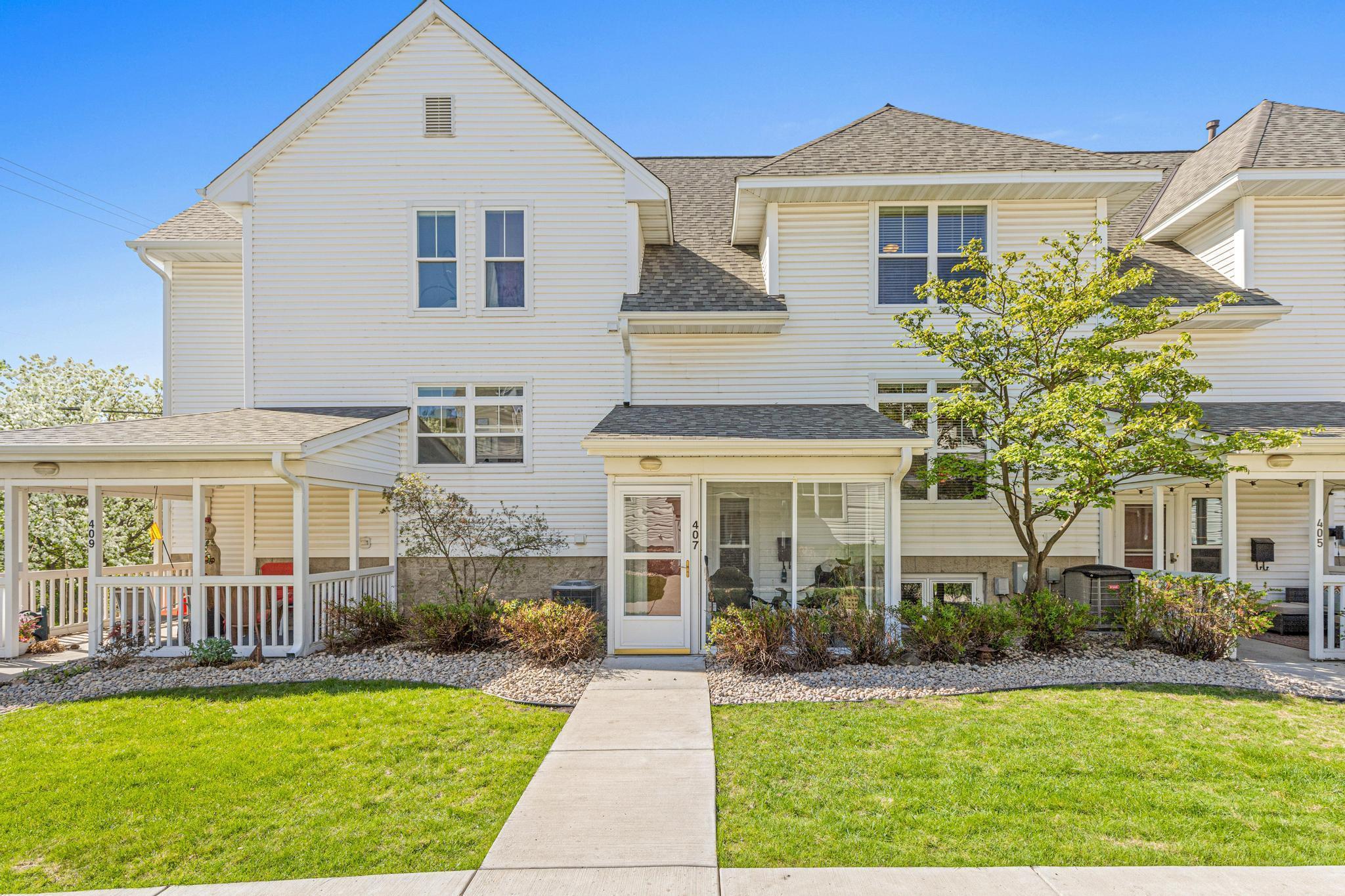407 COLBORNE STREET
407 Colborne Street, Saint Paul, 55102, MN
-
Price: $335,000
-
Status type: For Sale
-
City: Saint Paul
-
Neighborhood: West Seventh
Bedrooms: 2
Property Size :1875
-
Listing Agent: NST25792,NST33526
-
Property type : Townhouse Side x Side
-
Zip code: 55102
-
Street: 407 Colborne Street
-
Street: 407 Colborne Street
Bathrooms: 3
Year: 2000
Listing Brokerage: Exp Realty, LLC.
FEATURES
- Range
- Refrigerator
- Washer
- Dryer
- Microwave
- Exhaust Fan
- Dishwasher
- Disposal
- Stainless Steel Appliances
DETAILS
Back on the market due to Buyer financing falling through! Welcome to 407 Colborne Street – a beautifully maintained and tastefully updated townhome nestled in the highly desirable West 7th neighborhood of Saint Paul. With its inviting living spaces, extensive upgrades, and unbeatable location, this home offers the perfect blend of comfort, style, and convenience. Step inside to find a bright, open living room with a cozy gas fireplace framed by bookshelves and large windows that flood the space with natural light. The adjoining sitting area and formal dining room make it easy to entertain or relax in comfort. Upstairs features a spacious primary suite with a beautifully updated full bathroom. The lower level is a standout feature, offering a flexible space with an egress window – making it fully conforming as a third bedroom, home office, or creative studio. Step outside to the private front patio, a quiet space for morning coffee or evening reading, and enjoy easy access to community green space and walking paths. Other key upgrades include: new Rheem water heater, fridge, and dishwasher (2017), popcorn ceiling removed throughout home (2017), new furnace and air conditioner (2020). Situated in one of Saint Paul’s most vibrant areas, you’re just blocks from restaurants, shops, and parks. This is more than a home – it’s a lifestyle. Experience the best of city living with the privacy and space of a townhome community. Quick close available!
INTERIOR
Bedrooms: 2
Fin ft² / Living Area: 1875 ft²
Below Ground Living: 195ft²
Bathrooms: 3
Above Ground Living: 1680ft²
-
Basement Details: Block, Egress Window(s), Finished, Full,
Appliances Included:
-
- Range
- Refrigerator
- Washer
- Dryer
- Microwave
- Exhaust Fan
- Dishwasher
- Disposal
- Stainless Steel Appliances
EXTERIOR
Air Conditioning: Central Air
Garage Spaces: 2
Construction Materials: N/A
Foundation Size: 1000ft²
Unit Amenities:
-
- Porch
Heating System:
-
- Forced Air
ROOMS
| Main | Size | ft² |
|---|---|---|
| Living Room | 15x12 | 225 ft² |
| Dining Room | 11x9 | 121 ft² |
| Living Room | 11x11 | 121 ft² |
| Kitchen | 12x11 | 144 ft² |
| Three Season Porch | 11x8 | 121 ft² |
| Upper | Size | ft² |
|---|---|---|
| Bedroom 1 | 16x12 | 256 ft² |
| Bedroom 2 | 16x11 | 256 ft² |
| Walk In Closet | 10x6 | 100 ft² |
| Lower | Size | ft² |
|---|---|---|
| Den | 13x11 | 169 ft² |
LOT
Acres: N/A
Lot Size Dim.: N/A
Longitude: 44.9289
Latitude: -93.1202
Zoning: Residential-Multi-Family
FINANCIAL & TAXES
Tax year: 2024
Tax annual amount: $4,910
MISCELLANEOUS
Fuel System: N/A
Sewer System: City Sewer/Connected
Water System: City Water/Connected
ADITIONAL INFORMATION
MLS#: NST7739047
Listing Brokerage: Exp Realty, LLC.

ID: 3823734
Published: May 09, 2025
Last Update: May 09, 2025
Views: 2






