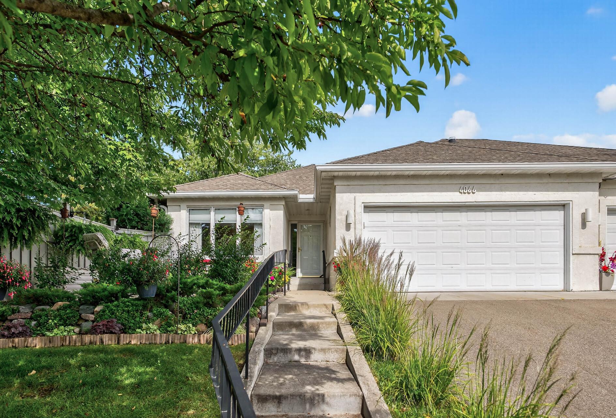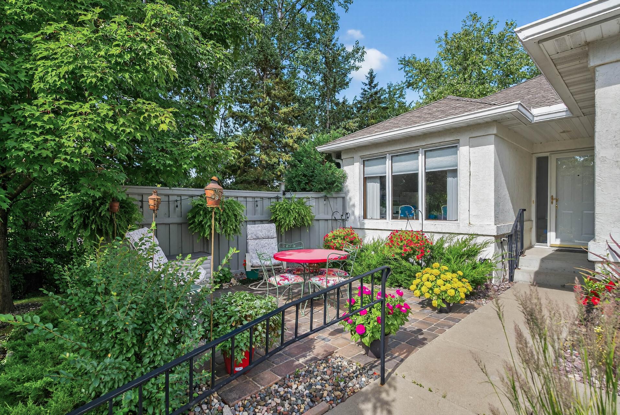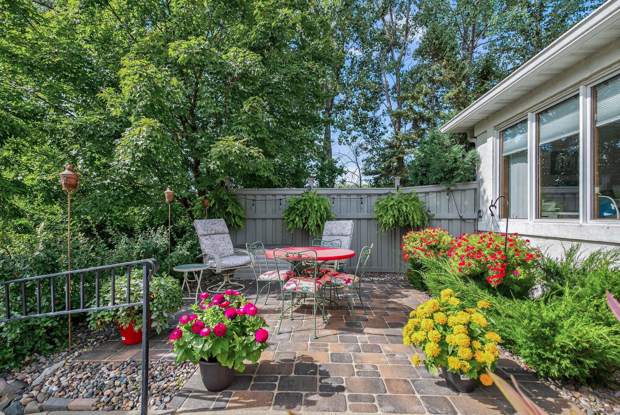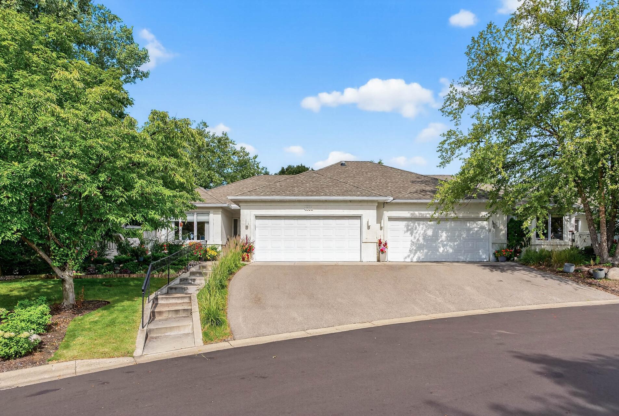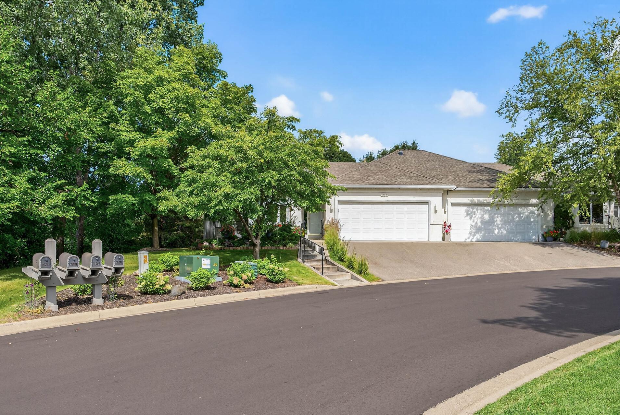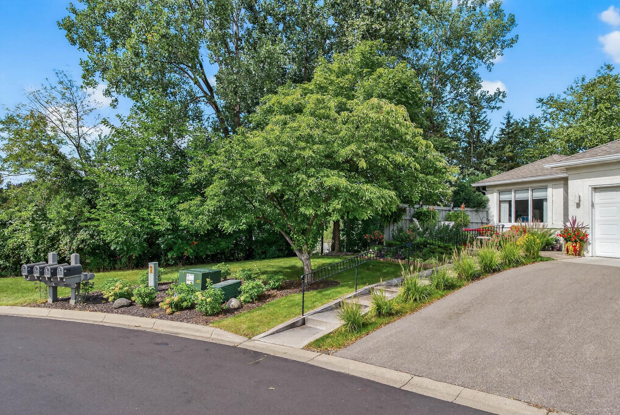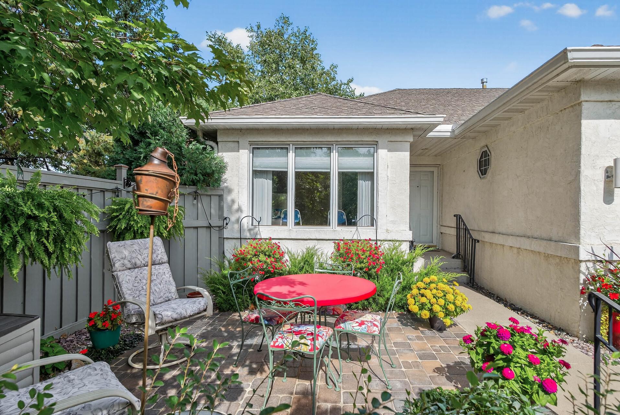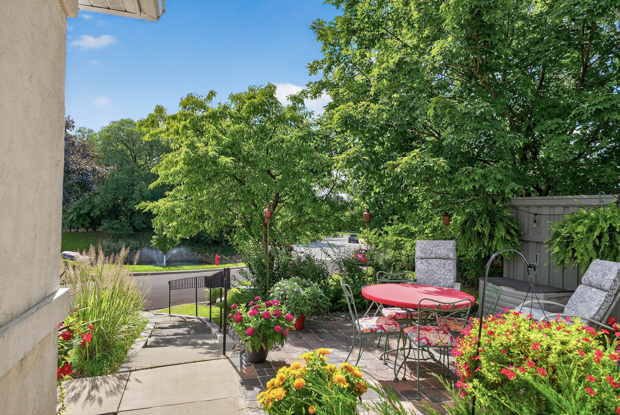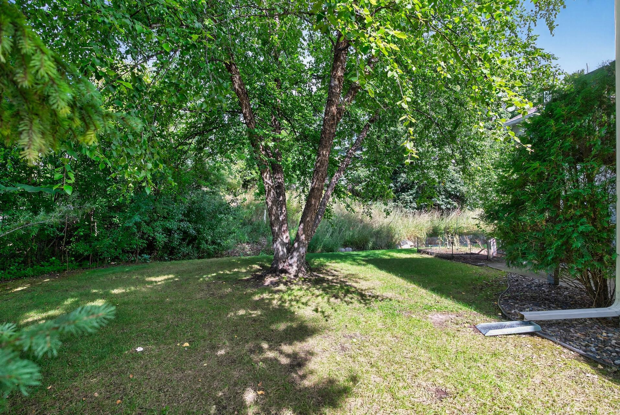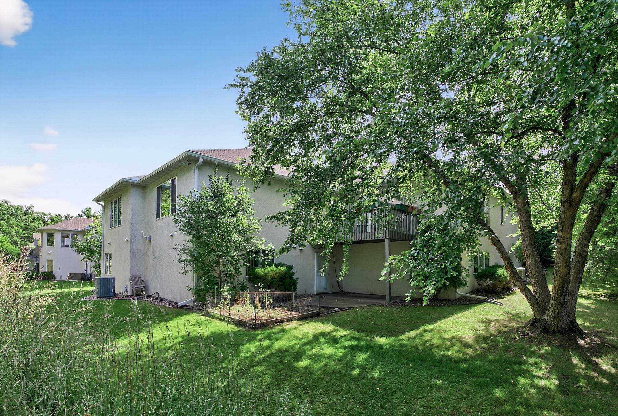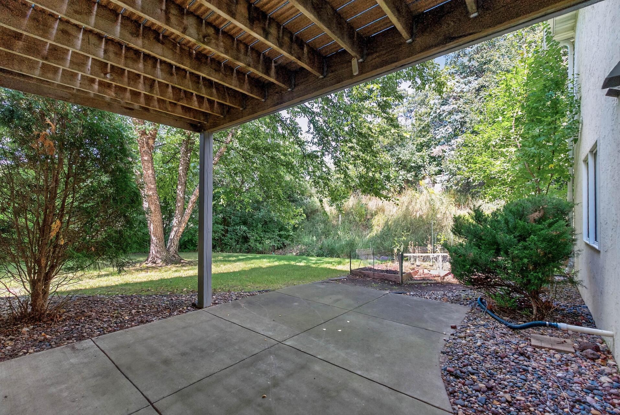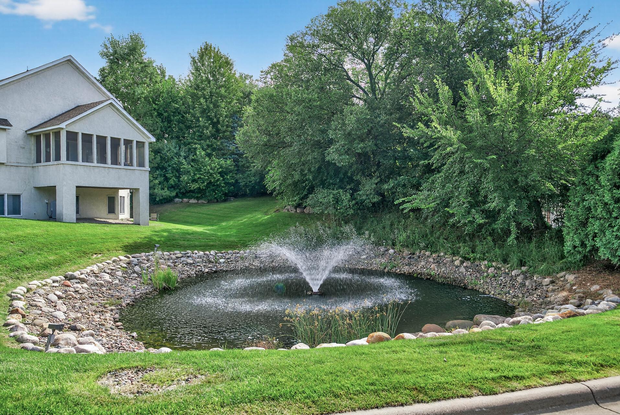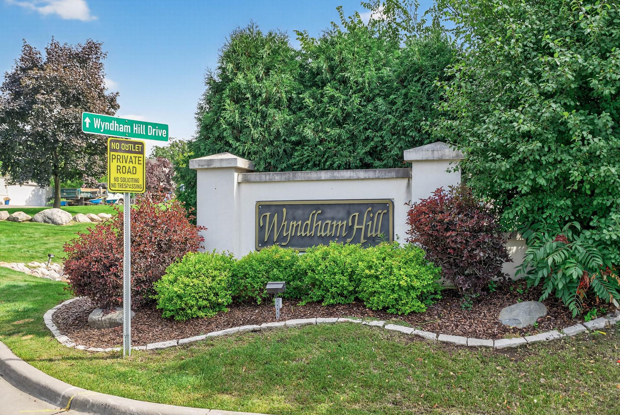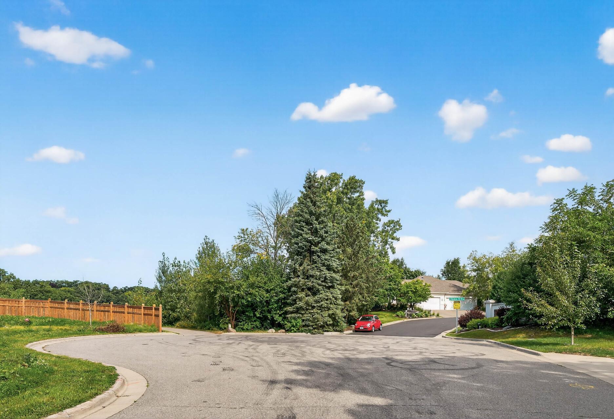4066 WYNDHAM HILL DRIVE
4066 Wyndham Hill Drive, Minnetonka, 55343, MN
-
Price: $485,000
-
Status type: For Sale
-
City: Minnetonka
-
Neighborhood: Wyndham Hill Add
Bedrooms: 3
Property Size :2623
-
Listing Agent: NST25717,NST76418
-
Property type : Townhouse Side x Side
-
Zip code: 55343
-
Street: 4066 Wyndham Hill Drive
-
Street: 4066 Wyndham Hill Drive
Bathrooms: 3
Year: 1998
Listing Brokerage: RE/MAX Results
FEATURES
- Range
- Refrigerator
- Washer
- Dryer
- Microwave
- Dishwasher
- Water Softener Owned
- Disposal
- Humidifier
- Air-To-Air Exchanger
- Water Osmosis System
- Gas Water Heater
DETAILS
Your expectations for one-level living will be exceeded with this fabulous home! Freshly remodeled kitchen with quartz counters, stainless steel appliances, can lighting, tile backsplash, under-cabinet lighting, custom pantry (redone and fully customizable for organization), and more. Main level master suite with French doors, walk-in closet, and bathroom featuring quartz counters. This end unit has plenty of natural light with windows on three sides of the home, plus two newly installed solar tubes—one in the kitchen and one in the laundry/pantry area—for even more brightness. Dual zone heating/AC system provides comfort year-round. Enjoy the new front patio surrounded by lush greenery and flowers, a lower-level patio, backyard garden, and loads of privacy, along with an upper deck equipped with a natural gas line for grilling. The lower level features a spacious family room, a dedicated workshop with air filtration exhaust system and lazy-susan workbench, as well as a separate craft/flex room that can be customized for any hobbies or lifestyle needs. Tons of storage space throughout the home. Located in a prime Minnetonka setting on a dead-end street, just steps from a path that connects with the Lake Minnetonka Regional LRT Trails, offering both convenience and outdoor enjoyment. WOW, welcome home!
INTERIOR
Bedrooms: 3
Fin ft² / Living Area: 2623 ft²
Below Ground Living: 1064ft²
Bathrooms: 3
Above Ground Living: 1559ft²
-
Basement Details: Daylight/Lookout Windows, Drain Tiled, Finished, Full, Sump Pump, Walkout,
Appliances Included:
-
- Range
- Refrigerator
- Washer
- Dryer
- Microwave
- Dishwasher
- Water Softener Owned
- Disposal
- Humidifier
- Air-To-Air Exchanger
- Water Osmosis System
- Gas Water Heater
EXTERIOR
Air Conditioning: Central Air
Garage Spaces: 2
Construction Materials: N/A
Foundation Size: 1559ft²
Unit Amenities:
-
- Patio
- Deck
- Natural Woodwork
- Hardwood Floors
- Ceiling Fan(s)
- Washer/Dryer Hookup
- French Doors
- Tile Floors
- Primary Bedroom Walk-In Closet
Heating System:
-
- Forced Air
ROOMS
| Main | Size | ft² |
|---|---|---|
| Living Room | 17x15 | 289 ft² |
| Dining Room | 16x10 | 256 ft² |
| Kitchen | 14x11 | 196 ft² |
| Bedroom 1 | 14x17 | 196 ft² |
| Bedroom 2 | 13x10 | 169 ft² |
| Laundry | 9x8 | 81 ft² |
| Lower | Size | ft² |
|---|---|---|
| Family Room | 21x16 | 441 ft² |
| Bedroom 3 | 16x12 | 256 ft² |
| Hobby Room | 16x12 | 256 ft² |
| Workshop | 8x7 | 64 ft² |
LOT
Acres: N/A
Lot Size Dim.: IRREGULAR
Longitude: 44.9301
Latitude: -93.4284
Zoning: Residential-Single Family
FINANCIAL & TAXES
Tax year: 2025
Tax annual amount: $4,034
MISCELLANEOUS
Fuel System: N/A
Sewer System: City Sewer/Connected
Water System: City Water/Connected
ADDITIONAL INFORMATION
MLS#: NST7796666
Listing Brokerage: RE/MAX Results

ID: 4098382
Published: September 11, 2025
Last Update: September 11, 2025
Views: 5


