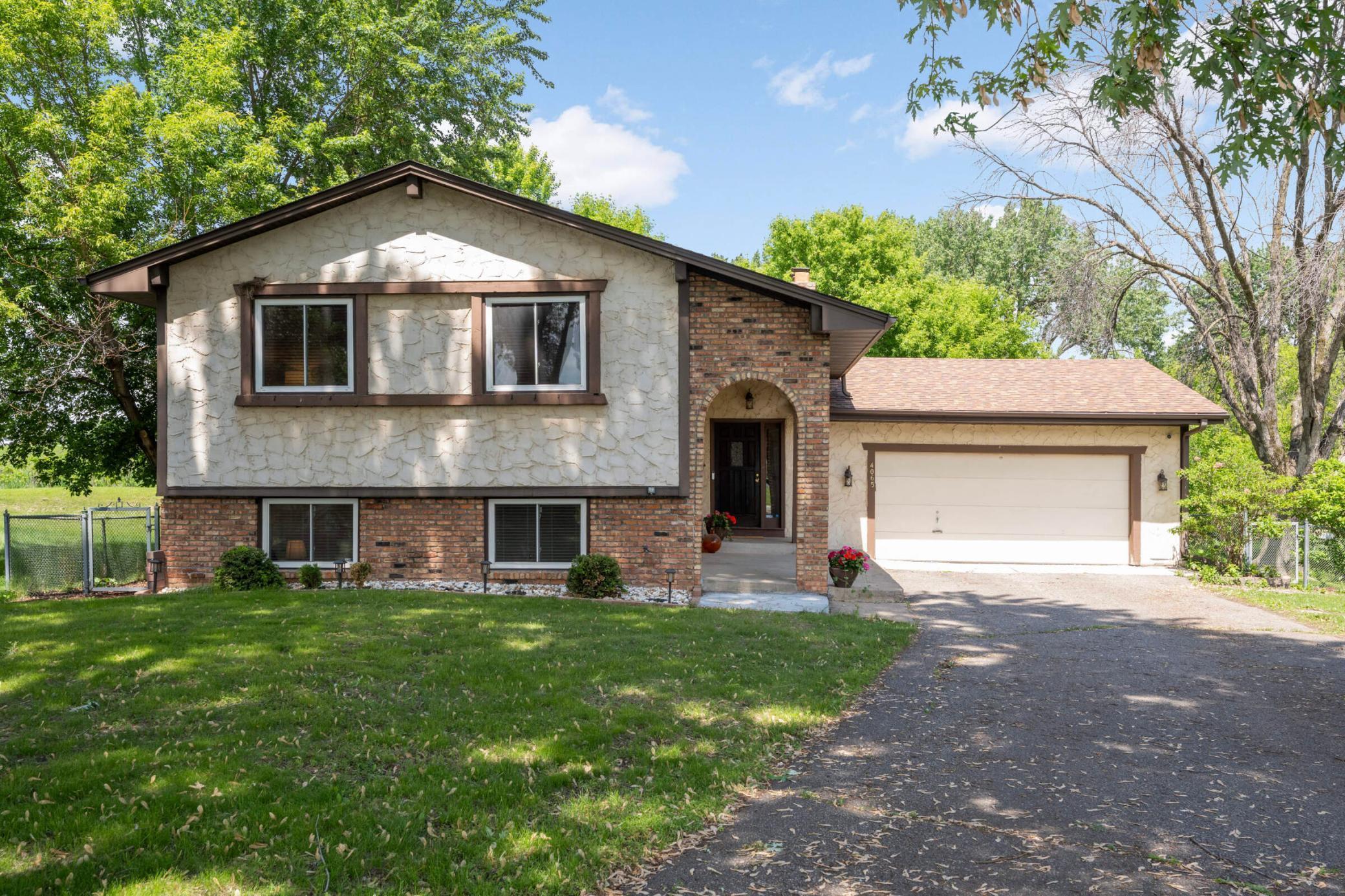4065 JORDAN AVENUE
4065 Jordan Avenue, Minneapolis (New Hope), 55427, MN
-
Price: $425,000
-
Status type: For Sale
-
City: Minneapolis (New Hope)
-
Neighborhood: Gordons Lakeview Terrace 2nd Add
Bedrooms: 4
Property Size :2186
-
Listing Agent: NST16731,NST96479
-
Property type : Single Family Residence
-
Zip code: 55427
-
Street: 4065 Jordan Avenue
-
Street: 4065 Jordan Avenue
Bathrooms: 3
Year: 1977
Listing Brokerage: Coldwell Banker Burnet
FEATURES
- Range
- Refrigerator
- Washer
- Dryer
- Microwave
- Dishwasher
- Gas Water Heater
DETAILS
Welcome to this beautifully maintained split-level home nestled on a quiet cul-de-sac, offering comfort, space, and modern updates throughout. Situated on an oversized lot, this property provides plenty of room to relax, entertain, and enjoy outdoor living. Inside, you’ll find a thoughtfully designed layout featuring three full bathrooms and a spacious primary suite that offers the perfect retreat, complete with ample closet space and a private bath. The updated kitchen boasts modern finishes, stylish cabinetry, and plenty of counter space—ideal for home chefs and everyday living alike. With multiple living areas spread across levels, this home offers flexibility for work, play, and relaxation. Outside, the expansive yard provides endless possibilities—from gardening to outdoor entertaining—with added privacy thanks to its cul-de-sac location. Don’t miss your chance to own this move-in-ready gem in a desirable neighborhood. Schedule your private showing today!
INTERIOR
Bedrooms: 4
Fin ft² / Living Area: 2186 ft²
Below Ground Living: 1084ft²
Bathrooms: 3
Above Ground Living: 1102ft²
-
Basement Details: Finished, Full,
Appliances Included:
-
- Range
- Refrigerator
- Washer
- Dryer
- Microwave
- Dishwasher
- Gas Water Heater
EXTERIOR
Air Conditioning: Central Air
Garage Spaces: 2
Construction Materials: N/A
Foundation Size: 1084ft²
Unit Amenities:
-
Heating System:
-
- Forced Air
- Fireplace(s)
ROOMS
| Upper | Size | ft² |
|---|---|---|
| Living Room | 14x16 | 196 ft² |
| Dining Room | 13x10 | 169 ft² |
| Kitchen | 13x12 | 169 ft² |
| Bedroom 1 | 21x14 | 441 ft² |
| Bedroom 2 | 13x10 | 169 ft² |
| Lower | Size | ft² |
|---|---|---|
| Family Room | 28x13 | 784 ft² |
| Bedroom 3 | 12x10 | 144 ft² |
| Bedroom 4 | 12x14 | 144 ft² |
| Laundry | 8x8 | 64 ft² |
| Main | Size | ft² |
|---|---|---|
| Foyer | 8x8 | 64 ft² |
LOT
Acres: N/A
Lot Size Dim.: 47X127X83X76X125
Longitude: 45.0313
Latitude: -93.3987
Zoning: Residential-Single Family
FINANCIAL & TAXES
Tax year: 2025
Tax annual amount: $5,800
MISCELLANEOUS
Fuel System: N/A
Sewer System: City Sewer/Connected
Water System: City Water/Connected
ADDITIONAL INFORMATION
MLS#: NST7777384
Listing Brokerage: Coldwell Banker Burnet

ID: 3946754
Published: July 31, 2025
Last Update: July 31, 2025
Views: 4






