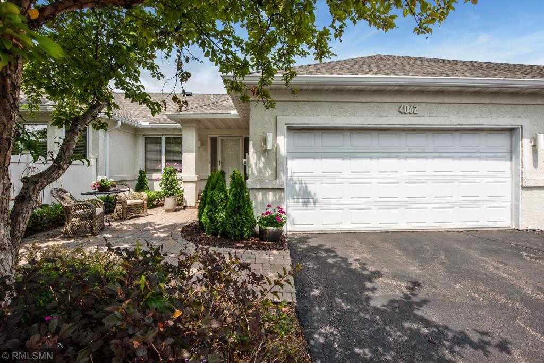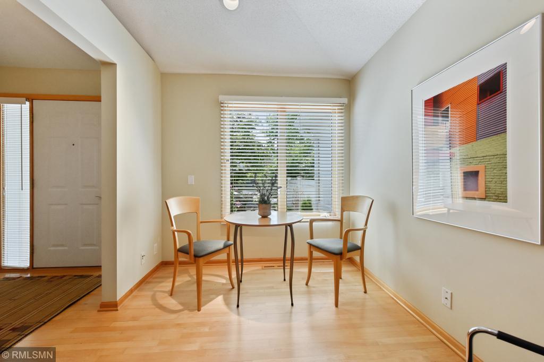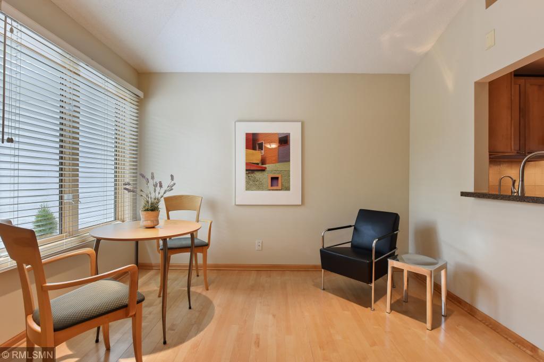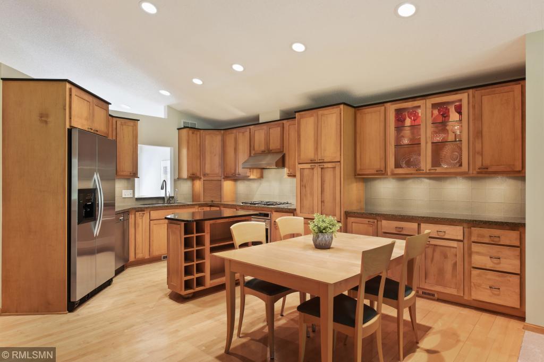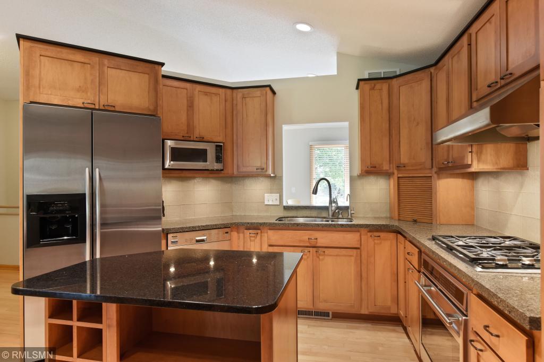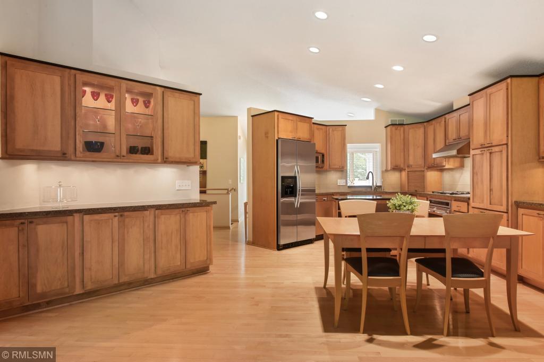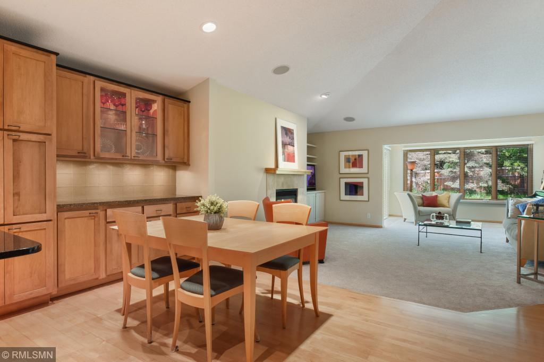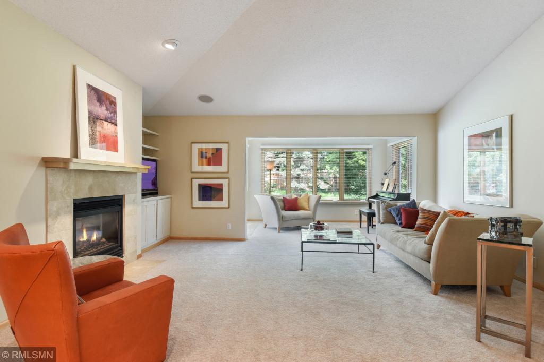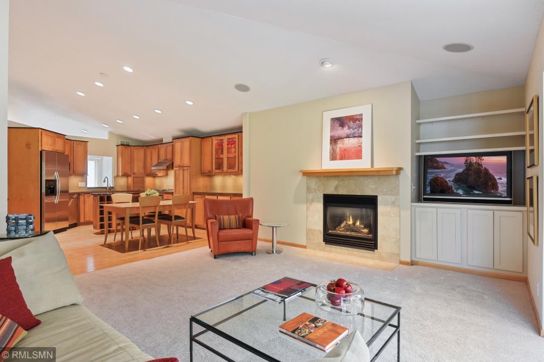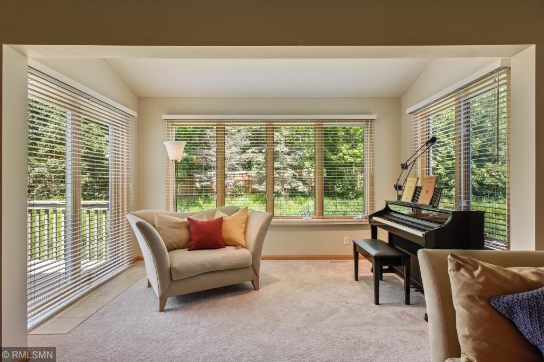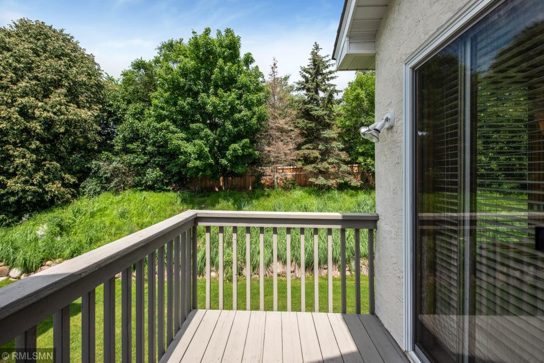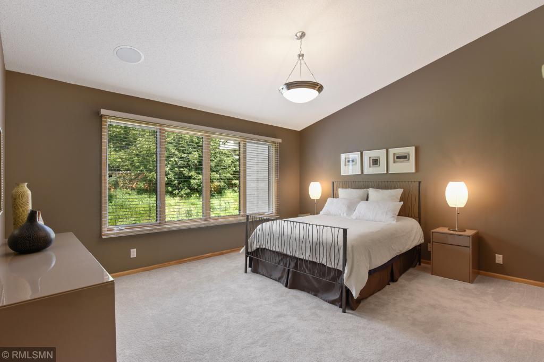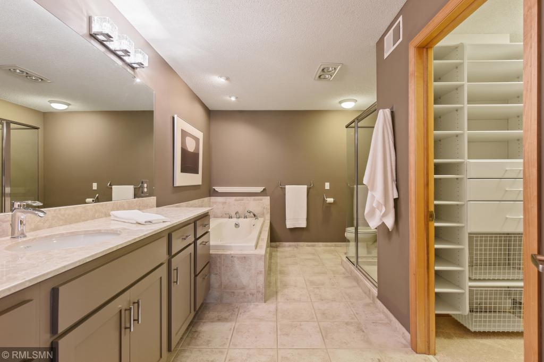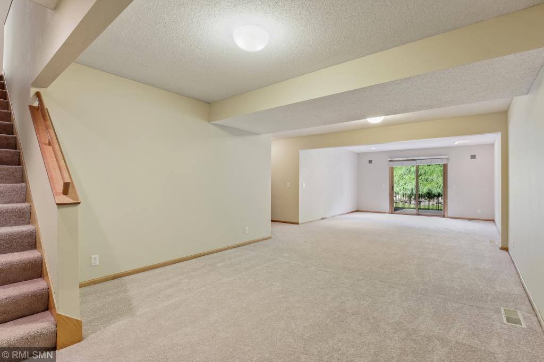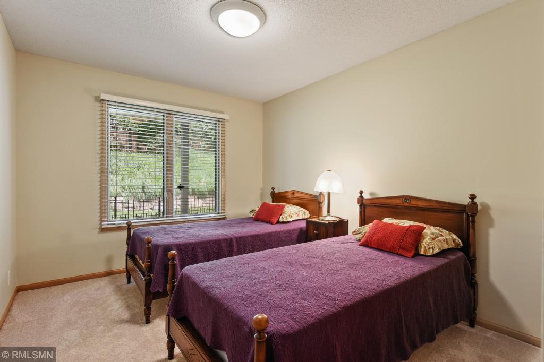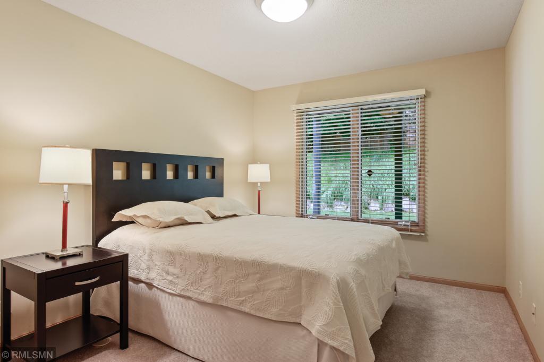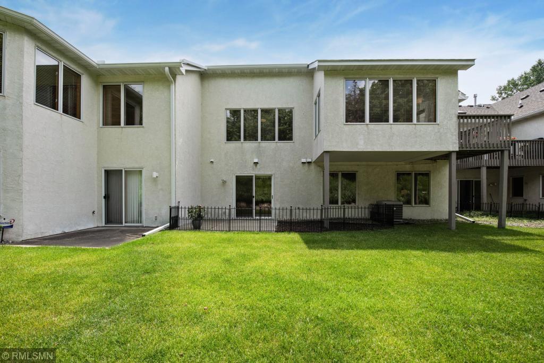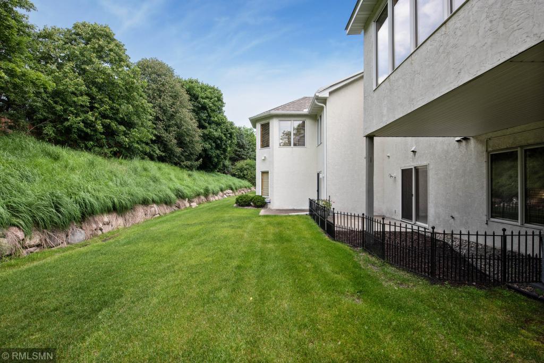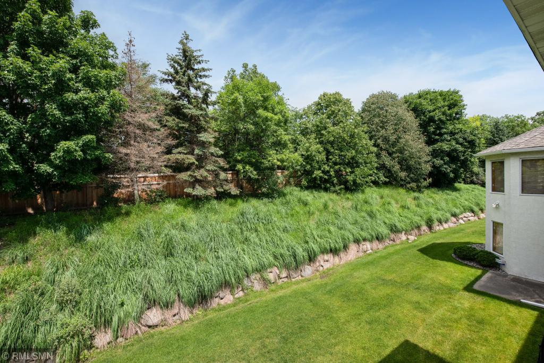4062 WYNDHAM HILL DRIVE
4062 Wyndham Hill Drive, Minnetonka, 55343, MN
-
Price: $489,000
-
Status type: For Sale
-
City: Minnetonka
-
Neighborhood: Wyndham Hill Add
Bedrooms: 3
Property Size :2280
-
Listing Agent: NST16633,NST38700
-
Property type : Townhouse Side x Side
-
Zip code: 55343
-
Street: 4062 Wyndham Hill Drive
-
Street: 4062 Wyndham Hill Drive
Bathrooms: 3
Year: 1998
Listing Brokerage: Coldwell Banker Burnet
FEATURES
- Refrigerator
- Washer
- Dryer
- Microwave
- Exhaust Fan
- Dishwasher
- Water Softener Owned
- Disposal
- Cooktop
- Wall Oven
- Water Osmosis System
DETAILS
Location! Location! Location! Literally minutes to everything, yet very private. This neighborhood of only 14 Townhomes is tucked away so carefully, if you blink you will miss it. Clean and crisp with all of the details. Carefully designed to include an open floorplan w/ vaulted ceiling & updated well-planned Kitchen w/ Cambria, high-end appliances & glass tile backsplash. California Closets in the Master & Laundry Room & storage galore throughout. Freshly painted & carpeted. Timeless natural maple cabinetry, millwork & flooring. The floorplan offers the best of one level living while the walkout level is perfect for guests & entertaining. A small beautifully landscaped front patio adds charm & privacy. The backyard walks out to another small patio where a berm of natural grasses, adds a private & peaceful uniform, well-maintained view. The entire design is simple yet offers a sophisticated comfort that will stand the test of time. All this with a very well-run friendly association.
INTERIOR
Bedrooms: 3
Fin ft² / Living Area: 2280 ft²
Below Ground Living: 880ft²
Bathrooms: 3
Above Ground Living: 1400ft²
-
Basement Details: Walkout, Full, Finished, Daylight/Lookout Windows,
Appliances Included:
-
- Refrigerator
- Washer
- Dryer
- Microwave
- Exhaust Fan
- Dishwasher
- Water Softener Owned
- Disposal
- Cooktop
- Wall Oven
- Water Osmosis System
EXTERIOR
Air Conditioning: Central Air
Garage Spaces: 2
Construction Materials: N/A
Foundation Size: 1400ft²
Unit Amenities:
-
- Patio
- Deck
- Porch
- Natural Woodwork
- Hardwood Floors
- Tiled Floors
- Vaulted Ceiling(s)
- Washer/Dryer Hookup
- Main Floor Master Bedroom
- Cable
- Kitchen Center Island
- Master Bedroom Walk-In Closet
Heating System:
-
- Forced Air
ROOMS
| Main | Size | ft² |
|---|---|---|
| Living Room | 17 x 13 | 289 ft² |
| Dining Room | 15 x 12 | 225 ft² |
| Kitchen | 14 x 10 | 196 ft² |
| Bedroom 1 | 16 x 13 | 256 ft² |
| Den | 11 x 8 | 121 ft² |
| Laundry | 10 x 9 | 100 ft² |
| Four Season Porch | 13 x 8 | 169 ft² |
| Lower | Size | ft² |
|---|---|---|
| Family Room | 23 x 14 | 529 ft² |
| Bedroom 2 | 14 x 10 | 196 ft² |
| Bedroom 3 | 14 x 10 | 196 ft² |
LOT
Acres: N/A
Lot Size Dim.: Common
Longitude: 44.9302
Latitude: -93.4282
Zoning: Residential-Single Family
FINANCIAL & TAXES
Tax year: 2019
Tax annual amount: $4,832
MISCELLANEOUS
Fuel System: N/A
Sewer System: City Sewer/Connected
Water System: City Water/Connected
ADITIONAL INFORMATION
MLS#: NST5257618
Listing Brokerage: Coldwell Banker Burnet

ID: 109260
Published: July 10, 2019
Last Update: July 10, 2019
Views: 67


