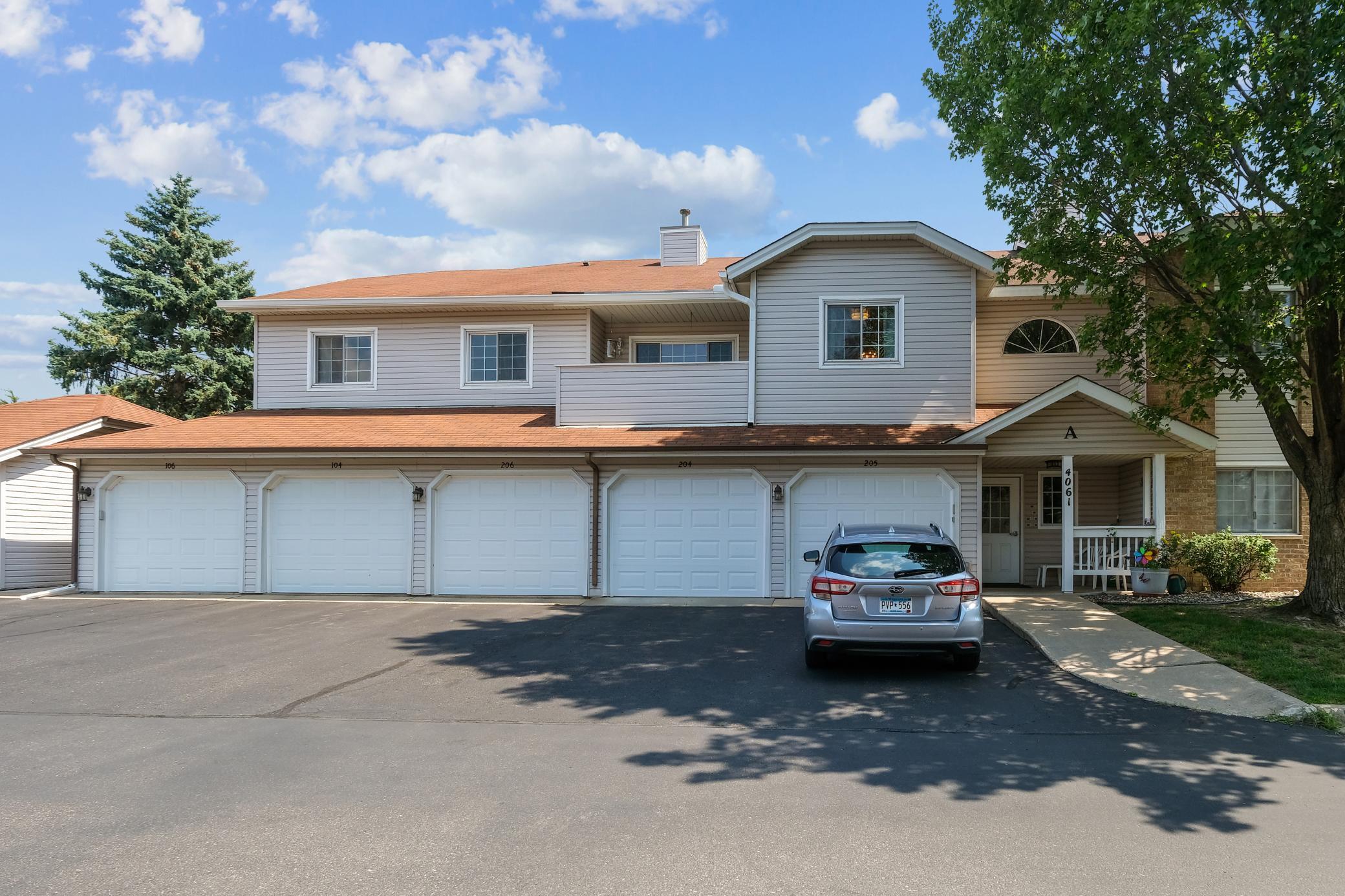4061 MAUREEN DRIVE
4061 Maureen Drive, Minneapolis (Columbia Heights), 55421, MN
-
Price: $175,000
-
Status type: For Sale
-
Neighborhood: Condo 36 University Heights One
Bedrooms: 2
Property Size :986
-
Listing Agent: NST16459,NST226503
-
Property type : Manor/Village
-
Zip code: 55421
-
Street: 4061 Maureen Drive
-
Street: 4061 Maureen Drive
Bathrooms: 1
Year: 1986
Listing Brokerage: Coldwell Banker Burnet
FEATURES
- Range
- Refrigerator
- Washer
- Dryer
- Microwave
- Exhaust Fan
- Dishwasher
- Gas Water Heater
DETAILS
Step into this beautifully refreshed manor home, offering one spacious bedroom plus a versatile second room that can serve as a guest bedroom, den, or home office. The home is filled with natural light from large, bright windows throughout. In 2024, a brand-new air conditioning system was installed, ensuring year-round comfort. The kitchen and informal dining area feature newer luxury vinyl plank flooring, leading to a walkout balcony perfect for morning coffee or evening relaxation. The kitchen shines with updated light fixtures, a stainless-steel sink, and modern touches, while the informal dining room offers its own new lighting for an elegant mealtime ambiance. The generous primary bedroom includes a large walk-in closet, providing ample storage. A separate laundry room adds convenience, and the 2023 gas water heater offers efficiency and reliability. Updates continue with a new living room ceiling light fixture, new paint, plus fresh outlet and light plates throughout for a cohesive, finished look. The refreshed foyer sets the tone with a welcoming design, while the living area now boasts a newly installed electric fireplace-perfect for cozy evenings. The bathroom has been tastefully upgraded with new flooring, a modern toilet, a stylish sink, new paint and updated fixtures. Additional features include a one-car garage for secure parking and storage. Combining thoughtful updates, functional spaces, and contemporary finishes, this manor home is truly move-in ready and waiting for you. A quick close is possible! NO FOR SALE SALE ON PROPERY
INTERIOR
Bedrooms: 2
Fin ft² / Living Area: 986 ft²
Below Ground Living: N/A
Bathrooms: 1
Above Ground Living: 986ft²
-
Basement Details: None,
Appliances Included:
-
- Range
- Refrigerator
- Washer
- Dryer
- Microwave
- Exhaust Fan
- Dishwasher
- Gas Water Heater
EXTERIOR
Air Conditioning: Central Air
Garage Spaces: 1
Construction Materials: N/A
Foundation Size: 986ft²
Unit Amenities:
-
- Balcony
- Washer/Dryer Hookup
- Tile Floors
- Primary Bedroom Walk-In Closet
Heating System:
-
- Forced Air
ROOMS
| Upper | Size | ft² |
|---|---|---|
| Kitchen | 10x8 | 100 ft² |
| Dining Room | 9x11 | 81 ft² |
| Living Room | 13x16 | 169 ft² |
| Bedroom 1 | 11x13 | 121 ft² |
| Den | 10x10 | 100 ft² |
| Laundry | 5x9 | 25 ft² |
| Foyer | 5x6 | 25 ft² |
| Walk In Closet | 5x8 | 25 ft² |
LOT
Acres: N/A
Lot Size Dim.: 26x28
Longitude: 45.0425
Latitude: -93.2652
Zoning: Residential-Single Family
FINANCIAL & TAXES
Tax year: 2025
Tax annual amount: $1,738
MISCELLANEOUS
Fuel System: N/A
Sewer System: City Sewer/Connected
Water System: City Water/Connected
ADDITIONAL INFORMATION
MLS#: NST7787798
Listing Brokerage: Coldwell Banker Burnet

ID: 4004859
Published: August 15, 2025
Last Update: August 15, 2025
Views: 1






