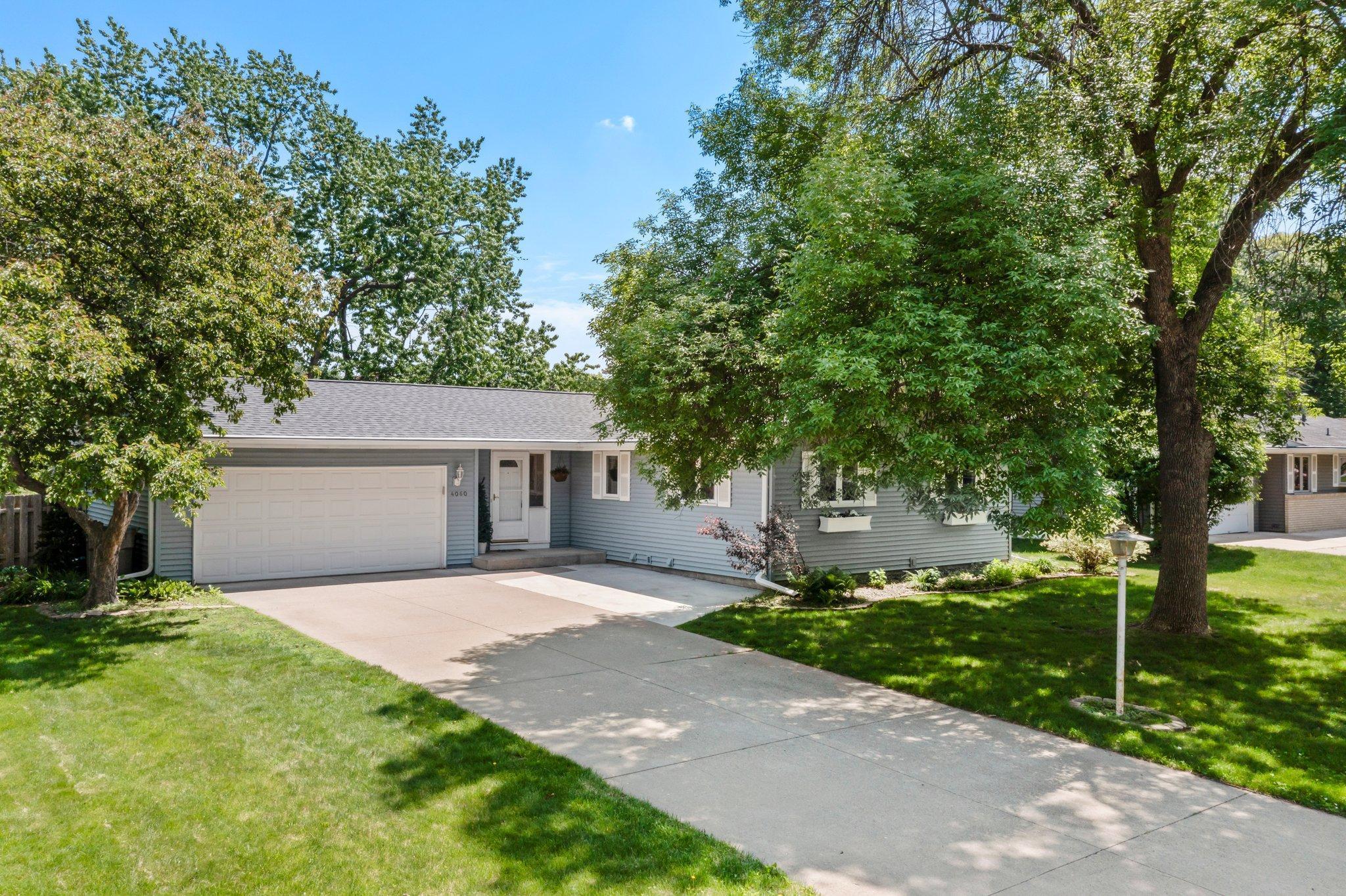4060 QUAKER LANE
4060 Quaker Lane, Minneapolis (Plymouth), 55441, MN
-
Price: $519,900
-
Status type: For Sale
-
City: Minneapolis (Plymouth)
-
Neighborhood: Plymouth Plaza 2nd Add
Bedrooms: 4
Property Size :2321
-
Listing Agent: NST1000015,NST110354
-
Property type : Single Family Residence
-
Zip code: 55441
-
Street: 4060 Quaker Lane
-
Street: 4060 Quaker Lane
Bathrooms: 3
Year: 1967
Listing Brokerage: Real Broker, LLC
FEATURES
- Refrigerator
- Microwave
- Exhaust Fan
- Dishwasher
- Water Softener Owned
- Cooktop
- Water Osmosis System
- Gas Water Heater
DETAILS
Walkout rambler situated in your own personal oasis. The backyard features a stunning inground pool, gazebo, and a large 16'x24' upper deck piped for a gas grill—perfect for entertaining or relaxing. Inside, the kitchen was updated in 2018 with granite countertops, 39" upper cabinets with crown molding, and stainless steel appliances. The main level has quartersawn oak floors, flat ceilings, updated trim, recessed lighting, and a built-in 7.1 surround sound system in the living room. The walkout basement includes a bedroom with pool views, a concrete pad perfect for a hot tub, large, finished living area, a workshop with cabinets and counter space, and a spacious laundry/storage room. The oversized garage includes built-in storage and a 240V 40-amp EV charger outlet. Located in a fun, convenient neighborhood, this is a truly special property with fantastic upgrades throughout. Roof is brand new 2025
INTERIOR
Bedrooms: 4
Fin ft² / Living Area: 2321 ft²
Below Ground Living: 951ft²
Bathrooms: 3
Above Ground Living: 1370ft²
-
Basement Details: Drain Tiled, Finished, Full, Walkout,
Appliances Included:
-
- Refrigerator
- Microwave
- Exhaust Fan
- Dishwasher
- Water Softener Owned
- Cooktop
- Water Osmosis System
- Gas Water Heater
EXTERIOR
Air Conditioning: Central Air
Garage Spaces: 2
Construction Materials: N/A
Foundation Size: 1370ft²
Unit Amenities:
-
Heating System:
-
- Forced Air
ROOMS
| Main | Size | ft² |
|---|---|---|
| Living Room | 14x17 | 196 ft² |
| Dining Room | 11x10 | 121 ft² |
| Kitchen | 12x13 | 144 ft² |
| Bedroom 1 | 12x13 | 144 ft² |
| Bedroom 2 | 11x11 | 121 ft² |
| Bedroom 3 | 11x12 | 121 ft² |
| Deck | 16x18 | 256 ft² |
| Lower | Size | ft² |
|---|---|---|
| Family Room | 14x23 | 196 ft² |
| Bedroom 4 | 12x13 | 144 ft² |
| Flex Room | 12x13 | 144 ft² |
LOT
Acres: N/A
Lot Size Dim.: 86x149
Longitude: 45.0309
Latitude: -93.409
Zoning: Residential-Single Family
FINANCIAL & TAXES
Tax year: 2024
Tax annual amount: $4,164
MISCELLANEOUS
Fuel System: N/A
Sewer System: City Sewer/Connected
Water System: City Water/Connected
ADITIONAL INFORMATION
MLS#: NST7741639
Listing Brokerage: Real Broker, LLC

ID: 3678435
Published: May 15, 2025
Last Update: May 15, 2025
Views: 8






