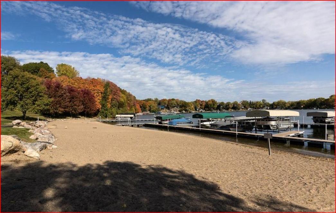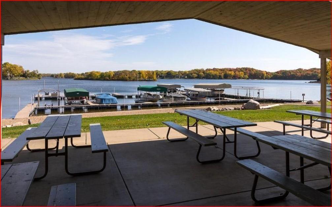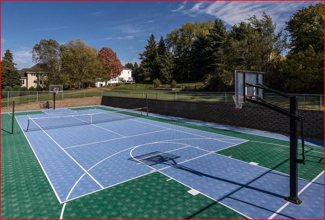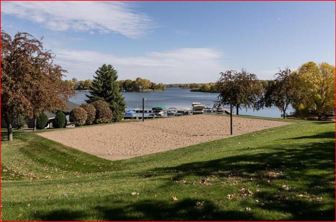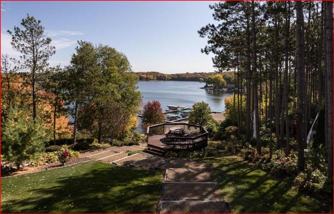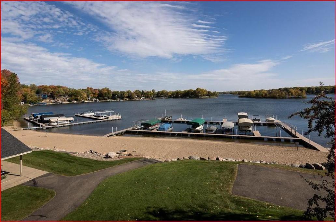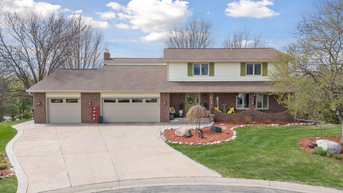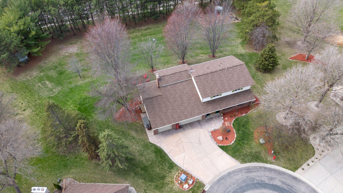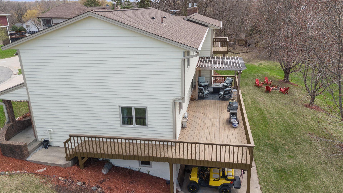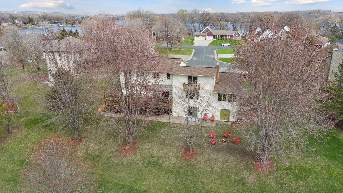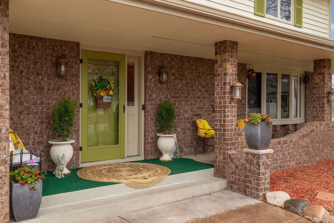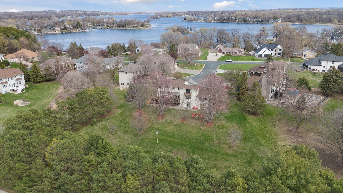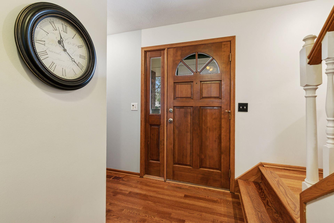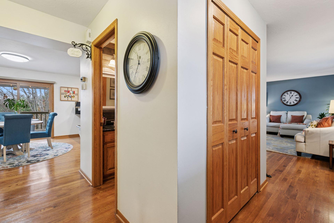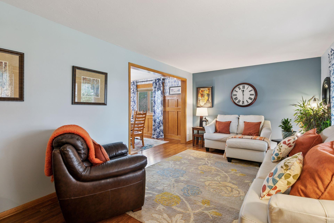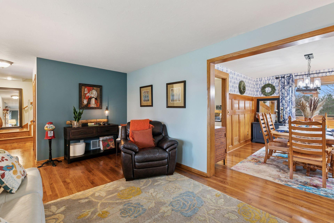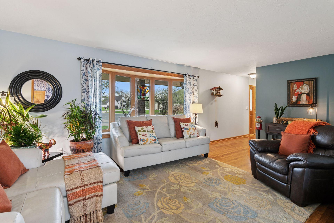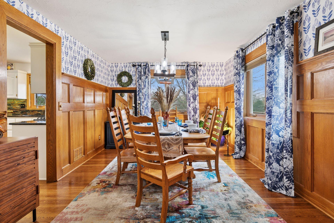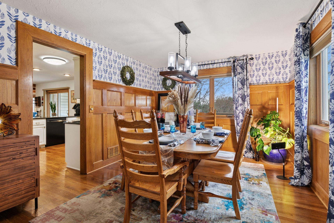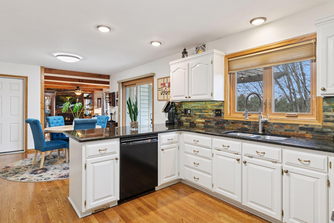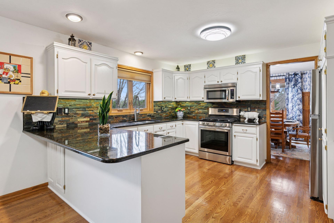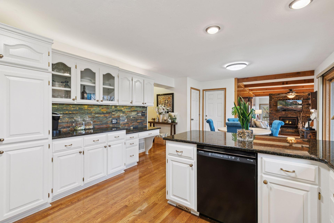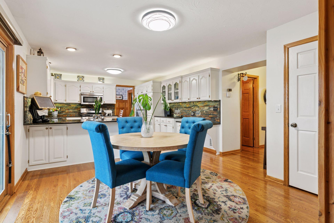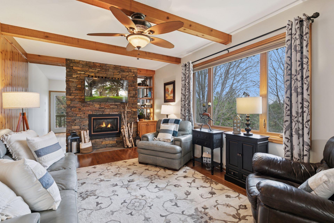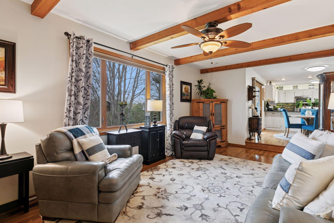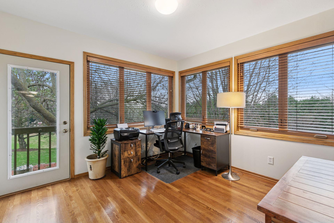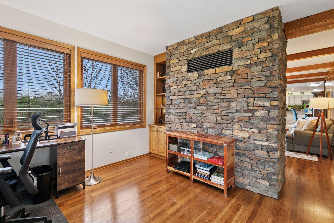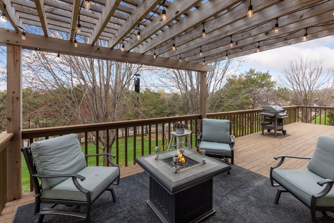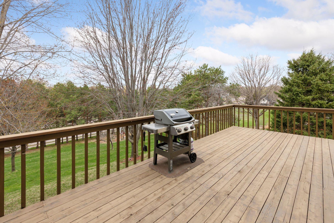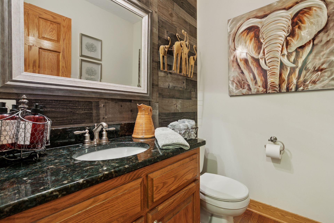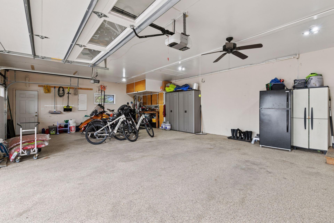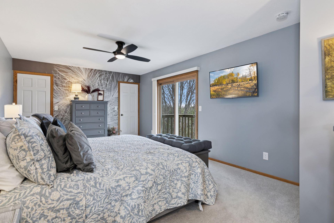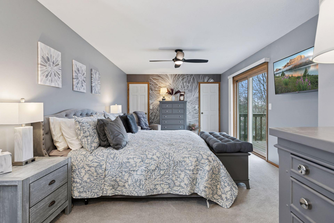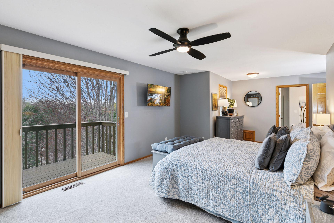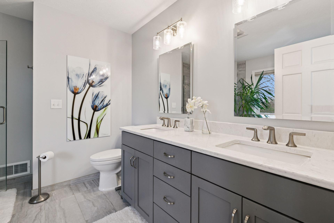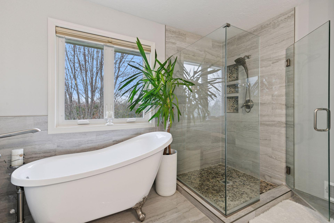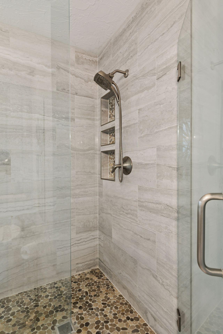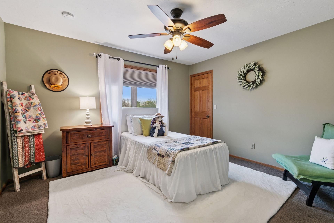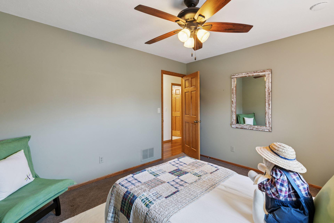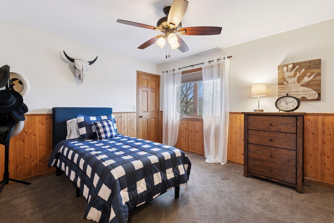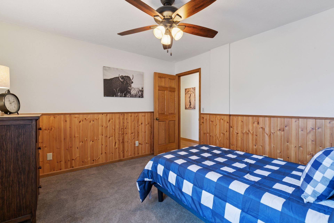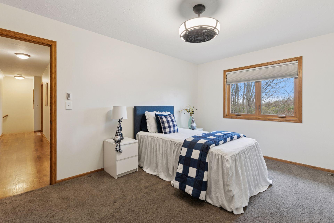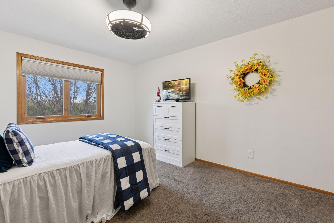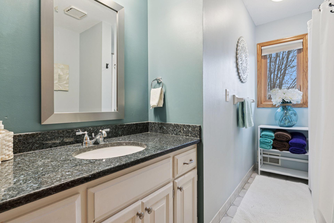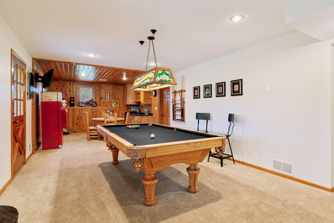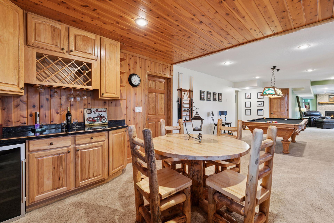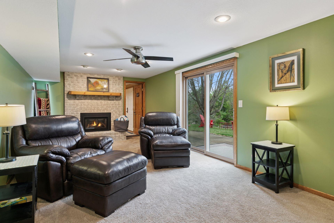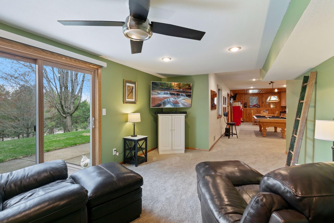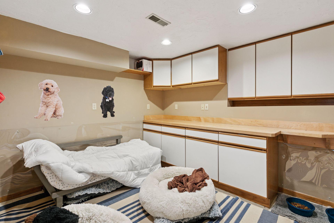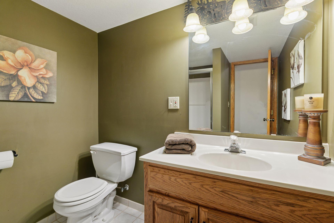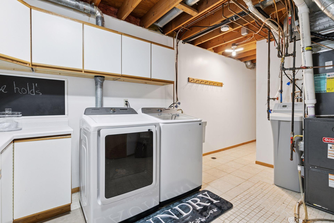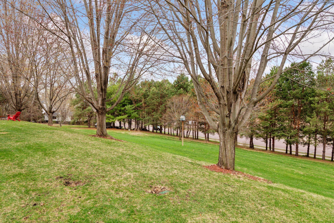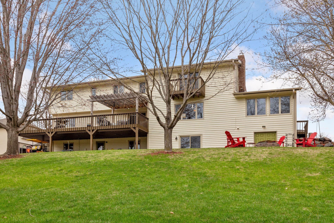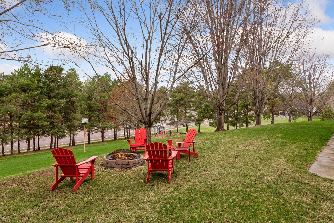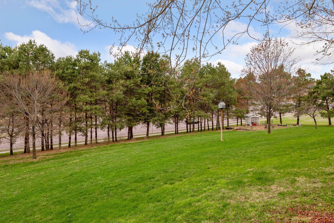4060 EAU CLAIRE CIRCLE
4060 Eau Claire Circle, Prior Lake, 55372, MN
-
Price: $849,000
-
Status type: For Sale
-
City: Prior Lake
-
Neighborhood: Windsong On The Lake
Bedrooms: 4
Property Size :3778
-
Listing Agent: NST16221,NST56858
-
Property type : Single Family Residence
-
Zip code: 55372
-
Street: 4060 Eau Claire Circle
-
Street: 4060 Eau Claire Circle
Bathrooms: 4
Year: 1988
Listing Brokerage: Coldwell Banker Burnet
FEATURES
- Range
- Refrigerator
- Washer
- Dryer
- Microwave
- Exhaust Fan
- Dishwasher
- Water Softener Owned
- Disposal
- Humidifier
- Fuel Tank - Owned
- Gas Water Heater
- Wine Cooler
- Stainless Steel Appliances
DETAILS
Most demanded neighborhood on the lake. Windsong on the Lake is a Premiere shared lakeshore community of Prior Lake. Over 400' of sandy lakeshore. This astounding 2 story is situated on a private cul-de-sac 1.14 acre lot. Don't miss this hard-to-find stunning home with amazing features. Several recent updates. This stunning home is just a 1-minute walk to your boat slip and all the lake amenities. Incredible lake living ideal for today's busy lifestyle. This home is a true 10+ for all it has to offer. This community on Prior Lake has several amenities. Our community has 36 homes & has a yearly association fee of "only" $1185 a year that includes your boat slip. Amenities include Over 4 acres of common grounds 2 picnic decks that overlook the lake Teenis/sports court Horseshoe pits Sand volleyball court Covered Pavilion with bathrooms, picnic tables, grills and electric, 400' sandy beach that gets groomed weekly in the summer. Each owner gets a boat slip and a private boat launch for owner and friends! This beautiful home has a large foundation giving you large living areas and bedrooms. Have lakeshore living with much lower taxes!! Experience the best view of 4th of July fireworks from the comfort of your own beach. Embrace the lake lifestyle at an affordable price, with plenty of living space and a spacious backyard. Located in a cul-de-sac, this is the perfect blend of convenience and leisure.
INTERIOR
Bedrooms: 4
Fin ft² / Living Area: 3778 ft²
Below Ground Living: 1114ft²
Bathrooms: 4
Above Ground Living: 2664ft²
-
Basement Details: Drain Tiled, Finished, Full, Walkout,
Appliances Included:
-
- Range
- Refrigerator
- Washer
- Dryer
- Microwave
- Exhaust Fan
- Dishwasher
- Water Softener Owned
- Disposal
- Humidifier
- Fuel Tank - Owned
- Gas Water Heater
- Wine Cooler
- Stainless Steel Appliances
EXTERIOR
Air Conditioning: Central Air
Garage Spaces: 3
Construction Materials: N/A
Foundation Size: 1404ft²
Unit Amenities:
-
- Kitchen Window
- Deck
- Natural Woodwork
- Hardwood Floors
- Sun Room
- Walk-In Closet
- Dock
- Washer/Dryer Hookup
- Security System
- In-Ground Sprinkler
- Hot Tub
- Paneled Doors
- Tennis Court
- Kitchen Center Island
- French Doors
- Boat Slip
- Satelite Dish
- Tile Floors
Heating System:
-
- Forced Air
ROOMS
| Main | Size | ft² |
|---|---|---|
| Living Room | 20 x 11 | 400 ft² |
| Dining Room | 13 X 11 | 169 ft² |
| Family Room | 23 x 12 | 529 ft² |
| Kitchen | 13 x 11 | 169 ft² |
| Four Season Porch | 12 x 13 | 144 ft² |
| Informal Dining Room | 13 x 13 | 169 ft² |
| Deck | 38 x 12 | 1444 ft² |
| Upper | Size | ft² |
|---|---|---|
| Bedroom 1 | 25 x 12 | 625 ft² |
| Bedroom 2 | 13 x 11 | 169 ft² |
| Bedroom 3 | 12 x 11 | 144 ft² |
| Bedroom 4 | 13 x 12 | 169 ft² |
| Lower | Size | ft² |
|---|---|---|
| Amusement Room | 22 x 11 | 484 ft² |
| Billiard | 31 x 13 | 961 ft² |
| Workshop | 12 x 11 | 144 ft² |
LOT
Acres: N/A
Lot Size Dim.: N/A
Longitude: 44.7231
Latitude: -93.439
Zoning: Residential-Single Family
FINANCIAL & TAXES
Tax year: 2025
Tax annual amount: $8,132
MISCELLANEOUS
Fuel System: N/A
Sewer System: City Sewer/Connected
Water System: City Water/Connected
ADITIONAL INFORMATION
MLS#: NST7732293
Listing Brokerage: Coldwell Banker Burnet

ID: 3587230
Published: May 03, 2025
Last Update: May 03, 2025
Views: 4


