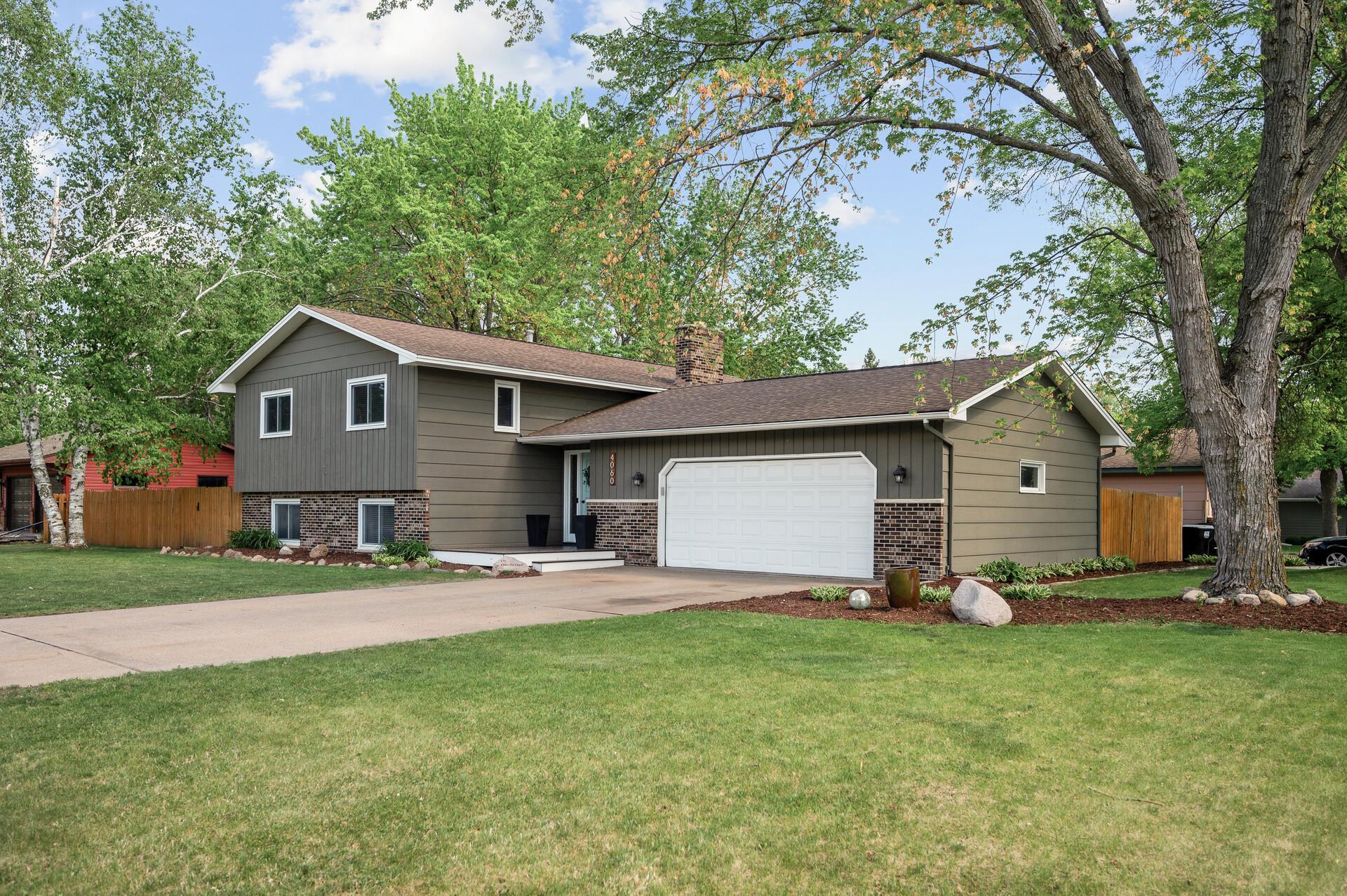4060 121ST AVENUE
4060 121st Avenue, Minneapolis (Coon Rapids), 55433, MN
-
Price: $399,000
-
Status type: For Sale
-
Neighborhood: N/A
Bedrooms: 4
Property Size :2453
-
Listing Agent: NST26330,NST102600
-
Property type : Single Family Residence
-
Zip code: 55433
-
Street: 4060 121st Avenue
-
Street: 4060 121st Avenue
Bathrooms: 2
Year: 1976
Listing Brokerage: Realty ONE Group Choice
FEATURES
- Range
- Refrigerator
- Washer
- Dryer
- Dishwasher
- Stainless Steel Appliances
DETAILS
Welcome to this beautifully maintained 4-bedroom, 2-bath split-entry home! Thoughtfully updated throughout, this home features a modern kitchen with stainless steel appliances and a stunning tile backsplash. Natural woodwork, six-panel doors, tiled flooring, newer carpet, and fresh paint throughout. Newer Anderson windows and a concrete driveway. The lower level boasts a cozy fireplace and built-in bar — ideal for hosting guests. The basement bathroom includes a rough-in shower, ready for your finishing touch. Enjoy your morning coffee or evening relaxation in the charming three-season porch or on the deck overlooking the fully fenced backyard. The three season porch could also offer an extension to the kitchen dining space with a simple renovation. The spacious lot, complete with mature trees, offers shade, privacy, and a large concrete patio ideal for outdoor entertaining. Located close to parks, downtown Anoka and local aquatic center, and with easy access to highways and nearby shopping, this home combines quiet suburban living with everyday convenience.
INTERIOR
Bedrooms: 4
Fin ft² / Living Area: 2453 ft²
Below Ground Living: 1135ft²
Bathrooms: 2
Above Ground Living: 1318ft²
-
Basement Details: Daylight/Lookout Windows, Finished, Storage Space,
Appliances Included:
-
- Range
- Refrigerator
- Washer
- Dryer
- Dishwasher
- Stainless Steel Appliances
EXTERIOR
Air Conditioning: Central Air
Garage Spaces: 2
Construction Materials: N/A
Foundation Size: 1210ft²
Unit Amenities:
-
- Patio
- Deck
- Porch
- Ceiling Fan(s)
- Vaulted Ceiling(s)
- Washer/Dryer Hookup
- Tile Floors
Heating System:
-
- Forced Air
ROOMS
| Upper | Size | ft² |
|---|---|---|
| Living Room | 13 x 27 | 169 ft² |
| Bedroom 1 | 13 x 14 | 169 ft² |
| Bedroom 2 | 11 x 12 | 121 ft² |
| Main | Size | ft² |
|---|---|---|
| Foyer | 5x10 | 25 ft² |
| Lower | Size | ft² |
|---|---|---|
| Bedroom 3 | 13x14 | 169 ft² |
| Bedroom 4 | 11x11 | 121 ft² |
| Bar/Wet Bar Room | 5x10 | 25 ft² |
| Laundry | 7x19 | 49 ft² |
| Family Room | 26 x 13 | 676 ft² |
LOT
Acres: N/A
Lot Size Dim.: 93 x 135
Longitude: 45.1901
Latitude: -93.3692
Zoning: Residential-Single Family
FINANCIAL & TAXES
Tax year: 2025
Tax annual amount: $4,000
MISCELLANEOUS
Fuel System: N/A
Sewer System: City Sewer/Connected
Water System: City Water/Connected
ADDITIONAL INFORMATION
MLS#: NST7777495
Listing Brokerage: Realty ONE Group Choice

ID: 3933229
Published: July 26, 2025
Last Update: July 26, 2025
Views: 7


























