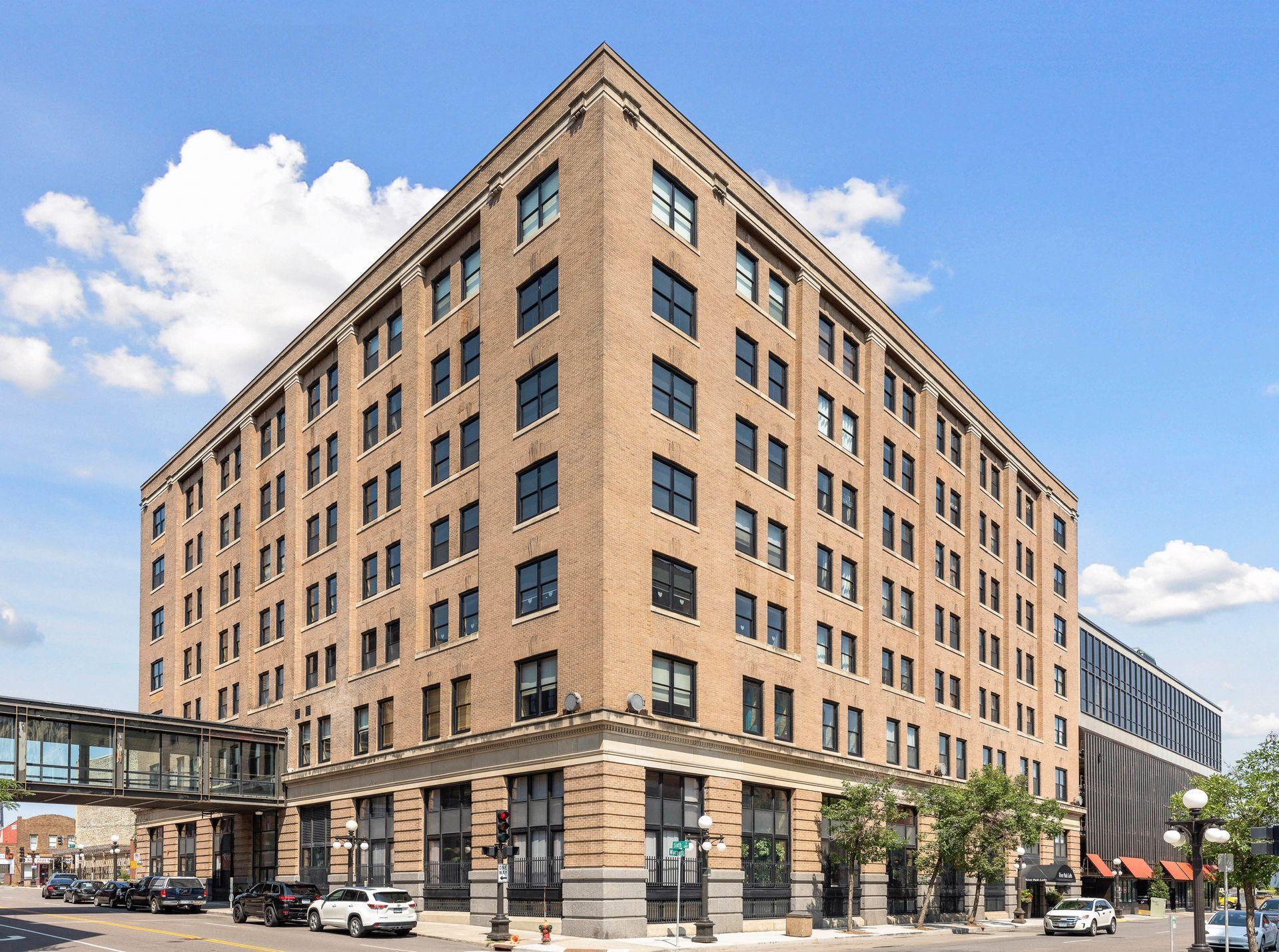406 WACOUTA STREET
406 Wacouta Street, Saint Paul, 55101, MN
-
Price: $825,000
-
Status type: For Sale
-
City: Saint Paul
-
Neighborhood: Downtown
Bedrooms: 3
Property Size :2897
-
Listing Agent: NST16731,NST75769
-
Property type : High Rise
-
Zip code: 55101
-
Street: 406 Wacouta Street
-
Street: 406 Wacouta Street
Bathrooms: 3
Year: 1905
Listing Brokerage: Coldwell Banker Burnet
FEATURES
- Range
- Refrigerator
- Washer
- Dryer
- Microwave
- Dishwasher
- Disposal
- Indoor Grill
- Stainless Steel Appliances
DETAILS
River Park Lofts | Historic Lowertown, St. Paul Located in the heart of Downtown St. Paul’s Lowertown Historic District, River Park Lofts offers a rare blend of historic character and modern sophistication. Originally constructed in 1905 for the George Sommers Co., this seven-story Classical Revival warehouse—designed by noted architect J. Walter Stevens—was transformed into distinctive condominiums in 2006. Lowertown, once the “lower landing” on the Mississippi River and the first port of access to the Twin Cities, has evolved into one of St. Paul’s most vibrant neighborhoods. Just steps from Mears Park, residents enjoy year-round music, festivals, a welcoming dog park, and dozens of nearby restaurants, cafes, and entertainment venues. The Farmer’s Market, CHS Field (home of the Saints), Union Depot, light rail, riverfront trails, and Xcel Energy Center are all within easy reach. The building is also connected to the skyway system for convenient access throughout downtown. This exceptional 3-bedroom, 3-bath residence spans nearly 2,900 square feet and was thoughtfully created by combining two units. The result is a spacious, one-of-a-kind home featuring soaring ceilings, massive exposed beams, original brick walls, and a striking mix of industrial and contemporary materials. The chef’s kitchen is a showstopper—featuring expansive cabinetry with double pantries, Carrara marble countertops, a Gaggenau cooktop, and dacor proofing drawer for break making, Thermador range, and a full-size Sub-Zero refrigerator. Designer lighting and Maestro dimmer switches create effortless ambiance. Two private balconies, a former elevator shaft turned architectural feature, and impeccable finishes throughout elevate this home above the rest. Recent updates include a new roof (January 2025), fully paid for by the seller. Parking includes two stalls—one in the pristine, heated garage and another in the connected ramp. Experience the perfect combination of history, luxury, and downtown convenience at River Park Lofts.
INTERIOR
Bedrooms: 3
Fin ft² / Living Area: 2897 ft²
Below Ground Living: N/A
Bathrooms: 3
Above Ground Living: 2897ft²
-
Basement Details: None,
Appliances Included:
-
- Range
- Refrigerator
- Washer
- Dryer
- Microwave
- Dishwasher
- Disposal
- Indoor Grill
- Stainless Steel Appliances
EXTERIOR
Air Conditioning: Central Air
Garage Spaces: 2
Construction Materials: N/A
Foundation Size: 2897ft²
Unit Amenities:
-
- Kitchen Window
- Natural Woodwork
- Hardwood Floors
- Balcony
- Ceiling Fan(s)
- Walk-In Closet
- Security System
- Exercise Room
- Indoor Sprinklers
- Paneled Doors
- Panoramic View
- Cable
- Kitchen Center Island
- City View
- Tile Floors
- Main Floor Primary Bedroom
- Primary Bedroom Walk-In Closet
Heating System:
-
- Forced Air
ROOMS
| Main | Size | ft² |
|---|---|---|
| Living Room | 21 x 36 | 441 ft² |
| Dining Room | 16 x 16 | 256 ft² |
| Kitchen | 12 x 24 | 144 ft² |
| Informal Dining Room | 13 x 9 | 169 ft² |
| Office | 10 x 19 | 100 ft² |
| Bedroom 1 | 11 x 21 | 121 ft² |
| Bathroom | 9 x 8 | 81 ft² |
| Bedroom 2 | 12 x 12 | 144 ft² |
| Walk In Closet | 7 x 6 | 49 ft² |
| Bedroom 3 | 6 x 6 | 36 ft² |
| Deck | 10 x 5 | 100 ft² |
| Deck | 6 x 5 | 36 ft² |
LOT
Acres: N/A
Lot Size Dim.: N/A
Longitude: 44.9507
Latitude: -93.0878
Zoning: Residential-Single Family
FINANCIAL & TAXES
Tax year: 2025
Tax annual amount: $13,446
MISCELLANEOUS
Fuel System: N/A
Sewer System: City Sewer/Connected
Water System: City Water/Connected
ADDITIONAL INFORMATION
MLS#: NST7807158
Listing Brokerage: Coldwell Banker Burnet

ID: 4200633
Published: October 10, 2025
Last Update: October 10, 2025
Views: 1






