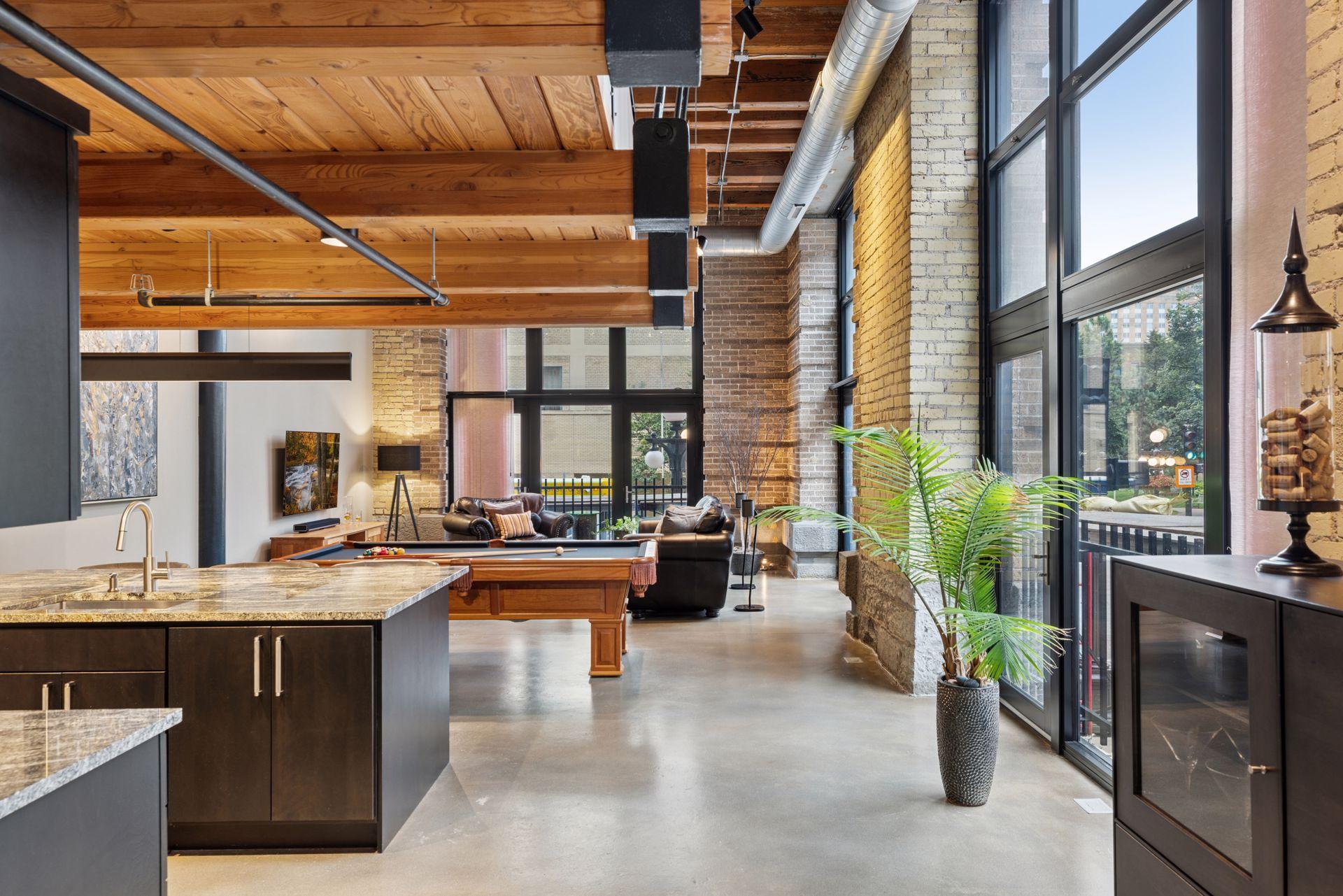406 WACOUTA STREET
406 Wacouta Street, Saint Paul, 55101, MN
-
Price: $550,000
-
Status type: For Sale
-
City: Saint Paul
-
Neighborhood: Downtown
Bedrooms: 2
Property Size :1710
-
Listing Agent: NST49293,NST99167
-
Property type : High Rise
-
Zip code: 55101
-
Street: 406 Wacouta Street
-
Street: 406 Wacouta Street
Bathrooms: 2
Year: 1905
Listing Brokerage: Compass
FEATURES
- Range
- Refrigerator
- Washer
- Dryer
- Microwave
- Dishwasher
- Disposal
DETAILS
A rare blend of industrial character and modern ease, this two-level Lowertown condo sets the stage for chic city living. Soaring 18-foot ceilings and sweeping walls of windows highlight the beautiful, open layout with natural light, drawing attention to the home’s authentic details — exposed brick, original wood beams, and sleek polished concrete floors. Every element works together to create a space that feels both stylish and inviting. The main level features a generous open living area that flows seamlessly into the kitchen and dining spaces, along with a bedroom and bath for convenient single-level ease. Upstairs, the loft offers remarkable flexibility — serving easily as a spacious second bedroom, a comfortable lounge, or a creative office — with its own full bath. The design balances openness and intimacy, beautifully adaptable to a variety of lifestyles. Set in the heart of Lowertown, this residence offers more than just a place to live — it offers connection to one of St. Paul’s most vibrant neighborhoods. The Farmers Market, restaurants, coffee shops, galleries, and CHS Field are just outside your door, with the Mississippi River right nearby. Here, authentic charm and contemporary comfort come together in a home that captures the best of city living.
INTERIOR
Bedrooms: 2
Fin ft² / Living Area: 1710 ft²
Below Ground Living: N/A
Bathrooms: 2
Above Ground Living: 1710ft²
-
Basement Details: None,
Appliances Included:
-
- Range
- Refrigerator
- Washer
- Dryer
- Microwave
- Dishwasher
- Disposal
EXTERIOR
Air Conditioning: Central Air
Garage Spaces: 1
Construction Materials: N/A
Foundation Size: 1314ft²
Unit Amenities:
-
- Natural Woodwork
- Hardwood Floors
- Walk-In Closet
- Washer/Dryer Hookup
- Tile Floors
- Main Floor Primary Bedroom
- Primary Bedroom Walk-In Closet
Heating System:
-
- Forced Air
ROOMS
| Main | Size | ft² |
|---|---|---|
| Living Room | 18 x 17 | 324 ft² |
| Kitchen | 12 x 10 | 144 ft² |
| Bedroom 1 | 15 x 14 | 225 ft² |
| Laundry | 10 x 7 | 100 ft² |
| Upper | Size | ft² |
|---|---|---|
| Bedroom 2 | 14 x 12 | 196 ft² |
| Loft | 13 x 12 | 169 ft² |
LOT
Acres: N/A
Lot Size Dim.: Common
Longitude: 44.9507
Latitude: -93.0878
Zoning: Residential-Single Family
FINANCIAL & TAXES
Tax year: 2025
Tax annual amount: $7,514
MISCELLANEOUS
Fuel System: N/A
Sewer System: City Sewer/Connected
Water System: City Water/Connected
ADDITIONAL INFORMATION
MLS#: NST7789693
Listing Brokerage: Compass

ID: 4068474
Published: September 03, 2025
Last Update: September 03, 2025
Views: 1






