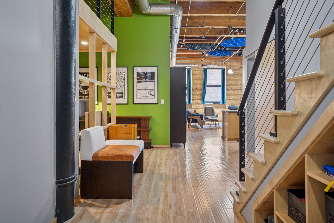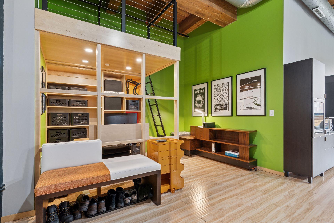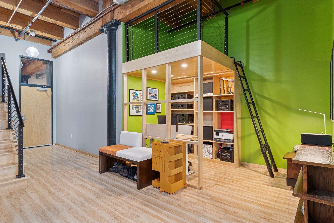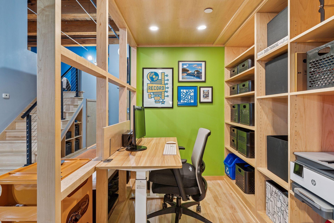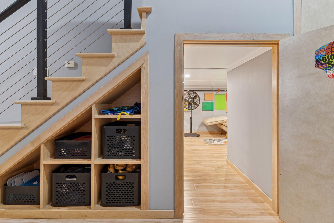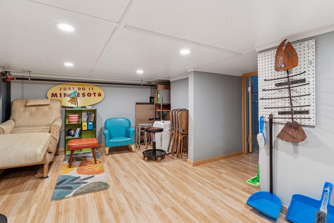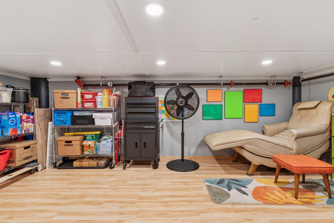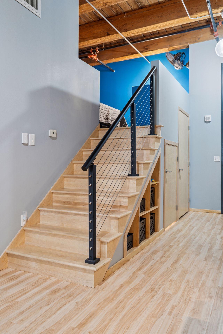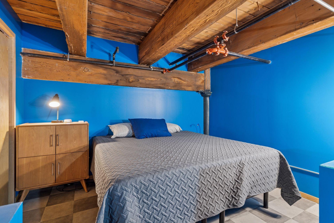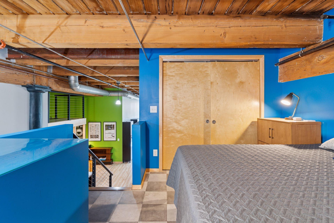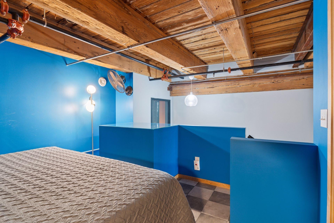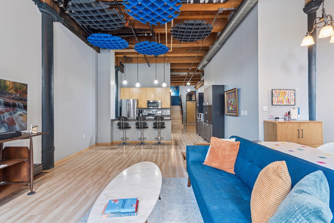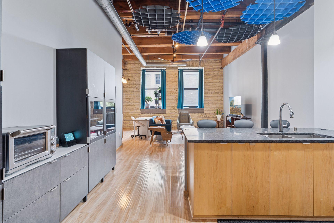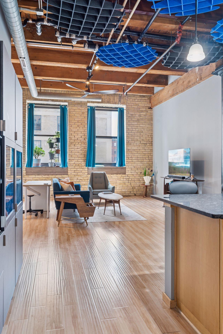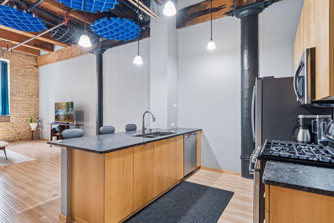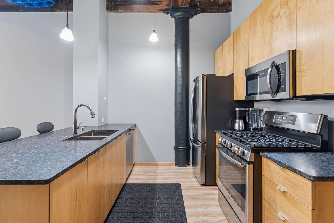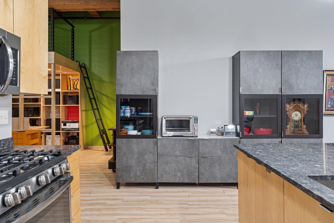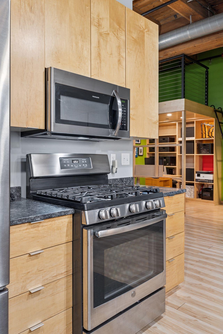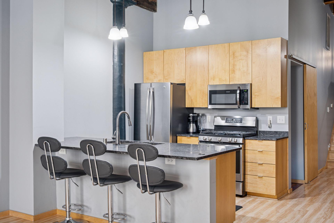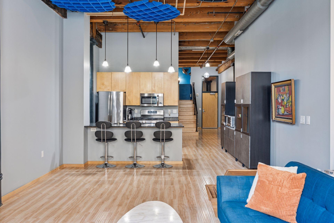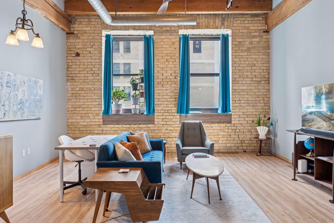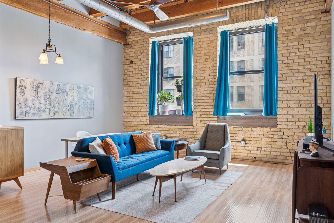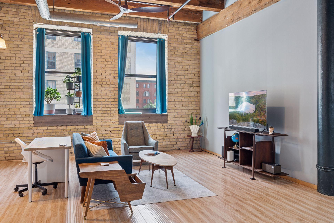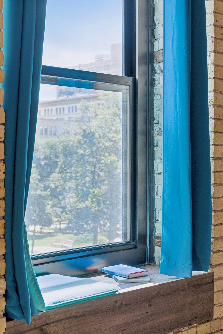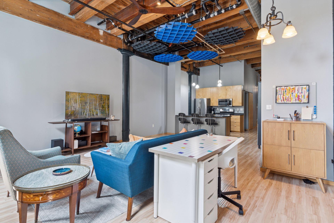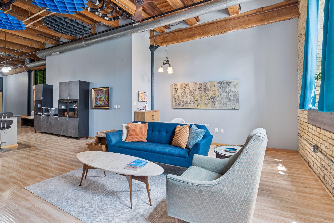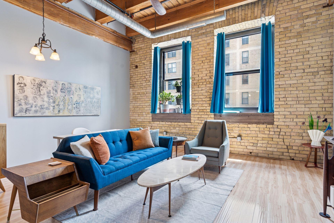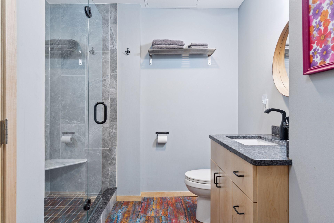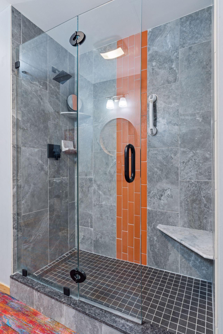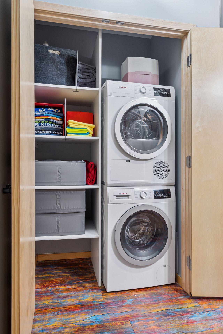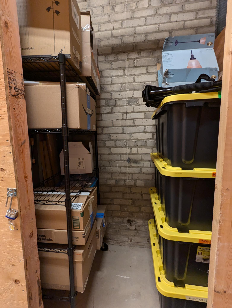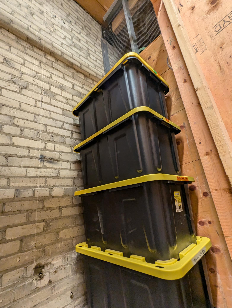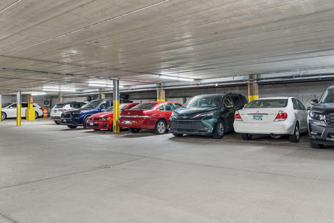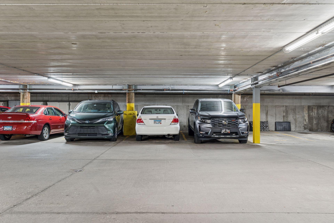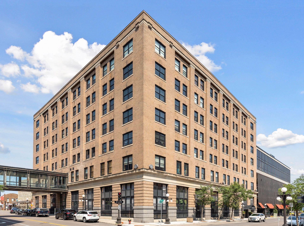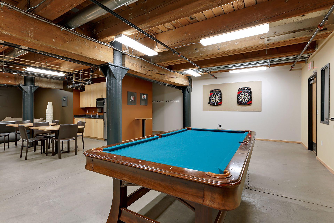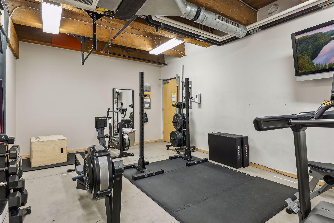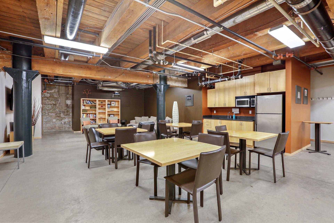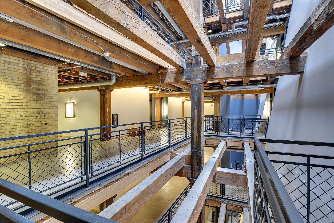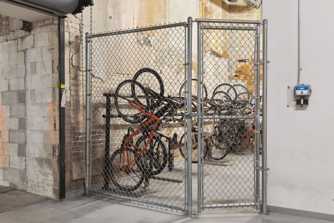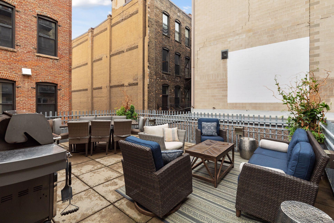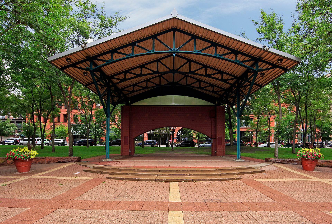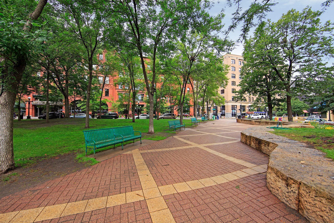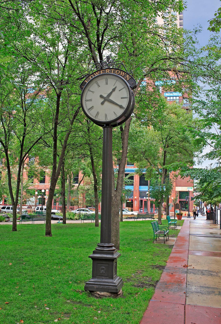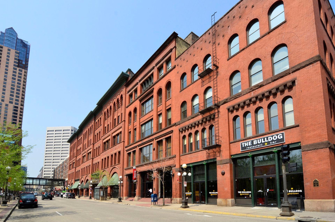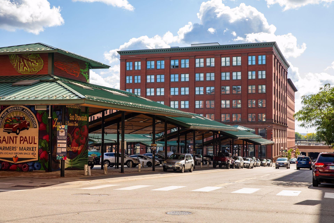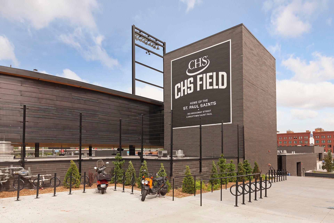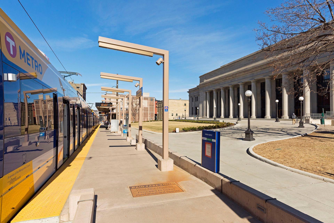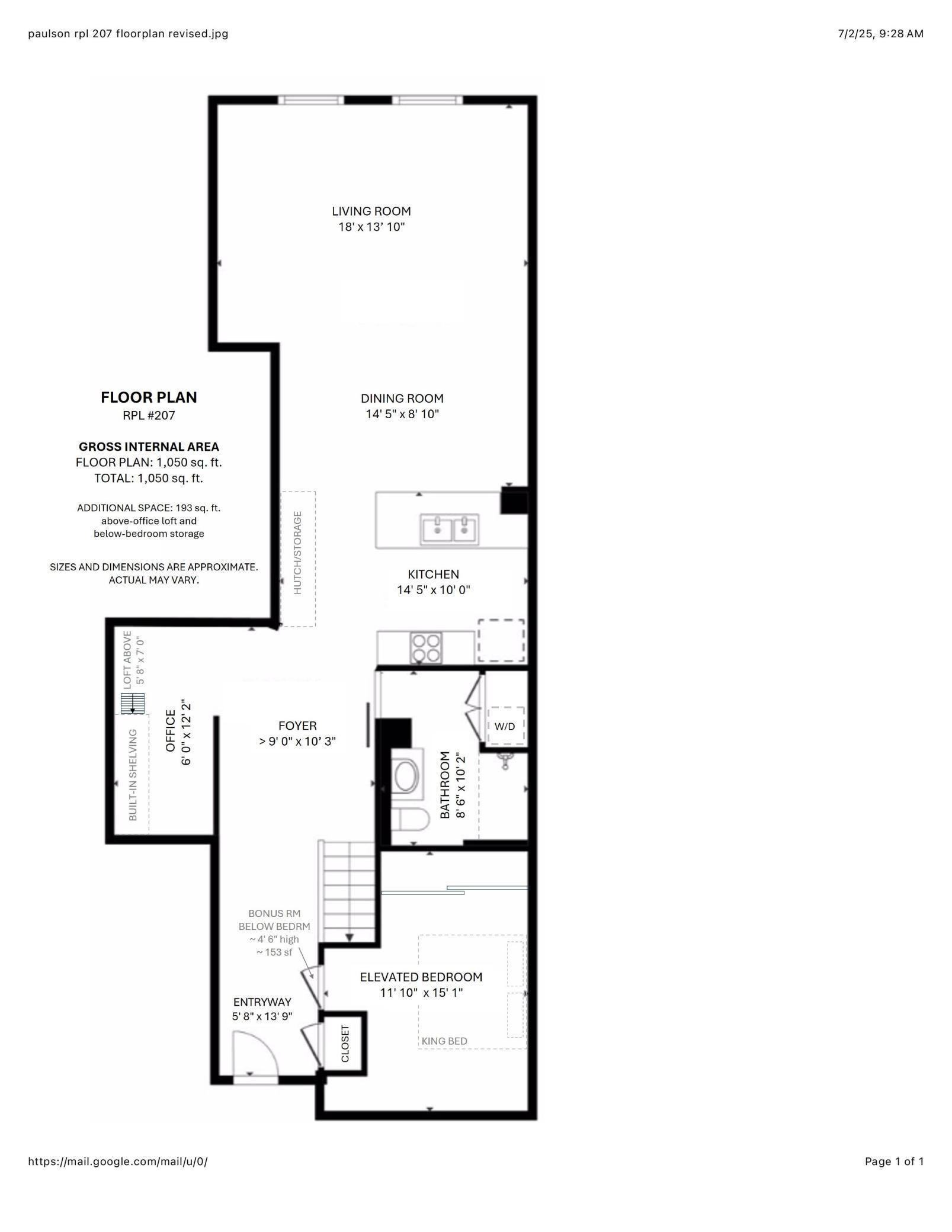406 WACOUTA STREET
406 Wacouta Street, Saint Paul, 55101, MN
-
Price: $315,000
-
Status type: For Sale
-
City: Saint Paul
-
Neighborhood: Downtown
Bedrooms: 1
Property Size :1050
-
Listing Agent: NST16765,NST100885
-
Property type : High Rise
-
Zip code: 55101
-
Street: 406 Wacouta Street
-
Street: 406 Wacouta Street
Bathrooms: 1
Year: 1905
Listing Brokerage: Keller Williams Premier Realty
FEATURES
- Range
- Refrigerator
- Washer
- Dryer
- Microwave
- Dishwasher
- Disposal
DETAILS
Cool space in historic River Park Lofts (RPL) offers high ceilings, exposed brick and beams, and great views of Mears Park. Current owners spent over $75,000 to update with new office (and code-compliant loft above), storage, and great spaces for grandkids. Elevating the bedroom added more than 150 square feet (not reflected in listing). Below is a massive, well-lit space for storage, kid-friendly recreation and/or grown-up getaway. Completely renovated bathroom has industrial-mod vibe, with spacious closet and new washer/dryer. Kitchen also was renovated; all stainless-steel appliances, plus complementary hutch/storage pieces, are included in sale. Contemporary new fan and industrial-grade “cloud” acoustical treatments were added to soaring ceilings. Large south-facing windows spread ample natural light to brighten the space and quench the succulents on purpose-built window platforms. RPL, a prized Lowertown property, is kept immaculately clean and well maintained, with on-site manager weekdays and responsive emergency services available 24/7. HOA is financially sound, with consistently stellar board members. Highly competitive HOA fees cover virtually every utility and amenity – including generous cable and Internet package – except for electrical (approx. $25-$35/month). Building boasts a large community room, rooftop deck with grill, and workout room. Community hosts many social and cultural events year-round. Unit #207 includes: one OWNED heated underground parking spot and a separate enclosed storage locker – both with their own property tax IDs. RPL connects directly to St. Paul Skyway, with wheelchair access to restaurants, library, Union Station and numerous sports and entertainment venues. Residents can walk just a few blocks to St. Paul Saints baseball stadium, phenomenal Farmers’ Market, Mississippi River and miles upon miles of walking trails and parks.
INTERIOR
Bedrooms: 1
Fin ft² / Living Area: 1050 ft²
Below Ground Living: N/A
Bathrooms: 1
Above Ground Living: 1050ft²
-
Basement Details: None,
Appliances Included:
-
- Range
- Refrigerator
- Washer
- Dryer
- Microwave
- Dishwasher
- Disposal
EXTERIOR
Air Conditioning: Central Air
Garage Spaces: 1
Construction Materials: N/A
Foundation Size: 1050ft²
Unit Amenities:
-
- Natural Woodwork
- Ceiling Fan(s)
- Vaulted Ceiling(s)
- Washer/Dryer Hookup
- Cable
- Kitchen Center Island
Heating System:
-
- Forced Air
ROOMS
| Main | Size | ft² |
|---|---|---|
| Living Room | 18x13.10 | 249 ft² |
| Dining Room | 14.5x8.10 | 127.35 ft² |
| Kitchen | 14.5x10 | 209.04 ft² |
| Foyer | 14.8x24.2 | 354.44 ft² |
| Office | 6x12.2 | 73 ft² |
| Bathroom | 8.6x10.2 | 86.42 ft² |
| Bonus Room | n/a | 0 ft² |
| Upper | Size | ft² |
|---|---|---|
| Bedroom 1 | 11.10x15.1 | 178.49 ft² |
LOT
Acres: N/A
Lot Size Dim.: Common
Longitude: 44.9507
Latitude: -93.0878
Zoning: Residential-Single Family
FINANCIAL & TAXES
Tax year: 2025
Tax annual amount: $3,476
MISCELLANEOUS
Fuel System: N/A
Sewer System: City Sewer/Connected
Water System: City Water/Connected
ADDITIONAL INFORMATION
MLS#: NST7763154
Listing Brokerage: Keller Williams Premier Realty

ID: 3848086
Published: July 02, 2025
Last Update: July 02, 2025
Views: 15


