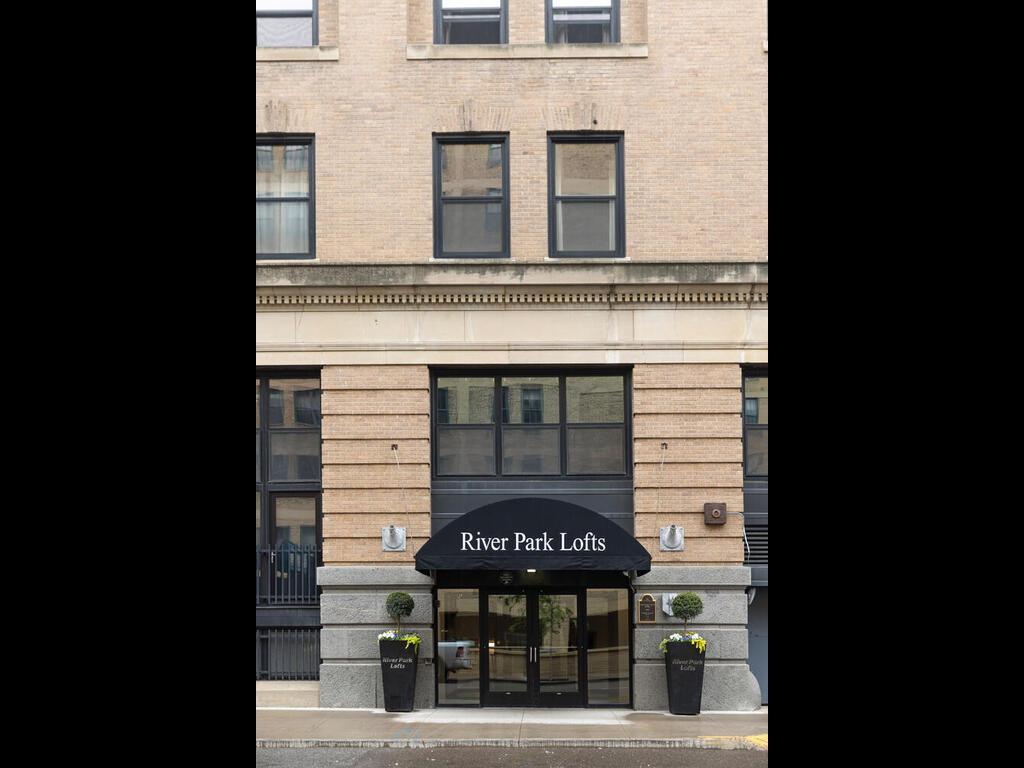406 WACOUTA STREET
406 Wacouta Street, Saint Paul, 55101, MN
-
Price: $339,900
-
Status type: For Sale
-
City: Saint Paul
-
Neighborhood: Downtown
Bedrooms: 1
Property Size :1241
-
Listing Agent: NST20834,NST55369
-
Property type : High Rise
-
Zip code: 55101
-
Street: 406 Wacouta Street
-
Street: 406 Wacouta Street
Bathrooms: 1
Year: 1905
Listing Brokerage: Fitzpatrick Realty, LLC
FEATURES
- Range
- Refrigerator
- Washer
- Dryer
- Microwave
- Exhaust Fan
- Dishwasher
- Disposal
- Stainless Steel Appliances
DETAILS
This is it! The perfect condo in Lowertown St Paul right in the heart of the city. This one-of-a-kind unit offers a variety of work/live spaces in an open and airy construct. Upon entering #216, you will find a flex room that is perfect for a home office, a cozy sitting room or auxiliary sleeping space for guests. Move further down the hall and you'll discover the bedroom with a large closet room for loads of possessions. Enjoy the upscale, renovated bath with custom cabinetry, lighting, bath fixtures and fantastic tile shower along with a stackable washer/dryer set for convenient laundry service and frosted barn door. Do you enjoy cooking? The WOW kitchen has everything you could possibly need, from the high-end gas range w/double oven space to the custom buffet w/butcher block counter and wine frig, you'll have plenty of room for entertaining! The living and dining room flow naturally from the kitchen peninsula to ensure inclusion but also give a sense of designated space. One of the coolest features of #216 is the elevated loft space w/frosted panels that overlooks the living/dining/kitchen area and leads to your own private patio space-a rarity in the building. There is additional storage under the platform that is convenient for quick access. The association fee includes everything except electricity and the underground, heated parking ensures a secure place for your vehicle. Walk to the Farmers Market, Mears Park or a Saints game and truly live the city life from this stunning condo.
INTERIOR
Bedrooms: 1
Fin ft² / Living Area: 1241 ft²
Below Ground Living: N/A
Bathrooms: 1
Above Ground Living: 1241ft²
-
Basement Details: Other,
Appliances Included:
-
- Range
- Refrigerator
- Washer
- Dryer
- Microwave
- Exhaust Fan
- Dishwasher
- Disposal
- Stainless Steel Appliances
EXTERIOR
Air Conditioning: Central Air
Garage Spaces: 1
Construction Materials: N/A
Foundation Size: 1241ft²
Unit Amenities:
-
- Patio
- Deck
- Natural Woodwork
- Hardwood Floors
- Balcony
- Walk-In Closet
- Vaulted Ceiling(s)
- Washer/Dryer Hookup
- Exercise Room
- Indoor Sprinklers
- Cable
- Kitchen Center Island
- Tile Floors
- Main Floor Primary Bedroom
Heating System:
-
- Forced Air
ROOMS
| Main | Size | ft² |
|---|---|---|
| Flex Room | 7.8x12.5 | 95.19 ft² |
| Living Room | 10x21 | 100 ft² |
| Dining Room | 9x16.5 | 147.75 ft² |
| Bedroom 1 | 11.5x11.5 | 130.34 ft² |
| Kitchen | 10.5x16.5 | 171.01 ft² |
| Upper | Size | ft² |
|---|---|---|
| Loft | 6.5x15 | 41.71 ft² |
| Patio | 10x16.5 | 164.17 ft² |
LOT
Acres: N/A
Lot Size Dim.: N/A
Longitude: 44.9507
Latitude: -93.0878
Zoning: Residential-Single Family
FINANCIAL & TAXES
Tax year: 2024
Tax annual amount: $5,116
MISCELLANEOUS
Fuel System: N/A
Sewer System: City Sewer/Connected
Water System: City Water/Connected
ADDITIONAL INFORMATION
MLS#: NST7749524
Listing Brokerage: Fitzpatrick Realty, LLC

ID: 3739860
Published: June 04, 2025
Last Update: June 04, 2025
Views: 14






