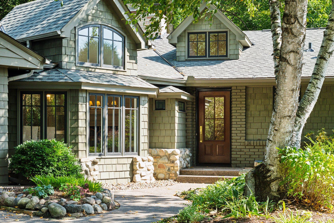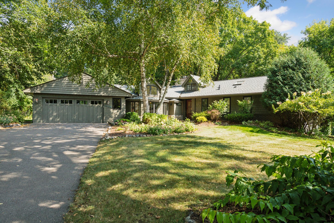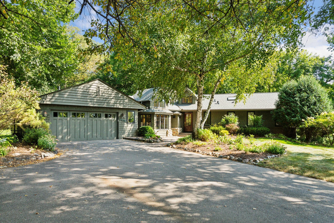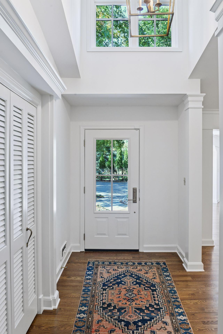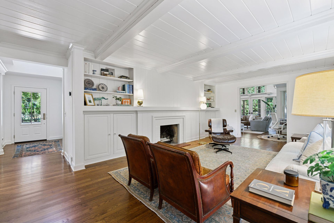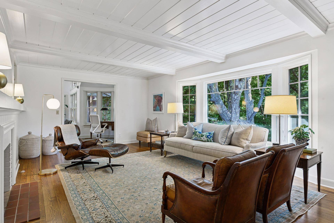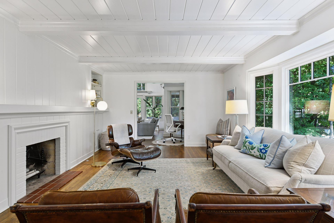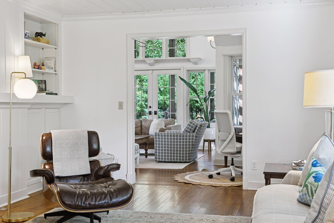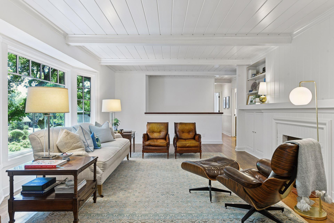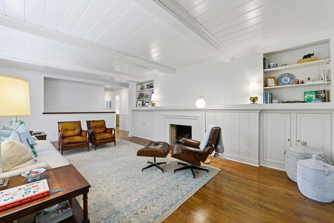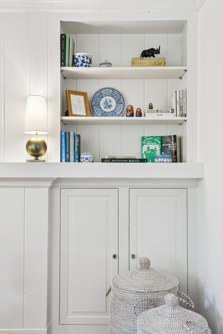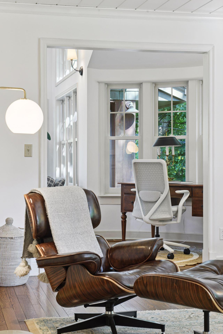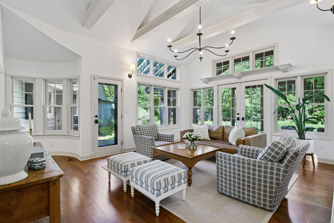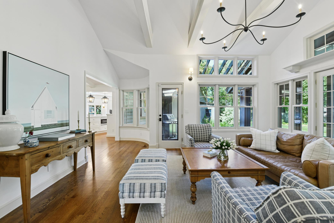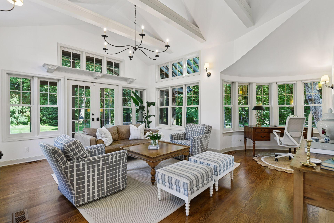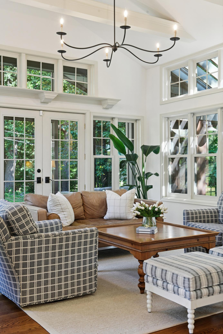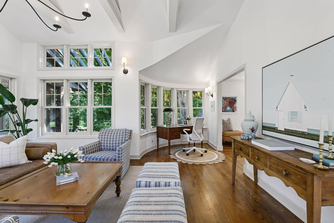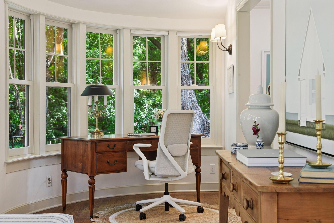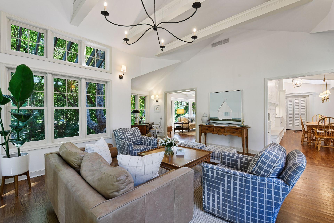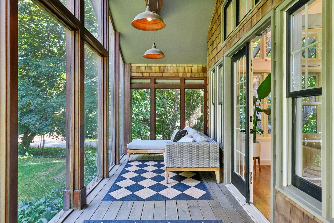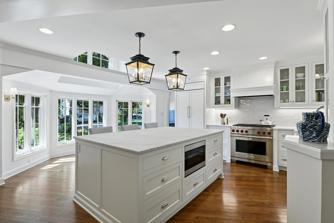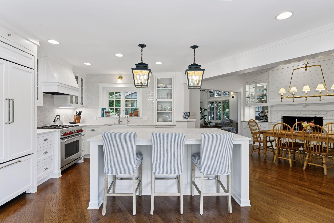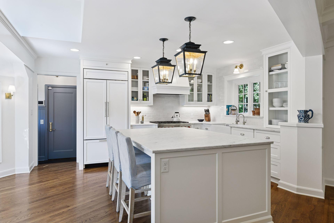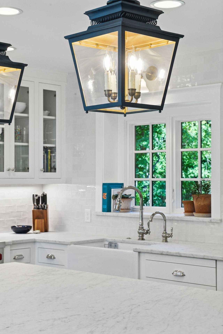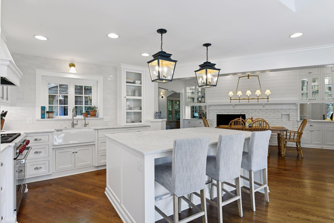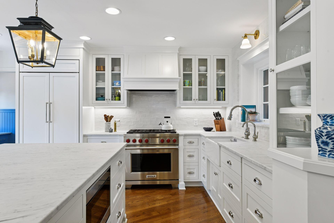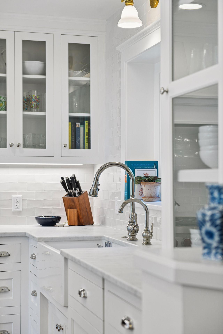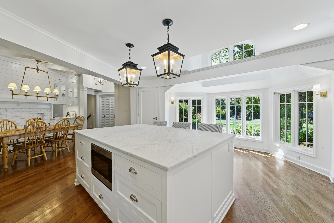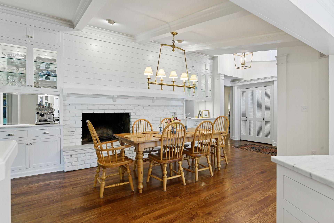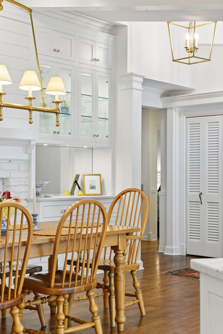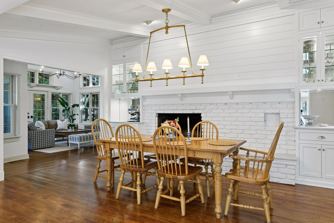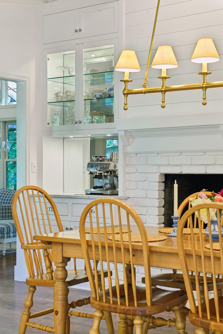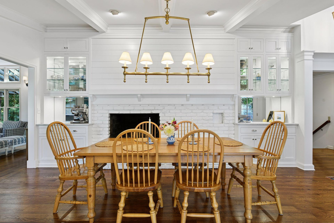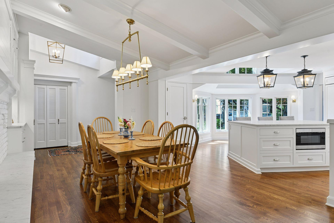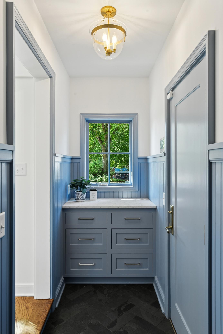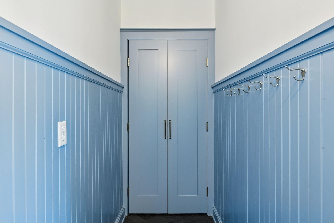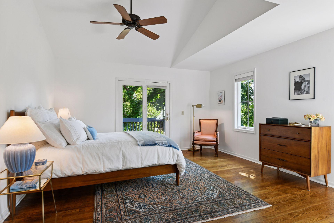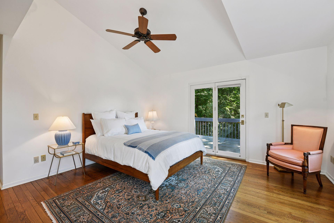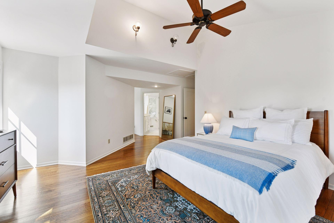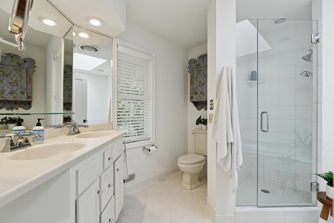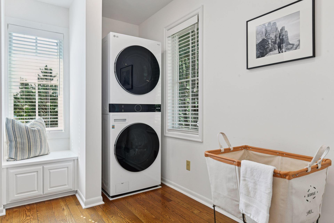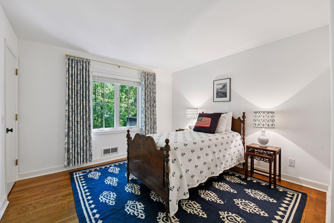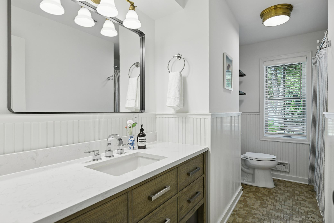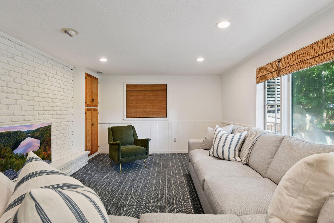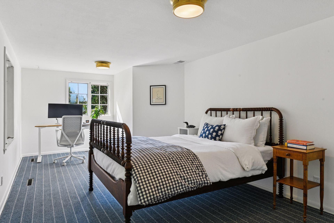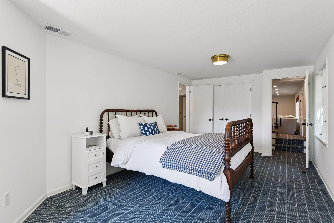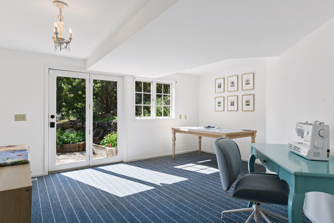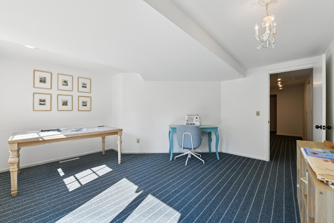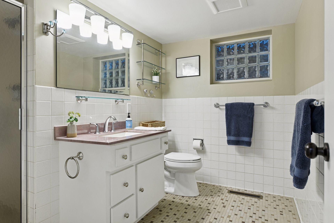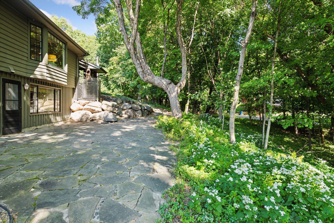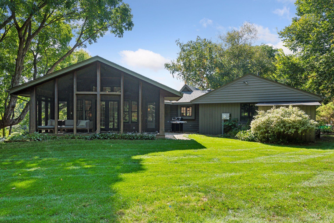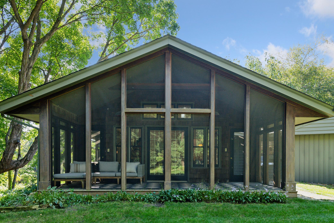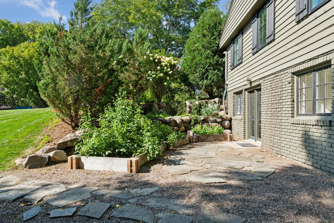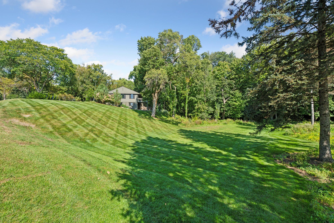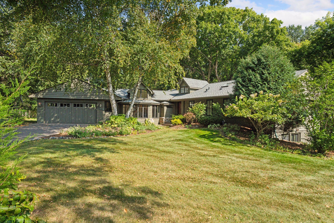4059 HEATHCOTE ROAD
4059 Heathcote Road, Wayzata, 55391, MN
-
Property type : Single Family Residence
-
Zip code: 55391
-
Street: 4059 Heathcote Road
-
Street: 4059 Heathcote Road
Bathrooms: 3
Year: 1957
Listing Brokerage: Coldwell Banker Burnet
FEATURES
- Range
- Refrigerator
- Washer
- Dryer
- Microwave
- Exhaust Fan
- Dishwasher
- Water Softener Owned
- Disposal
- Gas Water Heater
- Stainless Steel Appliances
DETAILS
Welcome to this perfect expression of highly-coveted, historical Heathcote. This charming home was thoughtfully renovated by the renowned Landschute in 2024. Timeless elegance of original mid-century details, complemented by a new chef's kitchen and dining room with Sub-Zero and Wolf appliances, custom cabinetry, marble countertops. This 4-bedroom, 3-bath home also features vaulted ceilings, built-ins and millwork, main floor king-size primary suite, 3-season screened porch, three stone patios overlooking perennial gardens and wooded areas, and a sunny walk-out lower level. A true showstopper! Additional upgrades in 2024/25 include main-level W/D, designer Visual Comfort lighting, new hardwood floors and carpeting, updated electrical, Nest thermostats, new furnace, and more. A fantastic neighborhood community and location. Short walk to Thorpe Park and Deephaven Beach, plus Deephaven Elementary and Minnetonka Schools. Home comes with two parking permits for Deephaven parks, beaches, and boat launches, as well as right-to-add name to City waitlist for watercraft access to Lake Minnetonka.
INTERIOR
Bedrooms: 4
Fin ft² / Living Area: 3323 ft²
Below Ground Living: 1137ft²
Bathrooms: 3
Above Ground Living: 2186ft²
-
Basement Details: Block, Crawl Space, Finished, Full, Storage Space, Walkout,
Appliances Included:
-
- Range
- Refrigerator
- Washer
- Dryer
- Microwave
- Exhaust Fan
- Dishwasher
- Water Softener Owned
- Disposal
- Gas Water Heater
- Stainless Steel Appliances
EXTERIOR
Air Conditioning: Central Air
Garage Spaces: 2
Construction Materials: N/A
Foundation Size: 2186ft²
Unit Amenities:
-
- Patio
- Kitchen Window
- Deck
- Porch
- Natural Woodwork
- Hardwood Floors
- Sun Room
- Ceiling Fan(s)
- Walk-In Closet
- Vaulted Ceiling(s)
- Security System
- Paneled Doors
- Skylight
- Kitchen Center Island
- French Doors
- Tile Floors
- Main Floor Primary Bedroom
- Primary Bedroom Walk-In Closet
Heating System:
-
- Forced Air
- Heat Pump
ROOMS
| Main | Size | ft² |
|---|---|---|
| Living Room | 22x14 | 484 ft² |
| Dining Room | 19x12 | 361 ft² |
| Kitchen | 19x14 | 361 ft² |
| Bedroom 1 | 19x14 | 361 ft² |
| Bedroom 2 | 11x12 | 121 ft² |
| Family Room | 14x17 | 196 ft² |
| Screened Porch | 16x13 | 256 ft² |
| Lower | Size | ft² |
|---|---|---|
| Bedroom 3 | 23x10 | 529 ft² |
| Bedroom 4 | 14x15 | 196 ft² |
| Amusement Room | 22x12 | 484 ft² |
LOT
Acres: N/A
Lot Size Dim.: 190x189x151x250
Longitude: 44.9301
Latitude: -93.5131
Zoning: Residential-Single Family
FINANCIAL & TAXES
Tax year: 2025
Tax annual amount: $12,762
MISCELLANEOUS
Fuel System: N/A
Sewer System: City Sewer/Connected,City Sewer - In Street
Water System: City Water/Connected
ADDITIONAL INFORMATION
MLS#: NST7805742
Listing Brokerage: Coldwell Banker Burnet

ID: 4133892
Published: September 22, 2025
Last Update: September 22, 2025
Views: 6


