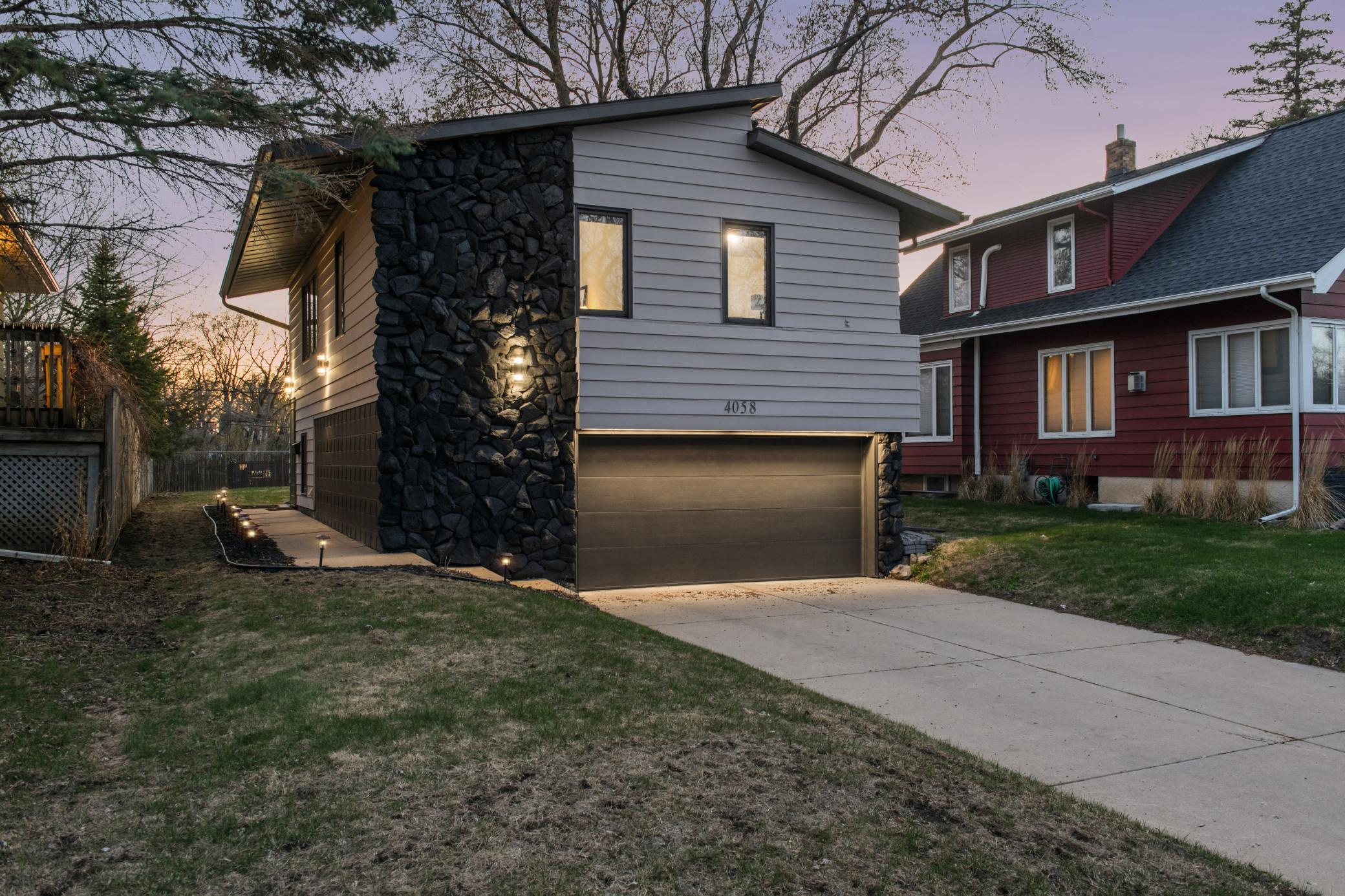4058 YOSEMITE AVENUE
4058 Yosemite Avenue, Minneapolis (Saint Louis Park), 55416, MN
-
Price: $385,000
-
Status type: For Sale
-
Neighborhood: Suburban Homes Co Add
Bedrooms: 2
Property Size :1100
-
Listing Agent: NST26401,NST101702
-
Property type : Single Family Residence
-
Zip code: 55416
-
Street: 4058 Yosemite Avenue
-
Street: 4058 Yosemite Avenue
Bathrooms: 1
Year: 1968
Listing Brokerage: Lakes Sotheby's International Realty
FEATURES
- Range
- Refrigerator
- Washer
- Dryer
- Microwave
- Dishwasher
- Water Softener Owned
- Stainless Steel Appliances
- Chandelier
DETAILS
One of the best small homes in St. Louis Park! If you have been looking for a completely updated, stylish, cozy home with a large backyard, oversized two-car attached garage in a brilliant location, then your lucky numbers have come in, they are 4058! A unique appealing facade from the street, comprising of two large light filled bedrooms, a lovely renovated bathroom, stylish kitchen and living areas. The dark tones of the interior aesthetic contrast perfectly with the abundance of natural light flooding throughout. The lower level has a flex space (currently a gym and previously and second living space) with laundry, storage, and direct entry to the large two-car garage with additional storage. The rear deck directly off the kitchen/dining, that gets all the afternoon sun is perfect for a quiet chill and also large enough for a lively entertaining space. A large flat fenced rear yard with a storage shed complete this St. Louis Park Gem. Only available due to relocation. Updates include new paint, entire upper level (2024), furnace, air conditioner, water heater, water softener, bathroom remodel, new electrical panel, new lights and GFCI installed, new enclosed lights in all closets, new appliances (2023), and a new roof (2015).
INTERIOR
Bedrooms: 2
Fin ft² / Living Area: 1100 ft²
Below Ground Living: 260ft²
Bathrooms: 1
Above Ground Living: 840ft²
-
Basement Details: Block, Daylight/Lookout Windows, Finished, Storage Space,
Appliances Included:
-
- Range
- Refrigerator
- Washer
- Dryer
- Microwave
- Dishwasher
- Water Softener Owned
- Stainless Steel Appliances
- Chandelier
EXTERIOR
Air Conditioning: Central Air
Garage Spaces: 2
Construction Materials: N/A
Foundation Size: 840ft²
Unit Amenities:
-
- Deck
- Washer/Dryer Hookup
- Main Floor Primary Bedroom
Heating System:
-
- Forced Air
ROOMS
| Main | Size | ft² |
|---|---|---|
| Living Room | 14x14 | 196 ft² |
| Dining Room | 08x06 | 64 ft² |
| Kitchen | 08x08 | 64 ft² |
| Bedroom 1 | 12x10 | 144 ft² |
| Bedroom 2 | 15x10 | 225 ft² |
| Lower | Size | ft² |
|---|---|---|
| Flex Room | 13x09 | 169 ft² |
LOT
Acres: N/A
Lot Size Dim.: 50x140
Longitude: 44.9273
Latitude: -93.3535
Zoning: Residential-Single Family
FINANCIAL & TAXES
Tax year: 2025
Tax annual amount: $4,595
MISCELLANEOUS
Fuel System: N/A
Sewer System: City Sewer/Connected
Water System: City Water/Connected
ADITIONAL INFORMATION
MLS#: NST7721931
Listing Brokerage: Lakes Sotheby's International Realty

ID: 3676746
Published: May 09, 2025
Last Update: May 09, 2025
Views: 4






