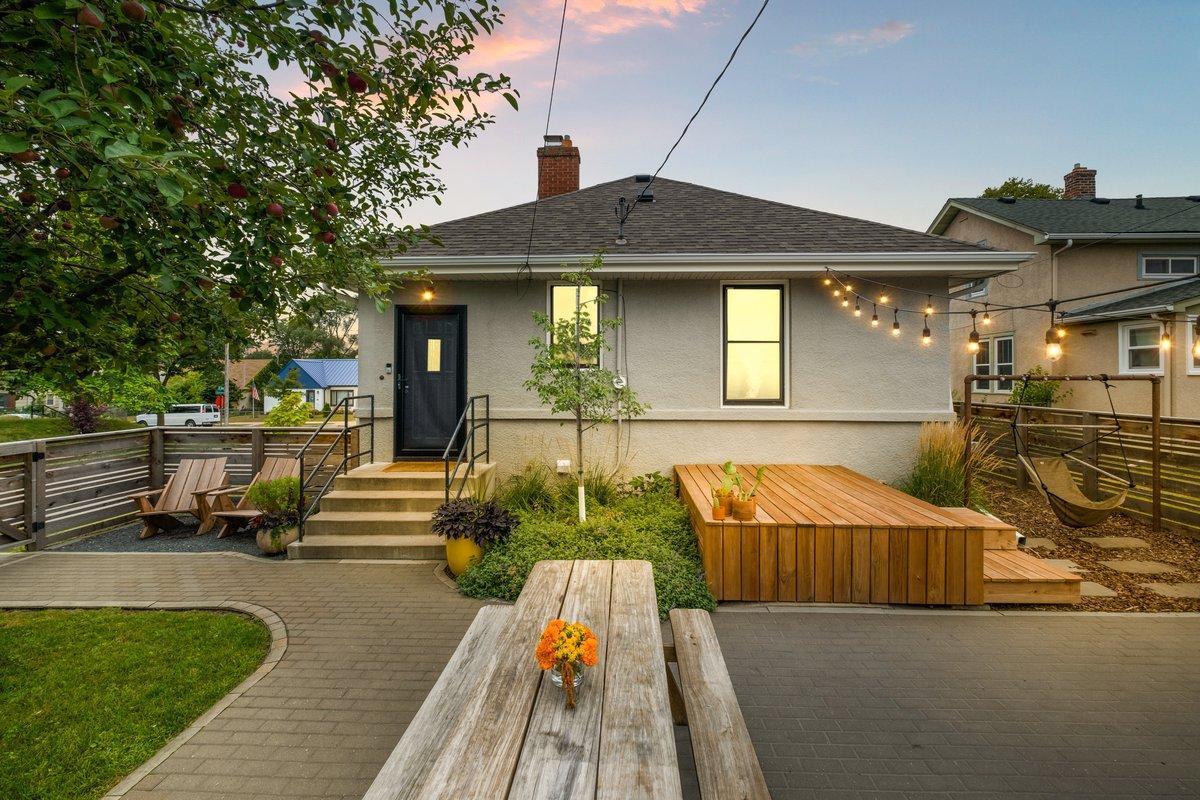4053 OAKLAND AVENUE
4053 Oakland Avenue, Minneapolis, 55407, MN
-
Price: $435,000
-
Status type: For Sale
-
City: Minneapolis
-
Neighborhood: Bryant
Bedrooms: 3
Property Size :1880
-
Listing Agent: NST16412,NST227567
-
Property type : Single Family Residence
-
Zip code: 55407
-
Street: 4053 Oakland Avenue
-
Street: 4053 Oakland Avenue
Bathrooms: 1
Year: 1913
Listing Brokerage: Anderson Realty
FEATURES
- Range
- Refrigerator
- Washer
- Dryer
- Exhaust Fan
- Dishwasher
- Disposal
- Gas Water Heater
- Stainless Steel Appliances
DETAILS
Perched proudly on a corner lot, this thoughtfully updated 3 bedroom one-story craftsman rambler is stylish and unique. The living room, dining room, and kitchen are an open and inspiring layout, bathed in natural light through large south-facing windows. You will find a beautiful balance of classic character and contemporary updates including exposed brick, sleek detailed radiators, gleaming wood floors, built-in bookcases, deco baseboards, simple but sculptural light fixtures, custom red oak cabinetry, blue-toned counters and backsplash, and a warm butcher block island anchoring the kitchen. All three bedrooms are situated along the north side of the home, offering cozy retreats. The two rear bedrooms are centered around a beautifully updated full bath with a deep clawfoot tub and porcelain sink, and wood paneled walls grounding the space. Step downstairs to a fun and unexpected surprise, a large finished family room with tall ceilings and a custom built, solid wood, queen-sized lofted bed that makes the space extra special and functional for guests, reading, or forts! There is plenty of space for kids to romp around or for all to lounge or work AND this space is also soaked in natural light all day long. With radiant heat and four mini split units, you will be comfortable all year long. Enjoy sunny or rainy nights on the cozy and private front porch or entertain in your backyard. The backyard may be modest in size, but it makes a big impression. Designed for maximum enjoyment and completely fenced in with a cedar fence, the space features a beautifully landscaped brick patio perfect for dining or lounging, a raised deck ideal for soaking up the sun, a vibrant collection of mature perennials that bring color and life throughout the seasons and a joyful fruit bearing apple tree offering some shade. Watch in awe, all spring and summer, the dinner plate hibiscus flowering in the south facing garden framed by more perennial grasses and flowers. Drive right in to your well appointed 1 car garage. This house and neighborhood have GREAT energy! Located one block from the bicycle boulevard, in the Barton/Justice Page/Washburn community schools zone. Come see this lovingly cared for and low maintenance delight in South Minneapolis!
INTERIOR
Bedrooms: 3
Fin ft² / Living Area: 1880 ft²
Below Ground Living: 840ft²
Bathrooms: 1
Above Ground Living: 1040ft²
-
Basement Details: Daylight/Lookout Windows, Finished,
Appliances Included:
-
- Range
- Refrigerator
- Washer
- Dryer
- Exhaust Fan
- Dishwasher
- Disposal
- Gas Water Heater
- Stainless Steel Appliances
EXTERIOR
Air Conditioning: Ductless Mini-Split
Garage Spaces: 1
Construction Materials: N/A
Foundation Size: 1040ft²
Unit Amenities:
-
- Patio
- Kitchen Window
- Porch
- Hardwood Floors
- Kitchen Center Island
Heating System:
-
- Boiler
ROOMS
| Main | Size | ft² |
|---|---|---|
| Porch | 16x8 | 256 ft² |
| Dining Room | 13x11 | 169 ft² |
| Living Room | 13x13 | 169 ft² |
| Kitchen | 13x11 | 169 ft² |
| Bedroom 1 | 9x8 | 81 ft² |
| Bedroom 2 | 10x9 | 100 ft² |
| Bedroom 3 | 11x10 | 121 ft² |
| Bathroom | 7x6 | 49 ft² |
| Lower | Size | ft² |
|---|---|---|
| Family Room | 24x22 | 576 ft² |
| Bonus Room | 10x16 | 100 ft² |
| Laundry | 13x11 | 169 ft² |
LOT
Acres: N/A
Lot Size Dim.: 116x44
Longitude: 44.9289
Latitude: -93.2659
Zoning: Residential-Single Family
FINANCIAL & TAXES
Tax year: 2025
Tax annual amount: $4,907
MISCELLANEOUS
Fuel System: N/A
Sewer System: City Sewer/Connected
Water System: City Water/Connected
ADDITIONAL INFORMATION
MLS#: NST7803468
Listing Brokerage: Anderson Realty

ID: 4146595
Published: September 25, 2025
Last Update: September 25, 2025
Views: 3






