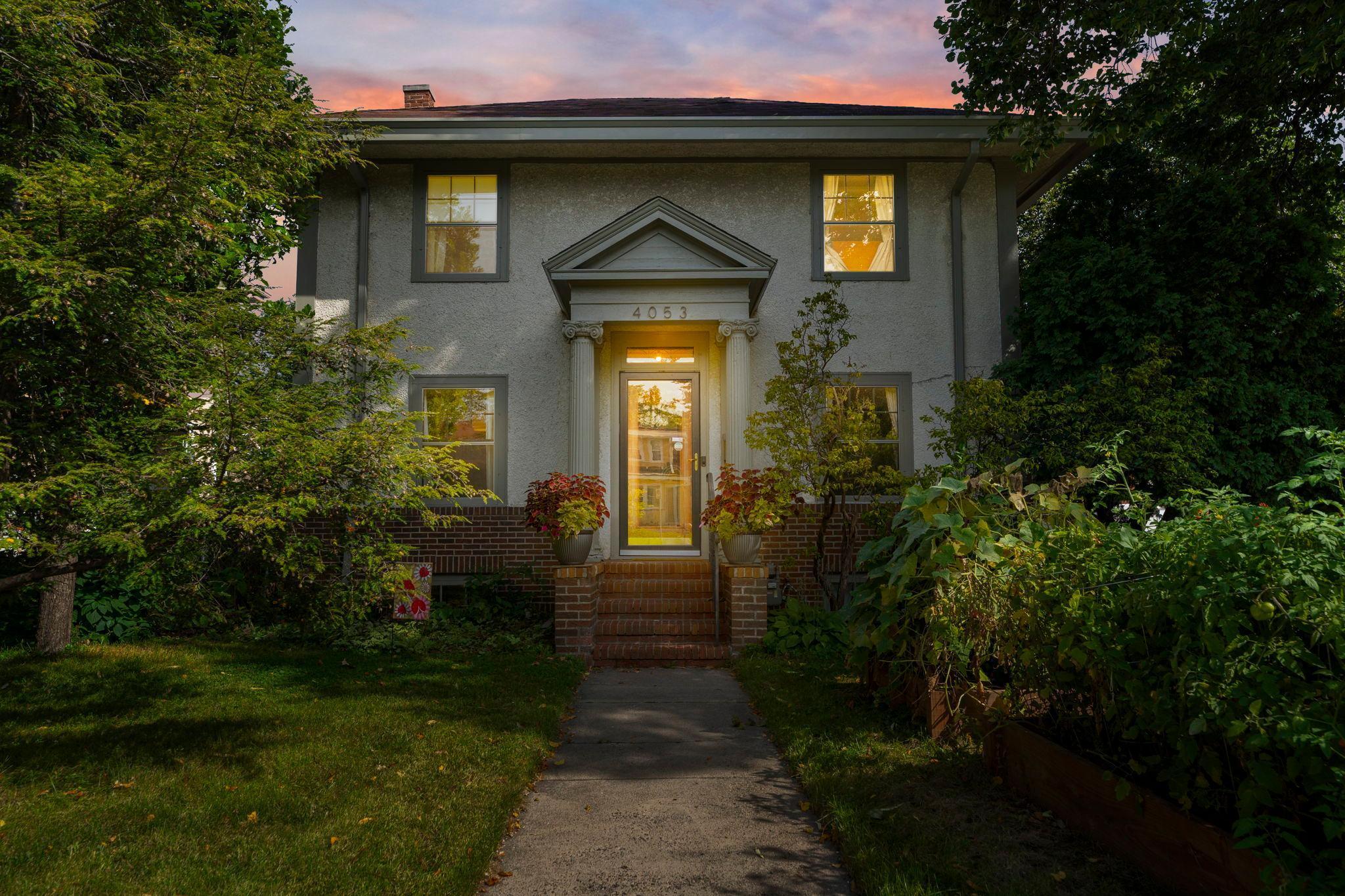4053 GRAND AVENUE
4053 Grand Avenue, Minneapolis, 55409, MN
-
Price: $525,000
-
Status type: For Sale
-
City: Minneapolis
-
Neighborhood: King Field
Bedrooms: 3
Property Size :1735
-
Listing Agent: NST21589,NST509147
-
Property type : Single Family Residence
-
Zip code: 55409
-
Street: 4053 Grand Avenue
-
Street: 4053 Grand Avenue
Bathrooms: 2
Year: 1923
Listing Brokerage: Engel & Volkers Minneapolis Downtown
FEATURES
- Refrigerator
- Washer
- Dryer
- Microwave
- Dishwasher
- Freezer
- Cooktop
- Gas Water Heater
- Stainless Steel Appliances
DETAILS
Set on the corner of 41st & Grand, this stunning two-story home offers timeless charm in the heart of the coveted Kingfield neighborhood. As you step inside, you’re greeted by beautifully preserved hardwood floors, sun-filled rooms, and rich wood trim throughout. A spacious, updated kitchen anchors the free flowing main floor, perfect for both daily living and entertaining. Upstairs, you’ll find three bedrooms, each with its own unique warmth and character. Through the sunroom, the home opens to a large, fenced-in backyard with plenty of space for relaxation and play. Thoughtful updates include renovated bathrooms, a newer water heater, and a mini-split system, ensuring comfort while preserving the character of this classic 1923 residence. Don’t miss the chance to make this your dream home and settle into one of the most sought-after neighborhoods in the Twin Cities.
INTERIOR
Bedrooms: 3
Fin ft² / Living Area: 1735 ft²
Below Ground Living: 100ft²
Bathrooms: 2
Above Ground Living: 1635ft²
-
Basement Details: Daylight/Lookout Windows, Partially Finished,
Appliances Included:
-
- Refrigerator
- Washer
- Dryer
- Microwave
- Dishwasher
- Freezer
- Cooktop
- Gas Water Heater
- Stainless Steel Appliances
EXTERIOR
Air Conditioning: Ductless Mini-Split
Garage Spaces: 2
Construction Materials: N/A
Foundation Size: 891ft²
Unit Amenities:
-
- Kitchen Window
- Porch
- Natural Woodwork
- Hardwood Floors
- Sun Room
Heating System:
-
- Boiler
ROOMS
| Main | Size | ft² |
|---|---|---|
| Dining Room | 12'2" x 14 | 148.43 ft² |
| Kitchen | 9'1" x 13'8" | 124.14 ft² |
| Bathroom | 5'2" x 4'2" | 21.53 ft² |
| Family Room | 12'1" x 12'5" | 150.03 ft² |
| Living Room | 12'1" x 19'10" | 239.65 ft² |
| Three Season Porch | 10'5" x 10'1" | 105.03 ft² |
| Upper | Size | ft² |
|---|---|---|
| Bathroom | 9'4" x 5'11" | 55.22 ft² |
| Bedroom 1 | 7'5" x 10'1" | 74.78 ft² |
| Bedroom 2 | 12'11" x 11'9" | 151.77 ft² |
| Bedroom 3 | 12'1" x 19'10" | 239.65 ft² |
| Basement | Size | ft² |
|---|---|---|
| Laundry | 8'11" x 18'1" | 161.24 ft² |
| Flex Room | 12'1" x 19'10" | 239.65 ft² |
| Storage | 12'1" x 11'6" | 138.96 ft² |
| Storage | 16'7" x 9'8" | 160.31 ft² |
| Third | Size | ft² |
|---|---|---|
| Storage | 9'3" x 11'11" | 110.23 ft² |
LOT
Acres: N/A
Lot Size Dim.: 42x125
Longitude: 44.9288
Latitude: -93.284
Zoning: Residential-Single Family
FINANCIAL & TAXES
Tax year: 2025
Tax annual amount: $8,275
MISCELLANEOUS
Fuel System: N/A
Sewer System: City Sewer/Connected
Water System: City Water/Connected
ADDITIONAL INFORMATION
MLS#: NST7790503
Listing Brokerage: Engel & Volkers Minneapolis Downtown

ID: 4102942
Published: September 12, 2025
Last Update: September 12, 2025
Views: 4






