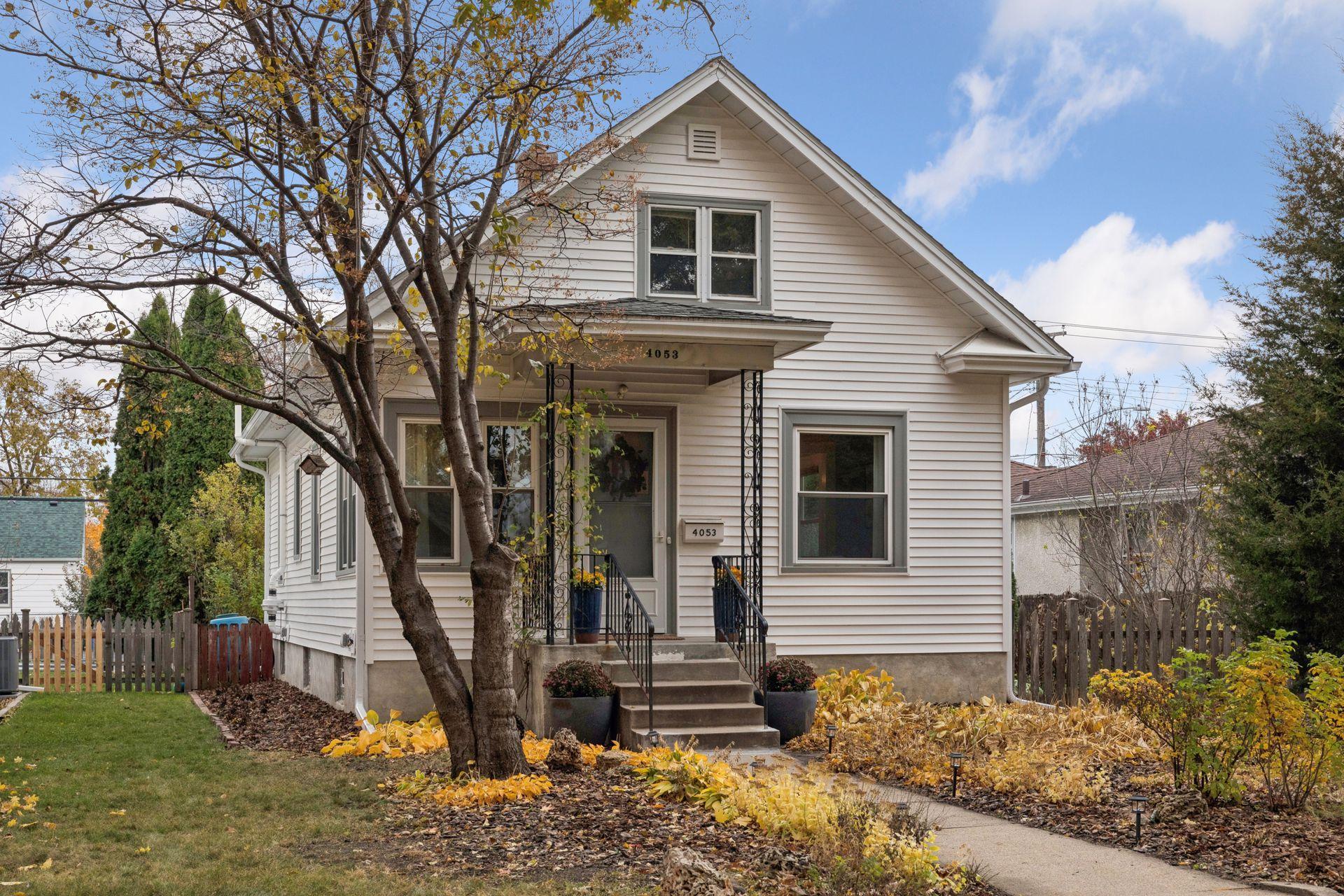4053 45TH AVENUE
4053 45th Avenue, Minneapolis, 55406, MN
-
Price: $360,000
-
Status type: For Sale
-
City: Minneapolis
-
Neighborhood: Hiawatha
Bedrooms: 2
Property Size :924
-
Listing Agent: NST11236,NST44427
-
Property type : Single Family Residence
-
Zip code: 55406
-
Street: 4053 45th Avenue
-
Street: 4053 45th Avenue
Bathrooms: 1
Year: 1915
Listing Brokerage: Keller Williams Integrity Realty
FEATURES
- Range
- Refrigerator
- Washer
- Dryer
- Microwave
- Exhaust Fan
- Dishwasher
DETAILS
Welcome Home to Vintage Charm and Modern Comfort! Step into this absolutely charming vintage home, where character and thoughtful updates come together in perfect harmony. Lovingly maintained and improved to immaculate, move-in condition, this home is a rare find. Located just steps from the scenic river parkway, restaurants, a movie theater, and other walkable amenities, you’ll enjoy both convenience and community right at your doorstep. Inside, you’ll find an abundance of natural light streaming through numerous windows and doors, highlighting the enameled woodwork and original dining room built-ins that showcase the home’s timeless craftsmanship. The main living spaces and room sizes are generous for a vintage home, offering a comfortable and inviting layout. The updated kitchen is larger than most of its era and features a unique adjoining mudroom/pantry — the perfect blend of style and function. Two cozy bedrooms share a beautifully renovated bathroom, complete with a tiled shower and deep soaking tub. Outside, the quiet, private, and fully fenced backyard offers a peaceful retreat right in the heart of the city. This home is truly a must-see — a rare combination of classic character, modern updates, and an unbeatable location!
INTERIOR
Bedrooms: 2
Fin ft² / Living Area: 924 ft²
Below Ground Living: N/A
Bathrooms: 1
Above Ground Living: 924ft²
-
Basement Details: Block, Daylight/Lookout Windows, Full, Storage Space, Unfinished,
Appliances Included:
-
- Range
- Refrigerator
- Washer
- Dryer
- Microwave
- Exhaust Fan
- Dishwasher
EXTERIOR
Air Conditioning: Central Air
Garage Spaces: 1
Construction Materials: N/A
Foundation Size: 924ft²
Unit Amenities:
-
- Natural Woodwork
- Hardwood Floors
- Washer/Dryer Hookup
- Paneled Doors
- Main Floor Primary Bedroom
- Primary Bedroom Walk-In Closet
Heating System:
-
- Forced Air
ROOMS
| Main | Size | ft² |
|---|---|---|
| Living Room | 21x12 | 441 ft² |
| Dining Room | 11x11 | 121 ft² |
| Kitchen | 12x11 | 144 ft² |
| Bedroom 1 | 11x9 | 121 ft² |
| Pantry (Walk-In) | 8x7 | 64 ft² |
LOT
Acres: N/A
Lot Size Dim.: 40x128
Longitude: 44.9291
Latitude: -93.2086
Zoning: Residential-Single Family
FINANCIAL & TAXES
Tax year: 2025
Tax annual amount: $4,231
MISCELLANEOUS
Fuel System: N/A
Sewer System: City Sewer/Connected
Water System: City Water/Connected
ADDITIONAL INFORMATION
MLS#: NST7824187
Listing Brokerage: Keller Williams Integrity Realty

ID: 4281661
Published: November 07, 2025
Last Update: November 07, 2025
Views: 2






