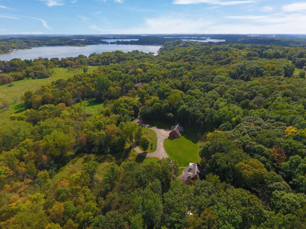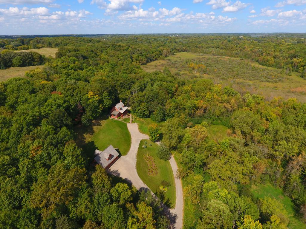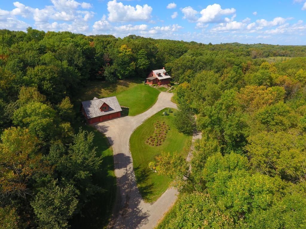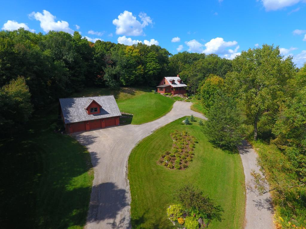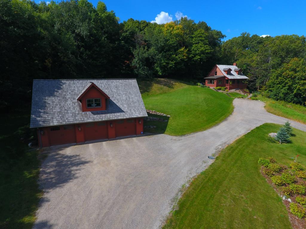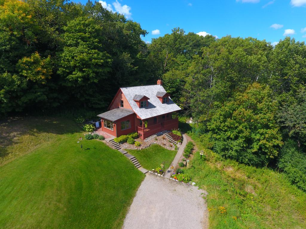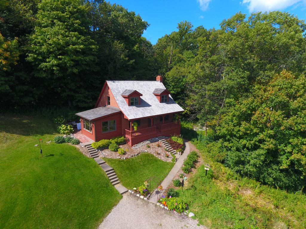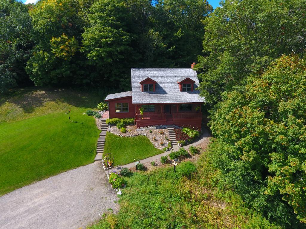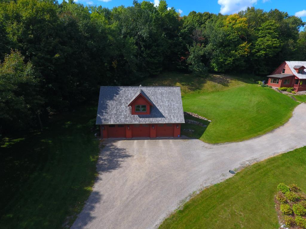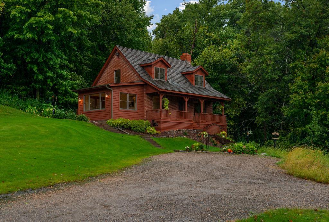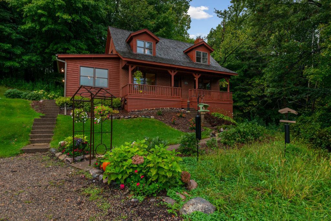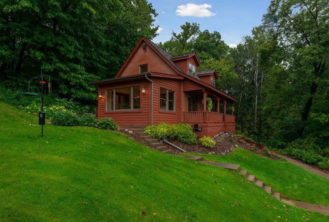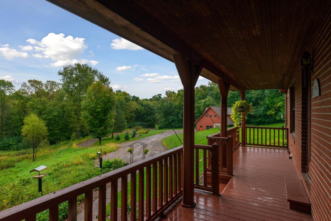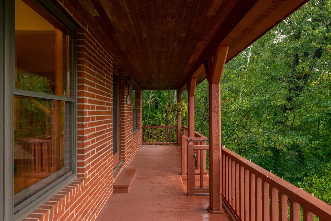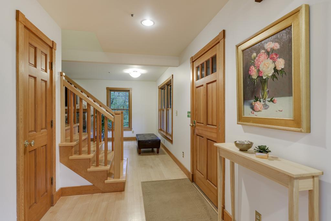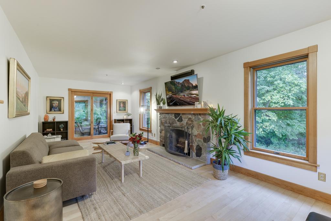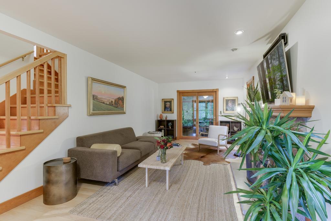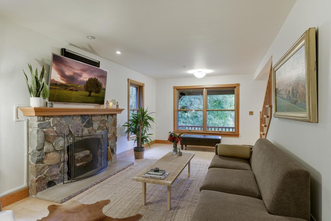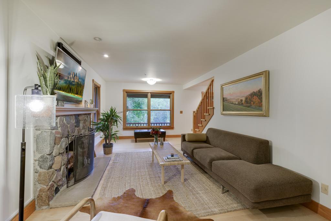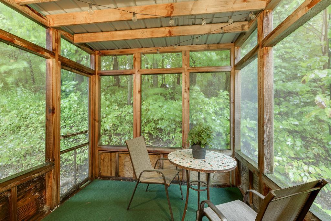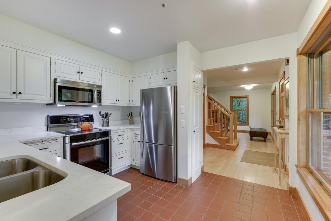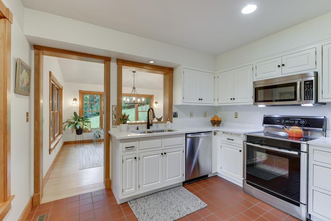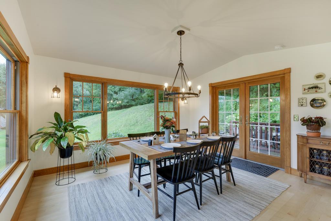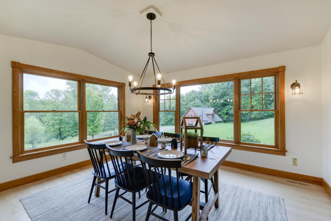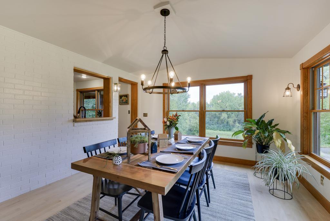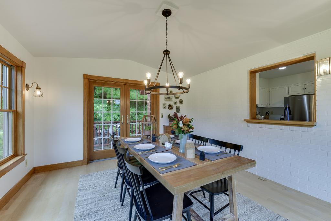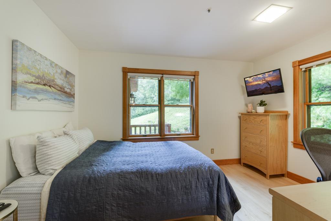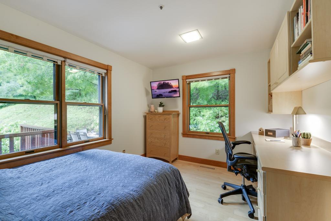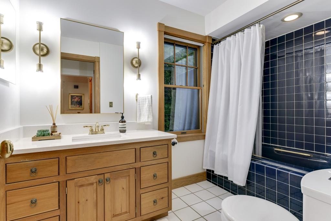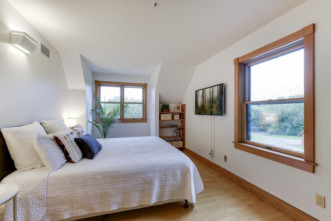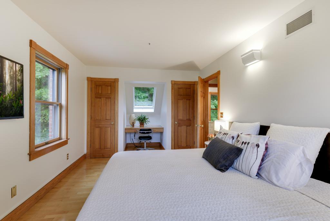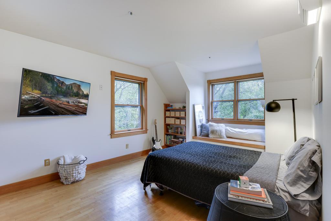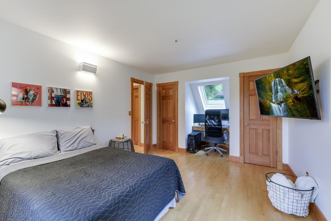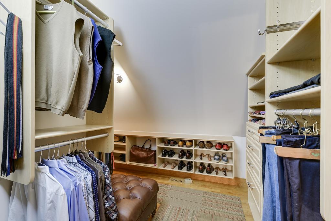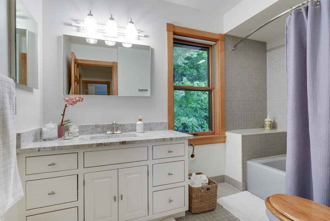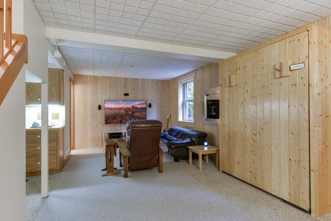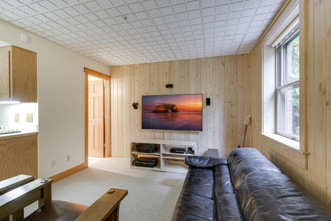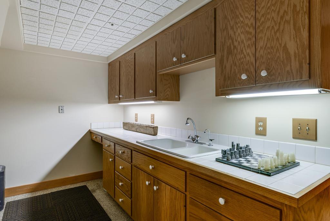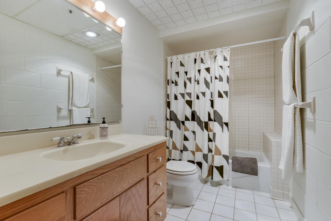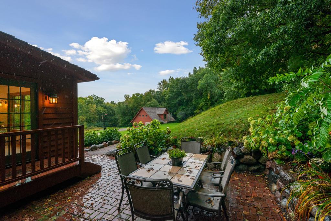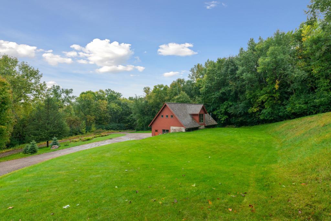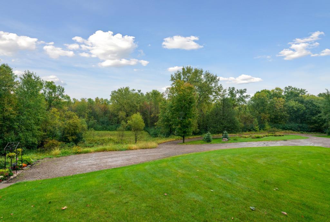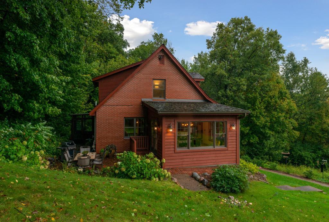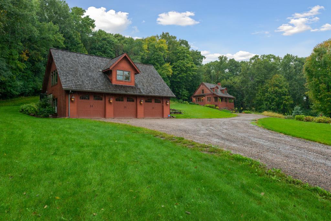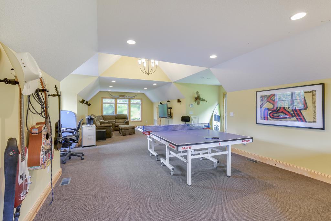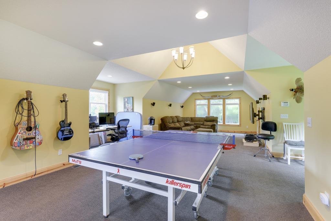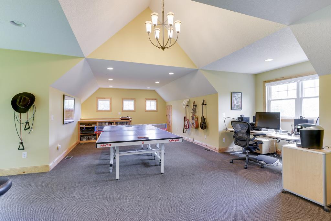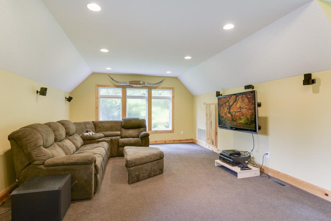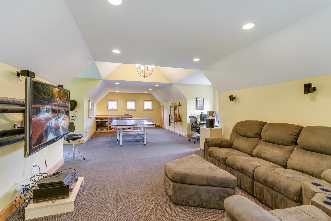4050 BAYSIDE ROAD
4050 Bayside Road, Maple Plain (Orono), 55359, MN
-
Price: $775,000
-
Status type: For Sale
-
City: Maple Plain (Orono)
-
Neighborhood: Popov Addn
Bedrooms: 3
Property Size :2338
-
Listing Agent: NST16633,NST43730
-
Property type : Single Family Residence
-
Zip code: 55359
-
Street: 4050 Bayside Road
-
Street: 4050 Bayside Road
Bathrooms: 3
Year: 1985
Listing Brokerage: Coldwell Banker Burnet
FEATURES
- Range
- Refrigerator
- Microwave
- Exhaust Fan
- Dishwasher
- Disposal
- Water Softener Rented
INTERIOR
Bedrooms: 3
Fin ft² / Living Area: 2338 ft²
Below Ground Living: 542ft²
Bathrooms: 3
Above Ground Living: 1796ft²
-
Basement Details: Walkout, Partial, Finished, Partially Finished,
Appliances Included:
-
- Range
- Refrigerator
- Microwave
- Exhaust Fan
- Dishwasher
- Disposal
- Water Softener Rented
EXTERIOR
Air Conditioning: Central Air
Garage Spaces: 3
Construction Materials: N/A
Foundation Size: 1106ft²
Unit Amenities:
-
- Patio
- Kitchen Window
- Porch
- Natural Woodwork
- Hardwood Floors
- Tiled Floors
- Walk-In Closet
- Washer/Dryer Hookup
- Security System
- Indoor Sprinklers
Heating System:
-
- Forced Air
ROOMS
| Main | Size | ft² |
|---|---|---|
| Living Room | 24.5x11 | 598.21 ft² |
| Dining Room | 13.5x12.5 | 166.59 ft² |
| Family Room | 11x10 | 121 ft² |
| Kitchen | 11x10 | 121 ft² |
| Bedroom 1 | 13x10 | 169 ft² |
| Sun Room | 11x8 | 121 ft² |
| Upper | Size | ft² |
|---|---|---|
| Bedroom 2 | 14x11 | 196 ft² |
| Bedroom 3 | 14x10 | 196 ft² |
| Other Room | 40x28 | 1600 ft² |
| Lower | Size | ft² |
|---|---|---|
| Bedroom 4 | 11x11 | 121 ft² |
| 2nd Kitchen | 11x9 | 121 ft² |
LOT
Acres: N/A
Lot Size Dim.: 510x1100
Longitude: 44.976
Latitude: -93.6266
Zoning: Residential-Single Family
FINANCIAL & TAXES
Tax year: 2017
Tax annual amount: $8,344
MISCELLANEOUS
Fuel System: N/A
Sewer System: Private Sewer,Mound Septic
Water System: Well
ADDITIONAL INFORMATION
MLS#: NST4993278
Listing Brokerage: Coldwell Banker Burnet

ID: 104162
Published: October 03, 2018
Last Update: October 03, 2018
Views: 44


