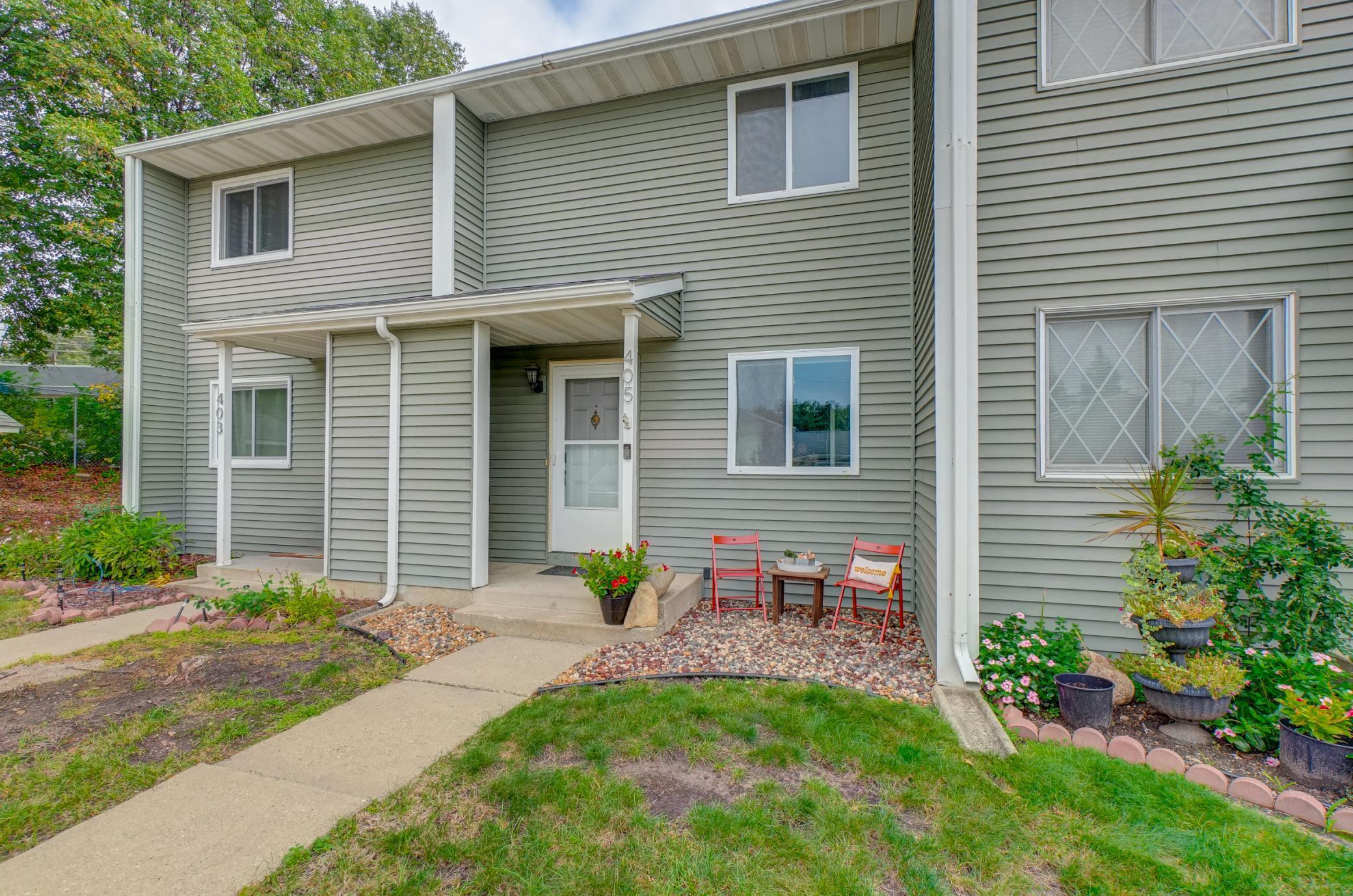405 ROBERT STREET
405 Robert Street, Saint Paul, 55107, MN
-
Price: $159,795
-
Status type: For Sale
-
City: Saint Paul
-
Neighborhood: West Side
Bedrooms: 2
Property Size :1155
-
Listing Agent: NST16455,NST57991
-
Property type : Townhouse Side x Side
-
Zip code: 55107
-
Street: 405 Robert Street
-
Street: 405 Robert Street
Bathrooms: 2
Year: 1981
Listing Brokerage: Coldwell Banker Burnet
DETAILS
Step into this bright, beautiful townhome that feels warm and welcoming from the moment you walk in. The main level offers an open floor plan with a comfortable living area and kitchen that flows right out to your private, fenced backyard—complete with a patio, perfect for relaxing or enjoying time with friends. Upstairs, you’ll find roomy bedrooms or the perfect spot for a home office. The lower level adds even more living space plus plenty of storage. With 3 spacious bedrooms, 2 updated bathrooms, and in-unit laundry, everything you need for easy everyday living is right here. Whether you’re curling up inside or entertaining outdoors, this home offers a wonderful mix of modern comfort and cozy charm.
INTERIOR
Bedrooms: 2
Fin ft² / Living Area: 1155 ft²
Below Ground Living: 209ft²
Bathrooms: 2
Above Ground Living: 946ft²
-
Basement Details: Finished,
Appliances Included:
-
EXTERIOR
Air Conditioning: Central Air
Garage Spaces: N/A
Construction Materials: N/A
Foundation Size: 250ft²
Unit Amenities:
-
Heating System:
-
- Forced Air
ROOMS
| Main | Size | ft² |
|---|---|---|
| Kitchen | 18 x 12 | 324 ft² |
| Living Room | 15 x 11 | 225 ft² |
| Patio | n/a | 0 ft² |
| Upper | Size | ft² |
|---|---|---|
| Bedroom 1 | 15 x 10 | 225 ft² |
| Bedroom 2 | 12 x 11 | 144 ft² |
| Lower | Size | ft² |
|---|---|---|
| Family Room | 16 x 15 | 256 ft² |
| Other Room | 19 x 15 | 361 ft² |
LOT
Acres: N/A
Lot Size Dim.: 784
Longitude: 44.9338
Latitude: -93.0812
Zoning: Residential-Single Family
FINANCIAL & TAXES
Tax year: 2025
Tax annual amount: $2,238
MISCELLANEOUS
Fuel System: N/A
Sewer System: City Sewer/Connected
Water System: City Water/Connected
ADDITIONAL INFORMATION
MLS#: NST7821620
Listing Brokerage: Coldwell Banker Burnet

ID: 4258631
Published: October 31, 2025
Last Update: October 31, 2025
Views: 1






