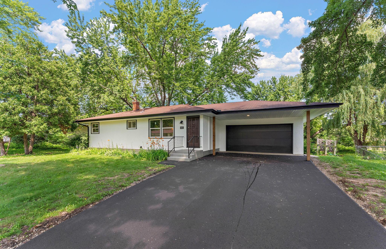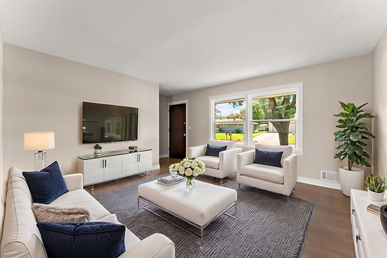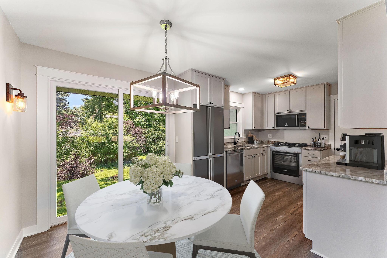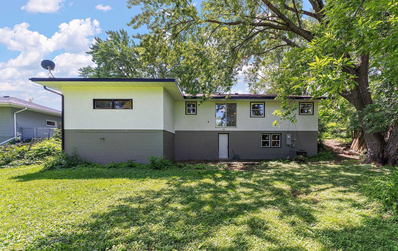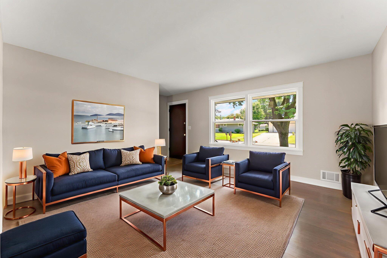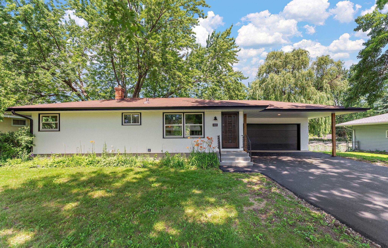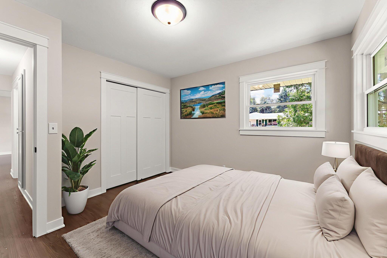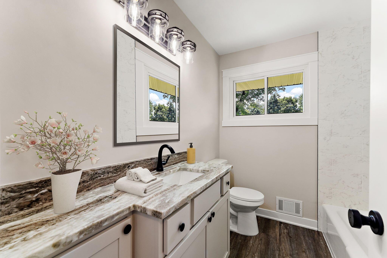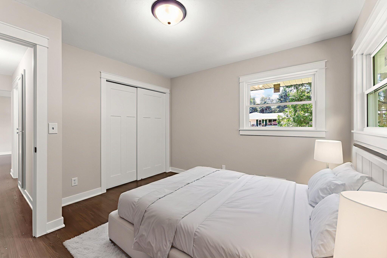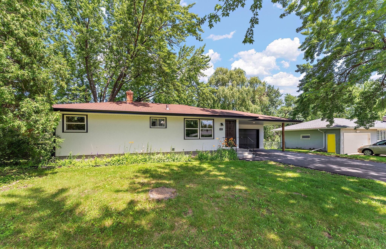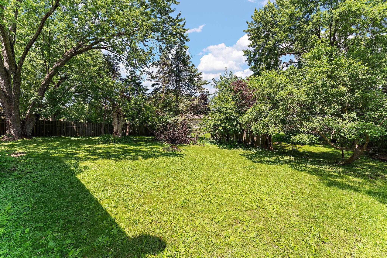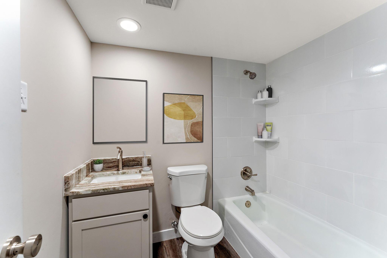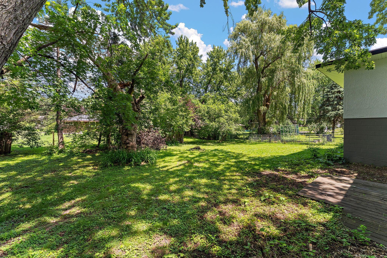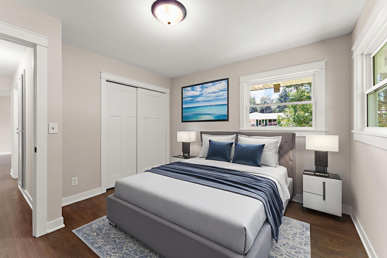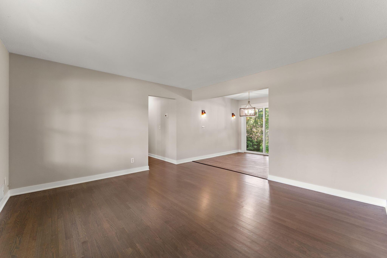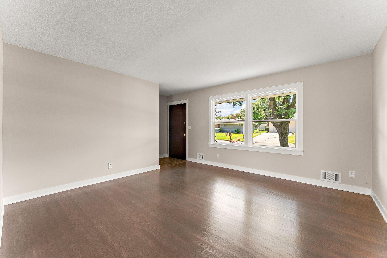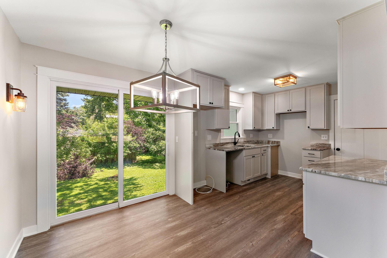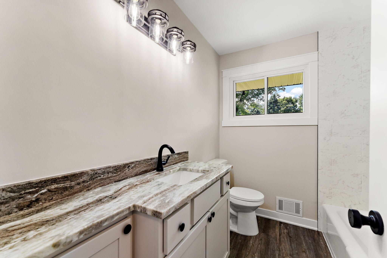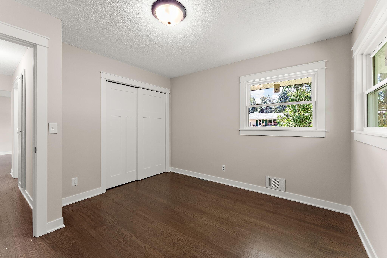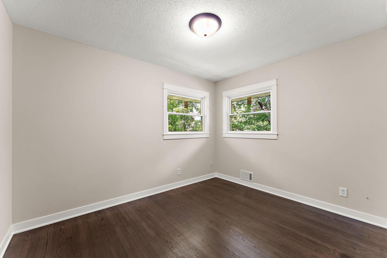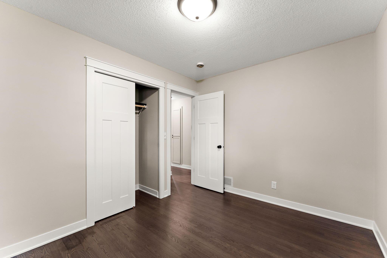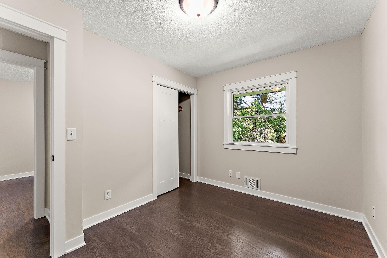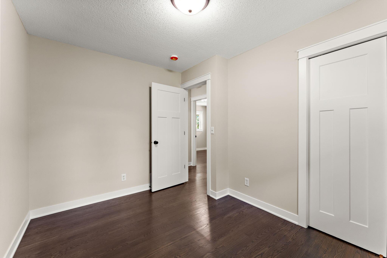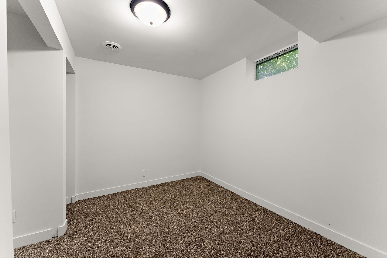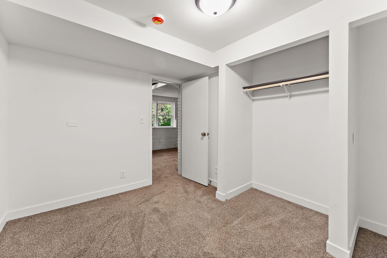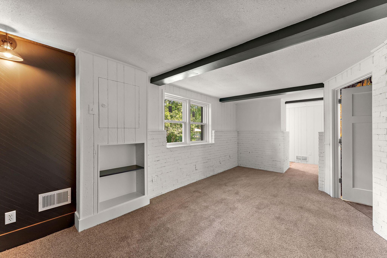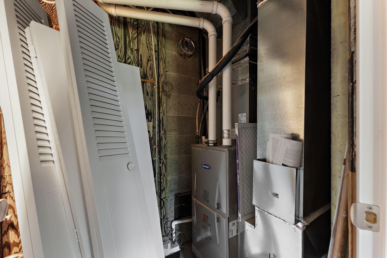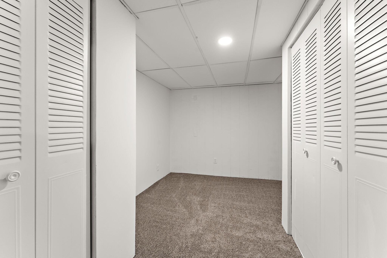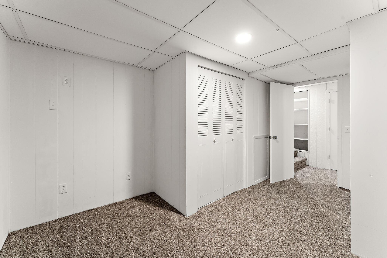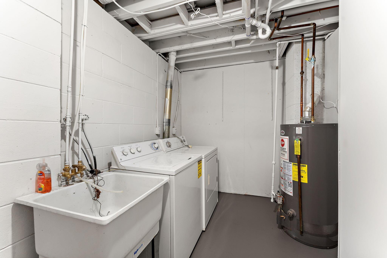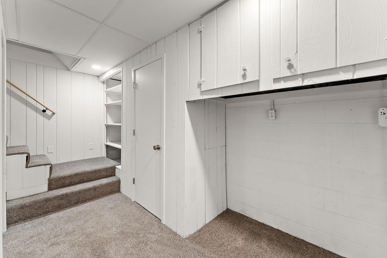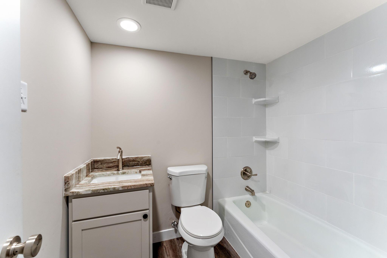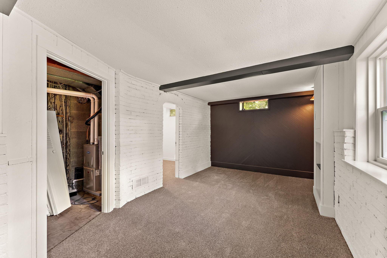405 JUDITH AVENUE
405 Judith Avenue, Roseville, 55113, MN
-
Price: $398,500
-
Status type: For Sale
-
City: Roseville
-
Neighborhood: Western Slopes
Bedrooms: 3
Property Size :1809
-
Listing Agent: NST27842,NST105146
-
Property type : Single Family Residence
-
Zip code: 55113
-
Street: 405 Judith Avenue
-
Street: 405 Judith Avenue
Bathrooms: 2
Year: 1964
Listing Brokerage: Beycome of Minnesota
DETAILS
MUST SEE TO APPRECIATE !!! Big price reduction!!! PRICED BELOW MARKET !!! You must see to appreciate all new improvements just completed by experianced professional builder!! ALMOST LIKE NEW HOME !! NO SURPRISE REPAIRS !! I HAVE COMPARED ALL FOR SALE HOMES IN ROSEVILLE!! THIS IS THE BEST HOME IN THE BEST NEIGHBORHOOD AT THIS PRICE!! IT WILL NOT LAST AT THIS PRICE!!! Pick your Maintenance free new deck at true builder cost NEW QUALITY KITCHEN & BATH CABINETS WITH SLOW CLOSE DOORS & DRAWERS NEW ITALIAN INSPIRED GRANITE COUNTERTOPS NEW QUALITY ENERGY EFFICIANT VINYL WDWS NEW EXTERIOR DOORS NEW HIGH EFFICIANCY FURNACE & AIR CONDITIONING NEW ELECTRICAL SERVICE NEW LIGHT FIXTURES NEW PLUMBING FAUCETS , SINKS, & TOILETS NEW CERAMIC TILE TUB SURROUND FOR BOTH NEW BATHS NEW LUXURY VINYL PLANK FLOORING IN KITCHEN & BATHS NEW REFINISHED OAK HARDWOOD FLOORING IN BDRMS, HALL , & LIVING ROOM NEW CARPET IN WALKOUT BASEMENT NEW MAINTENANCE FREE ALUMINUM SOFFIT FACIA, GUTTERS & EXTERIOR TRIM NEW BLACKTOP DRIVEWAY NEW REFINISHED MAINTENENCE FREE STUCCO EXTERIOR OF HOME NEW INTERIOR 3 PANEL MISSION STYLE DOORS NEW UPGRADED INTERIOR TRIM INCLUDING SMOOTH PAINTED FLAT STYLE BASE & CASING NEW CLOSET SHELVING IN ALL CLSTS WITH NEW WOOD CLST RODS NEW HIGH QUALTY SHERWIN WILLIAMS PAINT INSIDE Home is located on quiet street conveinently located between MPLS & ST.PAUL in desirable Roseville neighborhood with Rosedale mall, other shopping, DINING, etc....close... with parks and lakes close ....quick access to hwy 694 and state hwy 36 This home has a Large 2 car attached heated garage. This popular rambler style plan has a walkout door for direct access to large rear private yard from finished basement. Builder owner can add new egress wdws to lower level office and storage room if you need 2 more legal bdrms. Builder willing to add fireplace or any other features at builder true cost. Some photos have been virtually rendered.
INTERIOR
Bedrooms: 3
Fin ft² / Living Area: 1809 ft²
Below Ground Living: 849ft²
Bathrooms: 2
Above Ground Living: 960ft²
-
Basement Details: Walkout,
Appliances Included:
-
EXTERIOR
Air Conditioning: Central Air
Garage Spaces: 2
Construction Materials: N/A
Foundation Size: 960ft²
Unit Amenities:
-
Heating System:
-
- Forced Air
ROOMS
| Main | Size | ft² |
|---|---|---|
| Dining Room | n/a | 0 ft² |
| Kitchen | n/a | 0 ft² |
| Bedroom 1 | n/a | 0 ft² |
| Bedroom 2 | n/a | 0 ft² |
| Bedroom 3 | n/a | 0 ft² |
| Bathroom | n/a | 0 ft² |
| Foyer | n/a | 0 ft² |
| Garage | n/a | 0 ft² |
| Basement | Size | ft² |
|---|---|---|
| Office | n/a | 0 ft² |
| Bathroom | n/a | 0 ft² |
| Family Room | n/a | 0 ft² |
| Bonus Room | n/a | 0 ft² |
| Laundry | n/a | 0 ft² |
| Utility Room | n/a | 0 ft² |
LOT
Acres: N/A
Lot Size Dim.: 86 feet X 127 feet
Longitude: 45.0259
Latitude: -93.1173
Zoning: Residential-Single Family
FINANCIAL & TAXES
Tax year: 2025
Tax annual amount: $4,410
MISCELLANEOUS
Fuel System: N/A
Sewer System: City Sewer/Connected
Water System: City Water/Connected
ADDITIONAL INFORMATION
MLS#: NST7782630
Listing Brokerage: Beycome of Minnesota

ID: 3959650
Published: August 04, 2025
Last Update: August 04, 2025
Views: 17


