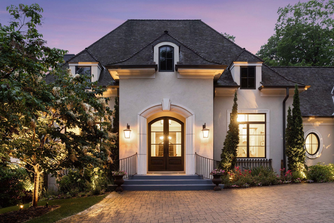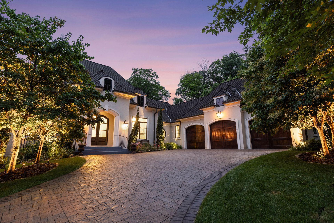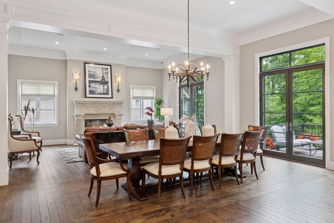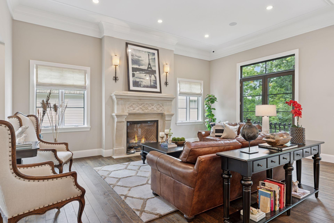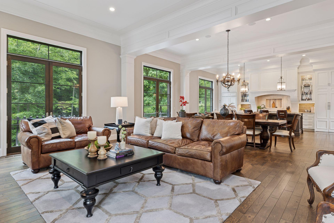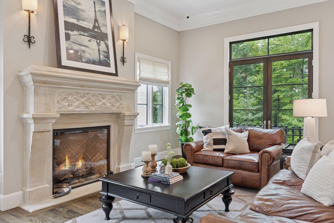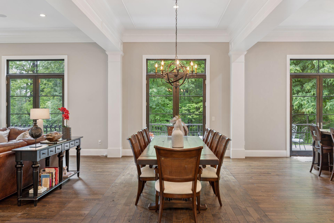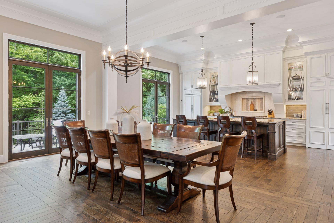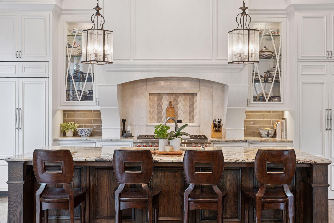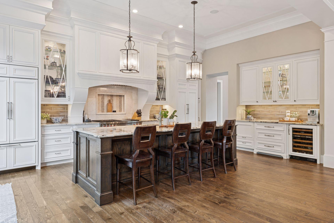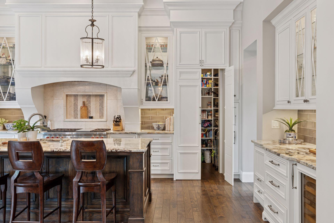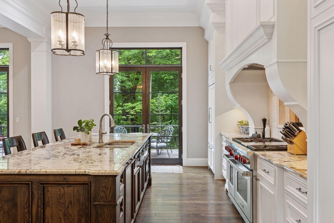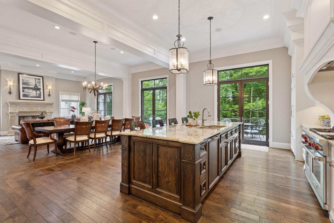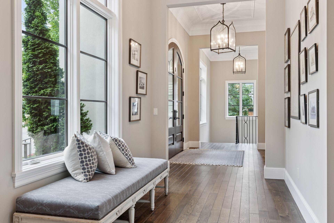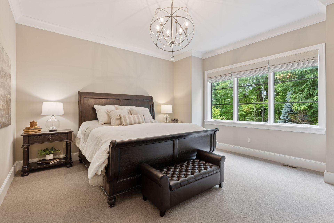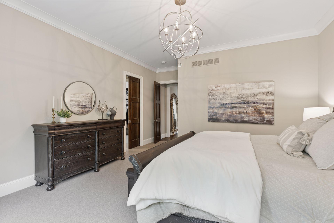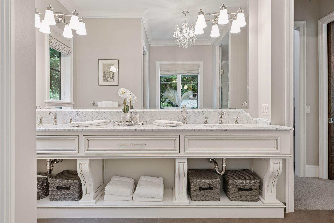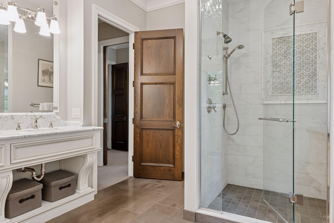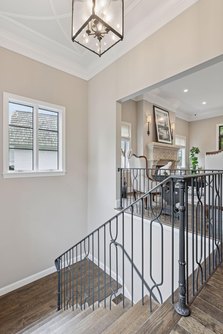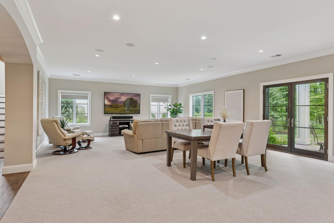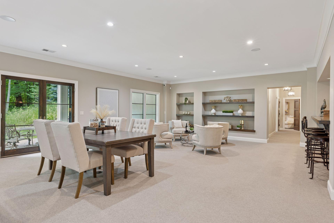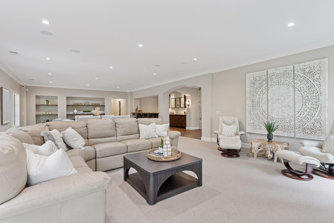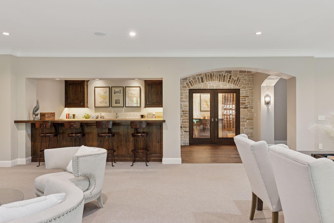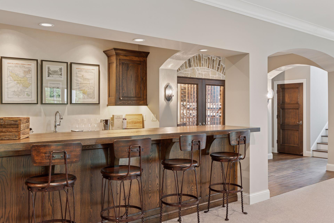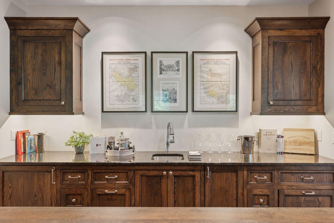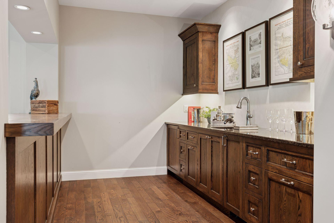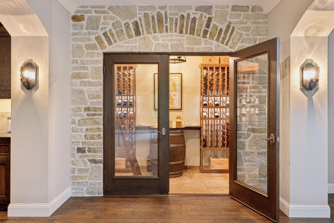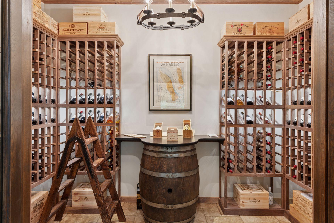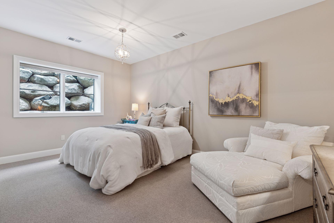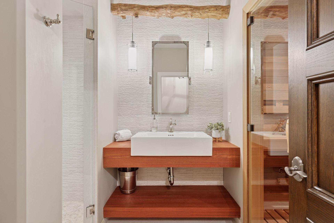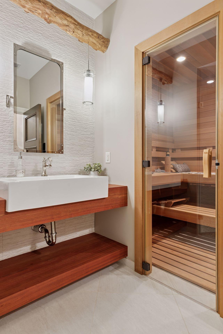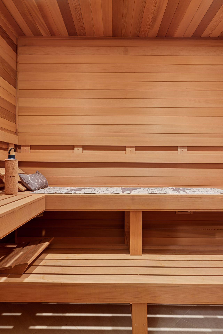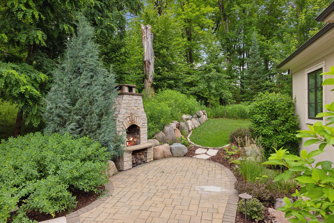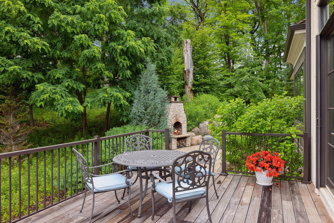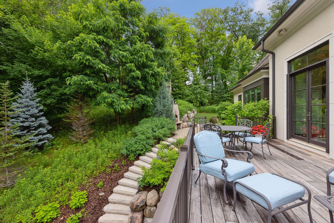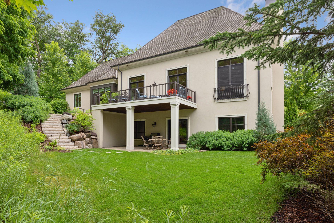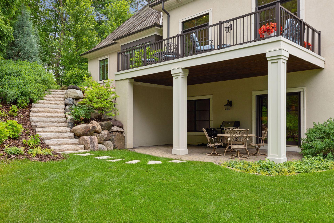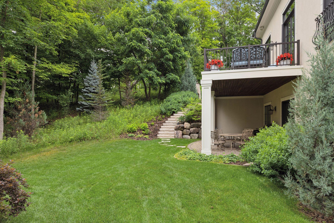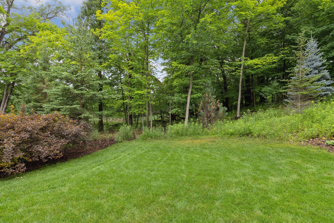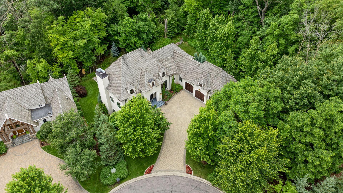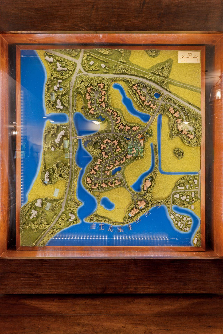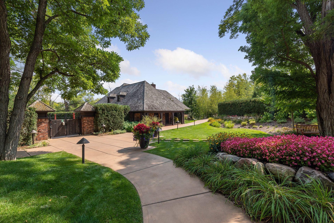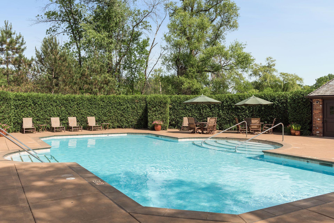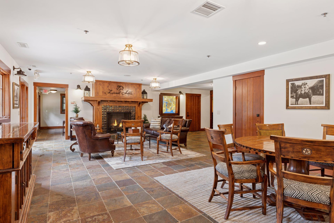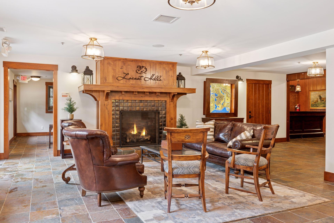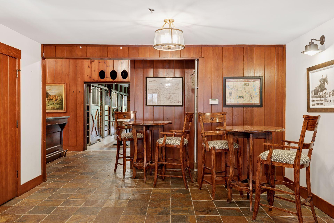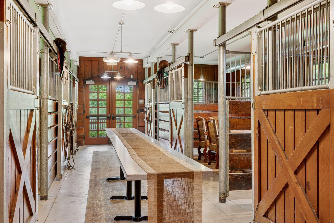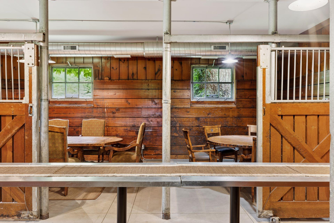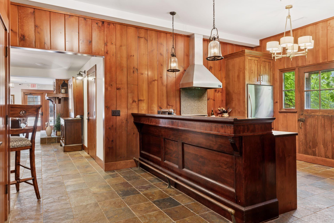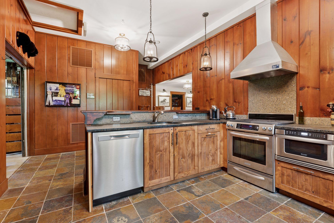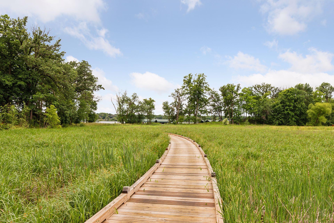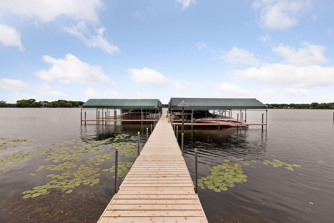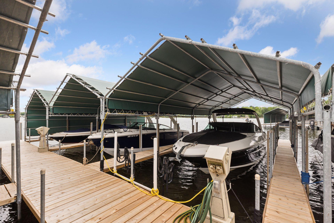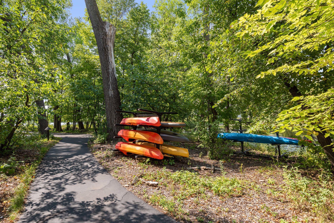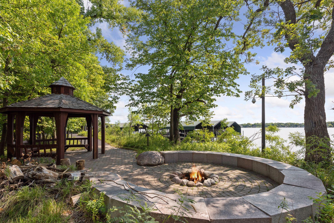405 CARPENTERS POINT
405 Carpenters Point, Wayzata, 55391, MN
-
Price: $3,299,500
-
Status type: For Sale
-
City: Wayzata
-
Neighborhood: Locust Hills
Bedrooms: 3
Property Size :4385
-
Listing Agent: NST49293,NST83541
-
Property type : Single Family Residence
-
Zip code: 55391
-
Street: 405 Carpenters Point
-
Street: 405 Carpenters Point
Bathrooms: 3
Year: 2014
Listing Brokerage: Compass
FEATURES
- Range
- Refrigerator
- Exhaust Fan
- Dishwasher
- Water Softener Owned
- Wine Cooler
DETAILS
Nestled in the highly desirable Locust Hills neighborhood, this exquisite custom home crafted by Nor-Son Custom Builders and designed by renowned architect Peter Eskuche is a masterpiece of luxury living. The great room boasts soaring 12-foot ceilings, complemented by intricately layered millwork and enameled cabinetry that adds elegance to every corner. Three sets of glass-paneled French doors flood the main level with natural light, creating an inviting and bright atmosphere. The kitchen is a blend of strategic design and symmetry, featuring paneled appliances and a hidden pantry for a sleek, uncluttered look. The main level primary suite offers ultimate comfort, with an en-suite bathroom that includes a unique vanity inspired by an antique baker’s table with a marble top. The lower level is a haven for entertainment, offering an open family room complete with media and gaming areas, a stunning bar, and a temperature-controlled wine cellar framed in stone and accented with walnut. Additionally, the lower level includes two more bedrooms and a 3/4 bathroom with a relaxing sauna. Experience unparalleled convenience just minutes from Downtown Wayzata in the prestigious Locust Hills community. Residents enjoy a low-maintenance lifestyle with amenities such as lawn care, snow removal, 2 miles of scenic walking trails, a clubhouse with a pool and gathering spaces, and a deeded 36' boat slip.
INTERIOR
Bedrooms: 3
Fin ft² / Living Area: 4385 ft²
Below Ground Living: 2075ft²
Bathrooms: 3
Above Ground Living: 2310ft²
-
Basement Details: Finished,
Appliances Included:
-
- Range
- Refrigerator
- Exhaust Fan
- Dishwasher
- Water Softener Owned
- Wine Cooler
EXTERIOR
Air Conditioning: Central Air
Garage Spaces: 3
Construction Materials: N/A
Foundation Size: 2310ft²
Unit Amenities:
-
- Patio
- Kitchen Window
- Porch
- Hardwood Floors
- Walk-In Closet
- Washer/Dryer Hookup
- In-Ground Sprinkler
- Kitchen Center Island
- French Doors
- Wet Bar
- Boat Slip
- Main Floor Primary Bedroom
- Primary Bedroom Walk-In Closet
Heating System:
-
- Forced Air
LOT
Acres: N/A
Lot Size Dim.: Irregular
Longitude: 44.9632
Latitude: -93.4958
Zoning: Residential-Single Family
FINANCIAL & TAXES
Tax year: 2025
Tax annual amount: $39,225
MISCELLANEOUS
Fuel System: N/A
Sewer System: City Sewer/Connected
Water System: City Water/Connected
ADDITIONAL INFORMATION
MLS#: NST7713314
Listing Brokerage: Compass

ID: 3936983
Published: July 28, 2025
Last Update: July 28, 2025
Views: 77


