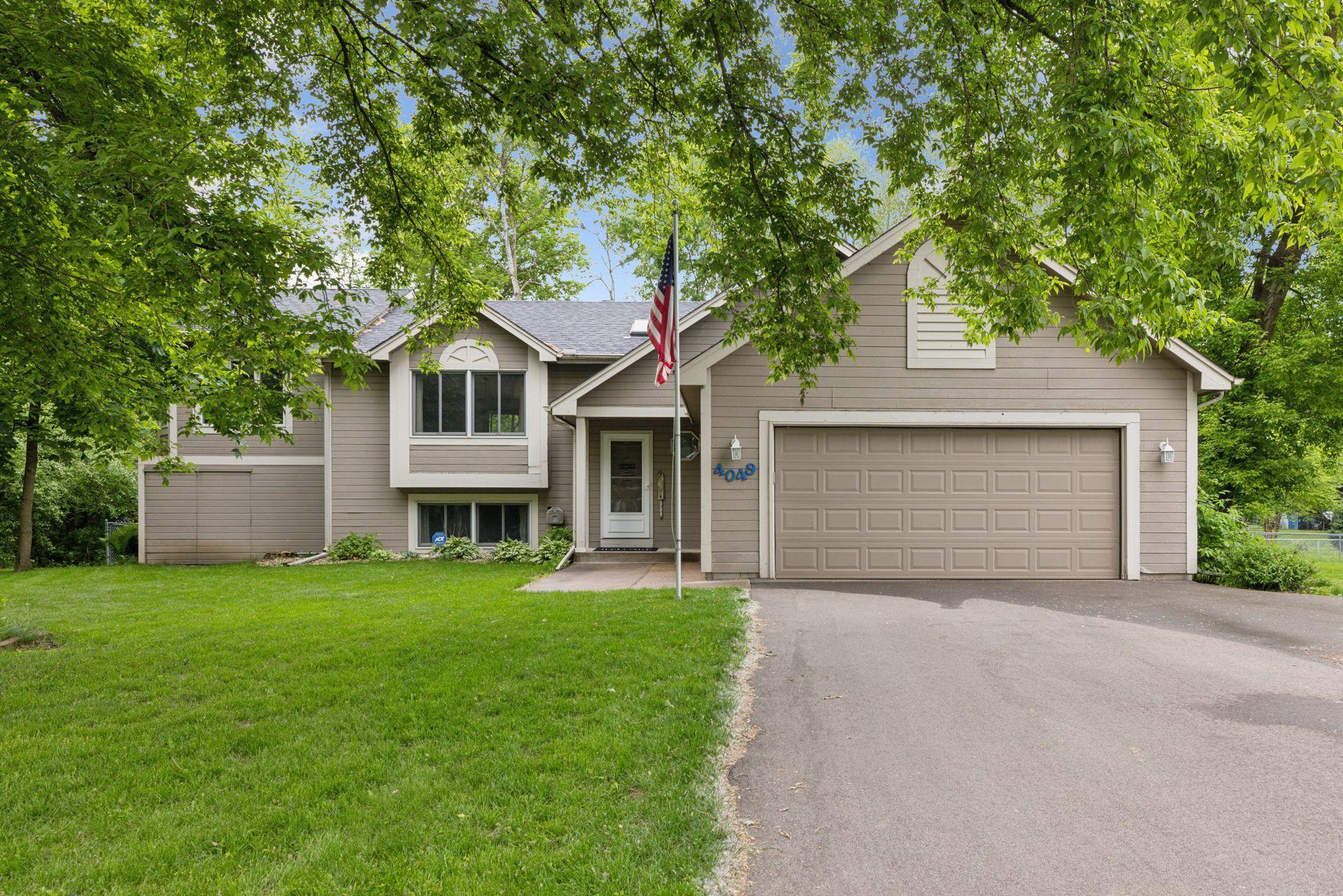4049 STOCKDALE DRIVE
4049 Stockdale Drive, Vadnais Heights, 55127, MN
-
Price: $425,000
-
Status type: For Sale
-
City: Vadnais Heights
-
Neighborhood: Walkers Edgerton Grove
Bedrooms: 3
Property Size :2512
-
Listing Agent: NST16732,NST47042
-
Property type : Single Family Residence
-
Zip code: 55127
-
Street: 4049 Stockdale Drive
-
Street: 4049 Stockdale Drive
Bathrooms: 2
Year: 1988
Listing Brokerage: Coldwell Banker Burnet
FEATURES
- Range
- Refrigerator
- Washer
- Dryer
- Dishwasher
- Disposal
- Gas Water Heater
DETAILS
Welcome home to this peaceful and quiet neighborhood, convenient to everything. Set among lush mature trees, this home provides a beautiful natural setting, ideal for relaxation and entertaining. The main living areas feature high vaulted ceilings. There is a bright and airy sunroom addition with a 2 sided fireplace. It is flooded with sunshine. Primary bedroom has huge walk-in closet. The finished lower level family room walks out onto a backyard patio. Two-car attached garage with some storage space, plus a finished storage room beneath the sun porch – an ideal solution for freeing up room in the main garage. It is large enough to park the summer convertible! 10 x 20 deck overlooks the back yard. Fully fenced back yard for the kids or pets. Located in a highly desirable area. Close to parks. Less than a mile to Target, FreshThyme, Panera, Marshalls, and other shopping.
INTERIOR
Bedrooms: 3
Fin ft² / Living Area: 2512 ft²
Below Ground Living: 954ft²
Bathrooms: 2
Above Ground Living: 1558ft²
-
Basement Details: Block, Daylight/Lookout Windows, Egress Window(s), Finished, Full, Storage Space, Walkout,
Appliances Included:
-
- Range
- Refrigerator
- Washer
- Dryer
- Dishwasher
- Disposal
- Gas Water Heater
EXTERIOR
Air Conditioning: Central Air
Garage Spaces: 2
Construction Materials: N/A
Foundation Size: 1152ft²
Unit Amenities:
-
- Deck
- Natural Woodwork
- Sun Room
- Walk-In Closet
- Vaulted Ceiling(s)
- Washer/Dryer Hookup
Heating System:
-
- Forced Air
ROOMS
| Main | Size | ft² |
|---|---|---|
| Living Room | 17x13 | 289 ft² |
| Sun Room | 20x13 | 400 ft² |
| Kitchen | 11x10 | 121 ft² |
| Bedroom 1 | 15x15 | 225 ft² |
| Bedroom 2 | 11x10 | 121 ft² |
| Deck | 10x20 | 100 ft² |
| Dining Room | 11x12 | 121 ft² |
| Lower | Size | ft² |
|---|---|---|
| Bedroom 3 | 12x17 | 144 ft² |
| Family Room | 23x15 | 529 ft² |
| Amusement Room | 9x10 | 81 ft² |
| Laundry | 8x20 | 64 ft² |
| Patio | 10x12 | 100 ft² |
LOT
Acres: N/A
Lot Size Dim.: 81x89x45x110x119
Longitude: 45.0631
Latitude: -93.0705
Zoning: Residential-Single Family
FINANCIAL & TAXES
Tax year: 2025
Tax annual amount: $5,638
MISCELLANEOUS
Fuel System: N/A
Sewer System: City Sewer/Connected
Water System: City Water/Connected
ADITIONAL INFORMATION
MLS#: NST7742229
Listing Brokerage: Coldwell Banker Burnet

ID: 3705415
Published: May 29, 2025
Last Update: May 29, 2025
Views: 10






