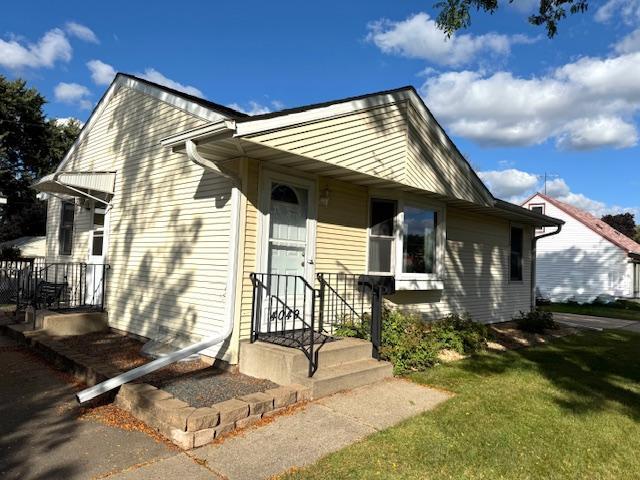4049 75TH STREET
4049 75th Street, Inver Grove Heights, 55076, MN
-
Price: $299,999
-
Status type: For Sale
-
City: Inver Grove Heights
-
Neighborhood: South Grove
Bedrooms: 2
Property Size :1152
-
Listing Agent: NST1001758,NST83210
-
Property type : Single Family Residence
-
Zip code: 55076
-
Street: 4049 75th Street
-
Street: 4049 75th Street
Bathrooms: 1
Year: 1956
Listing Brokerage: LPT Realty, LLC
FEATURES
- Range
- Refrigerator
- Washer
- Dryer
- Dishwasher
- Water Softener Owned
- Gas Water Heater
DETAILS
Discover this charming single-story home in the heart of Inver Grove Heights, located near Concord and 75th. Featuring hardwood floors throughout the main level and durable vinyl flooring in the kitchen, this home offers a warm and inviting atmosphere. The living room boasts a stunning bay window, flooding the space with natural light. Vinyl windows are installed throughout for energy efficiency. The full basement includes a finished family room and a large unfinished area, perfect for customizing with additional bedrooms or a bathroom. The oversized 24x26 garage provides ample storage, complemented by a spacious 33x16 wood deck and a fully fenced backyard, ideal for outdoor activities. The generous laundry room adds convenience, and the home is equipped with a water heater (approx. 2006), furnace with humidifier, central air conditioning, washer, dryer, and white appliances, including a gas stove. Recent updates include newer cabinets, fresh paint, and added attic insulation for improved comfort.Conveniently located near shops, downtown Inver Grove Heights, parks, river access, schools, and major highways like Concord and 494, this home offers both comfort and accessibility. Don’t miss the opportunity to tour this delightful property—schedule a showing today!
INTERIOR
Bedrooms: 2
Fin ft² / Living Area: 1152 ft²
Below Ground Living: 384ft²
Bathrooms: 1
Above Ground Living: 768ft²
-
Basement Details: Block, Full, Partially Finished, Storage Space,
Appliances Included:
-
- Range
- Refrigerator
- Washer
- Dryer
- Dishwasher
- Water Softener Owned
- Gas Water Heater
EXTERIOR
Air Conditioning: Central Air
Garage Spaces: 2
Construction Materials: N/A
Foundation Size: 768ft²
Unit Amenities:
-
- Kitchen Window
- Deck
- Hardwood Floors
- Ceiling Fan(s)
- Walk-In Closet
- Washer/Dryer Hookup
- Main Floor Primary Bedroom
Heating System:
-
- Forced Air
ROOMS
| Main | Size | ft² |
|---|---|---|
| Kitchen | 13.6x11.6 | 155.25 ft² |
| Living Room | 14.11x11.11 | 177.76 ft² |
| Bedroom 1 | 11.7x11.11 | 138.03 ft² |
| Bedroom 2 | 9x12 | 81 ft² |
| Foyer | 3x4 | 9 ft² |
| Bathroom | 4.10x7.11 | 38.26 ft² |
| Garage | 24x26 | 576 ft² |
| Lower | Size | ft² |
|---|---|---|
| Family Room | 26.5x10.7 | 279.58 ft² |
| Unfinished | 11.11x26.5 | 314.8 ft² |
| Walk In Closet | 3.5x12.4 | 42.14 ft² |
LOT
Acres: N/A
Lot Size Dim.: 120x70
Longitude: 44.841
Latitude: -93.0231
Zoning: Residential-Single Family
FINANCIAL & TAXES
Tax year: 2025
Tax annual amount: $2,712
MISCELLANEOUS
Fuel System: N/A
Sewer System: City Sewer/Connected,City Sewer - In Street
Water System: City Water/Connected,City Water - In Street
ADDITIONAL INFORMATION
MLS#: NST7807448
Listing Brokerage: LPT Realty, LLC

ID: 4200567
Published: October 10, 2025
Last Update: October 10, 2025
Views: 2






