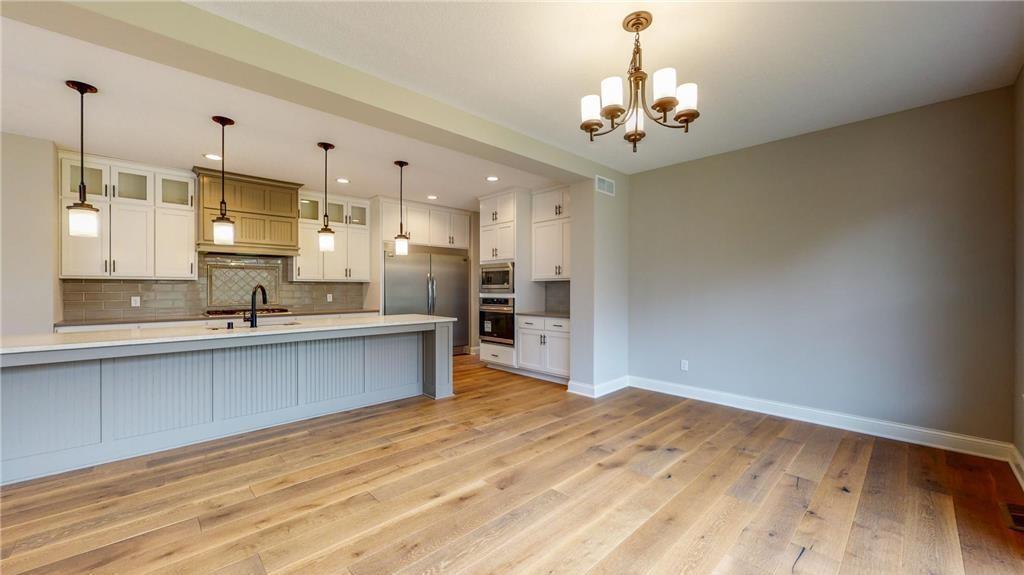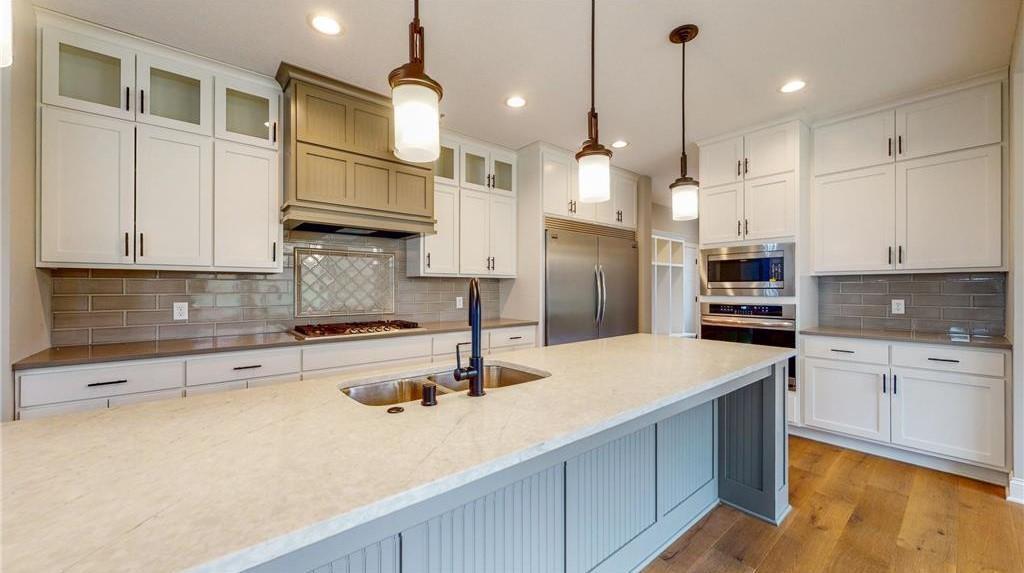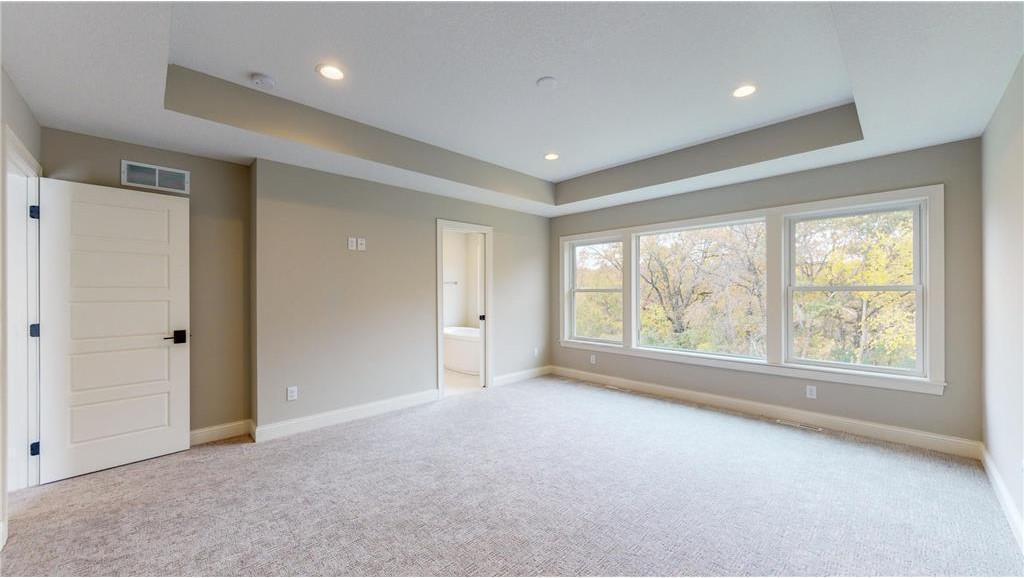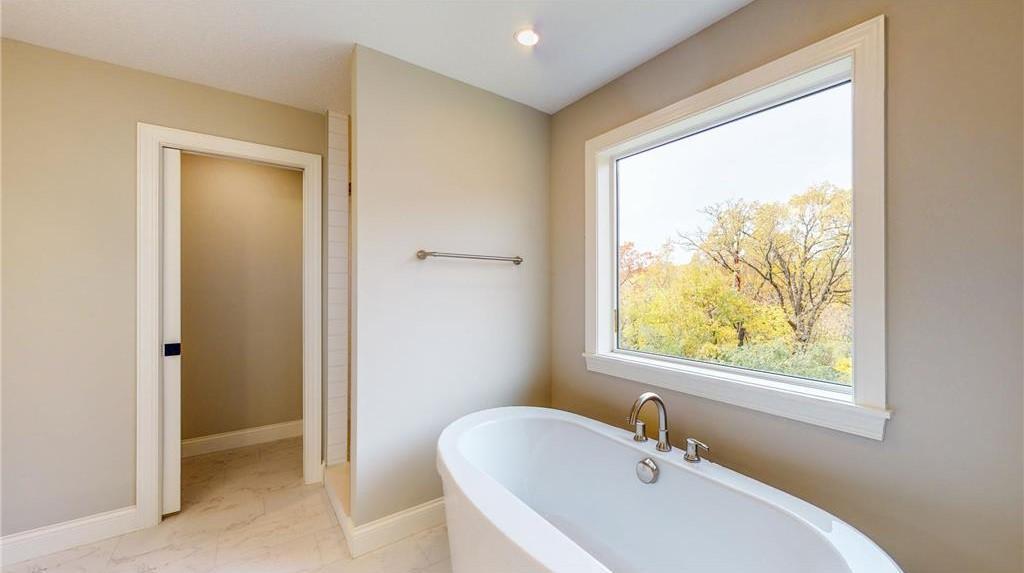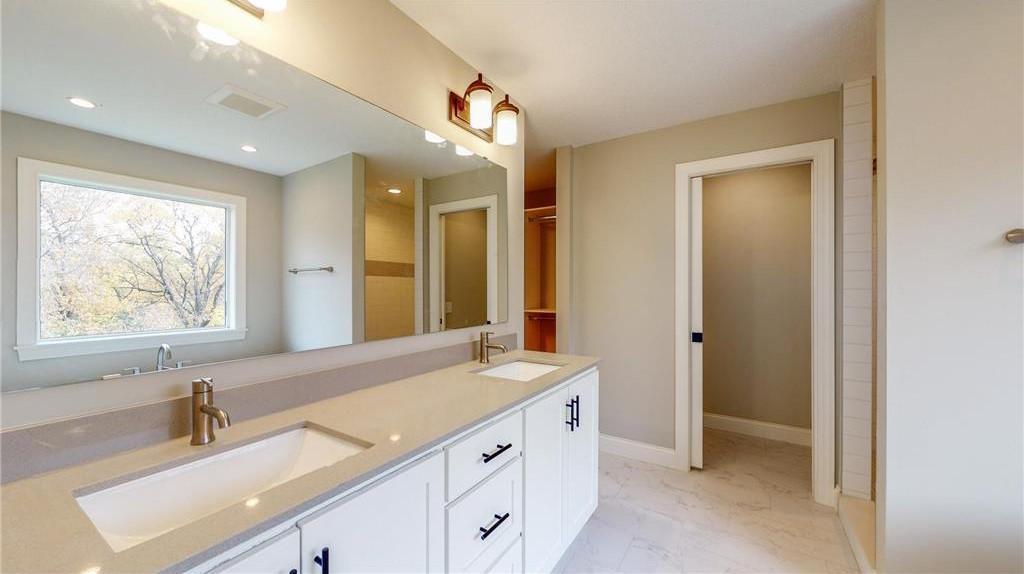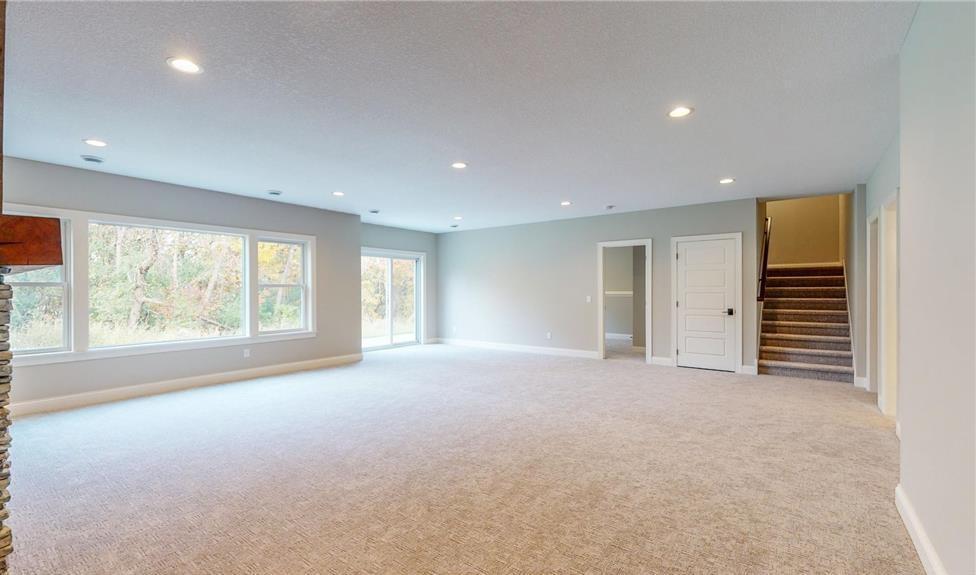4044 MERRIAM ROAD
4044 Merriam Road, Hopkins (Minnetonka), 55305, MN
-
Price: $1,500,000
-
Status type: For Sale
-
City: Hopkins (Minnetonka)
-
Neighborhood: Myrtle Heights
Bedrooms: 5
Property Size :4245
-
Listing Agent: NST10402,NST84476
-
Property type : Single Family Residence
-
Zip code: 55305
-
Street: 4044 Merriam Road
-
Street: 4044 Merriam Road
Bathrooms: 5
Year: 2025
Listing Brokerage: Bridge Realty, LLC
FEATURES
- Range
- Refrigerator
- Microwave
- Dishwasher
- Disposal
- Air-To-Air Exchanger
- Gas Water Heater
- Stainless Steel Appliances
DETAILS
Discover refined living in this exceptional new construction 2-Story home nestled in the heart of Minnetonka’s coveted Merriam Park neighborhood. Meticulously designed for modern lifestyles, this home offers a harmonious blend of timeless elegance and contemporary sophistication. Featuring 5 bedrooms, 5 bathrooms, and over 4,000 square feet of beautifully finished living space, the home has an open-concept layout that is ideal for both daily living & entertaining. Expansive windows flood the interior with natural light, highlighting the rich hardwood floors and custom millwork throughout. The elegantly designed chef’s kitchen boasts an enormous 13' center island, high-end stainless steel appliances, quartz countertops and a spacious walk-in pantry. The adjacent great room, with its cozy fireplace, flows seamlessly to a screen porch overlooking the tree-lined backyard. Upstairs, you’ll find four generously sized bedrooms, each with walk-in closets. Two of the bedrooms are luxurious suites, each with a private full bath, including the primary suite which features an expansive walk-in closet, and a spa-like bathroom with a soaking tub and a beautifully tiled shower. Set on a private, 1.75 acre wooded lot just minutes from parks, trails and easy access to the surrounding metro areas, this home truly has it all. A rare opportunity to own brand-new construction in an established neighborhood. This lot is zoned to have the ability to add a mother-in-law house or other structure on the lot if so desired. Adjacent lot is also still available to design and build the custom home of your dreams!
INTERIOR
Bedrooms: 5
Fin ft² / Living Area: 4245 ft²
Below Ground Living: 1150ft²
Bathrooms: 5
Above Ground Living: 3095ft²
-
Basement Details: Finished, Walkout,
Appliances Included:
-
- Range
- Refrigerator
- Microwave
- Dishwasher
- Disposal
- Air-To-Air Exchanger
- Gas Water Heater
- Stainless Steel Appliances
EXTERIOR
Air Conditioning: Central Air
Garage Spaces: 3
Construction Materials: N/A
Foundation Size: 1410ft²
Unit Amenities:
-
- Hardwood Floors
- Ceiling Fan(s)
- Walk-In Closet
- Vaulted Ceiling(s)
- Washer/Dryer Hookup
- Kitchen Center Island
- Tile Floors
- Primary Bedroom Walk-In Closet
Heating System:
-
- Forced Air
- Fireplace(s)
ROOMS
| Main | Size | ft² |
|---|---|---|
| Kitchen | 18x13 | 324 ft² |
| Dining Room | 18x12 | 324 ft² |
| Living Room | 22x18 | 484 ft² |
| Lower | Size | ft² |
|---|---|---|
| Family Room | 27x18 | 729 ft² |
| Bedroom 5 | 17x12 | 289 ft² |
| Upper | Size | ft² |
|---|---|---|
| Bedroom 1 | 17x14 | 289 ft² |
| Bedroom 2 | 17x12 | 289 ft² |
| Bedroom 3 | 16x13 | 256 ft² |
| Bedroom 4 | 15x11 | 225 ft² |
| n/a | Size | ft² |
|---|---|---|
| Screened Porch | 11x11 | 121 ft² |
| Office | 11x10 | 121 ft² |
LOT
Acres: N/A
Lot Size Dim.: 180x395
Longitude: 44.9297
Latitude: -93.4403
Zoning: Residential-Single Family
FINANCIAL & TAXES
Tax year: 2025
Tax annual amount: $4,263
MISCELLANEOUS
Fuel System: N/A
Sewer System: City Sewer/Connected
Water System: City Water/Connected
ADDITIONAL INFORMATION
MLS#: NST7783695
Listing Brokerage: Bridge Realty, LLC

ID: 3965627
Published: August 05, 2025
Last Update: August 05, 2025
Views: 19


