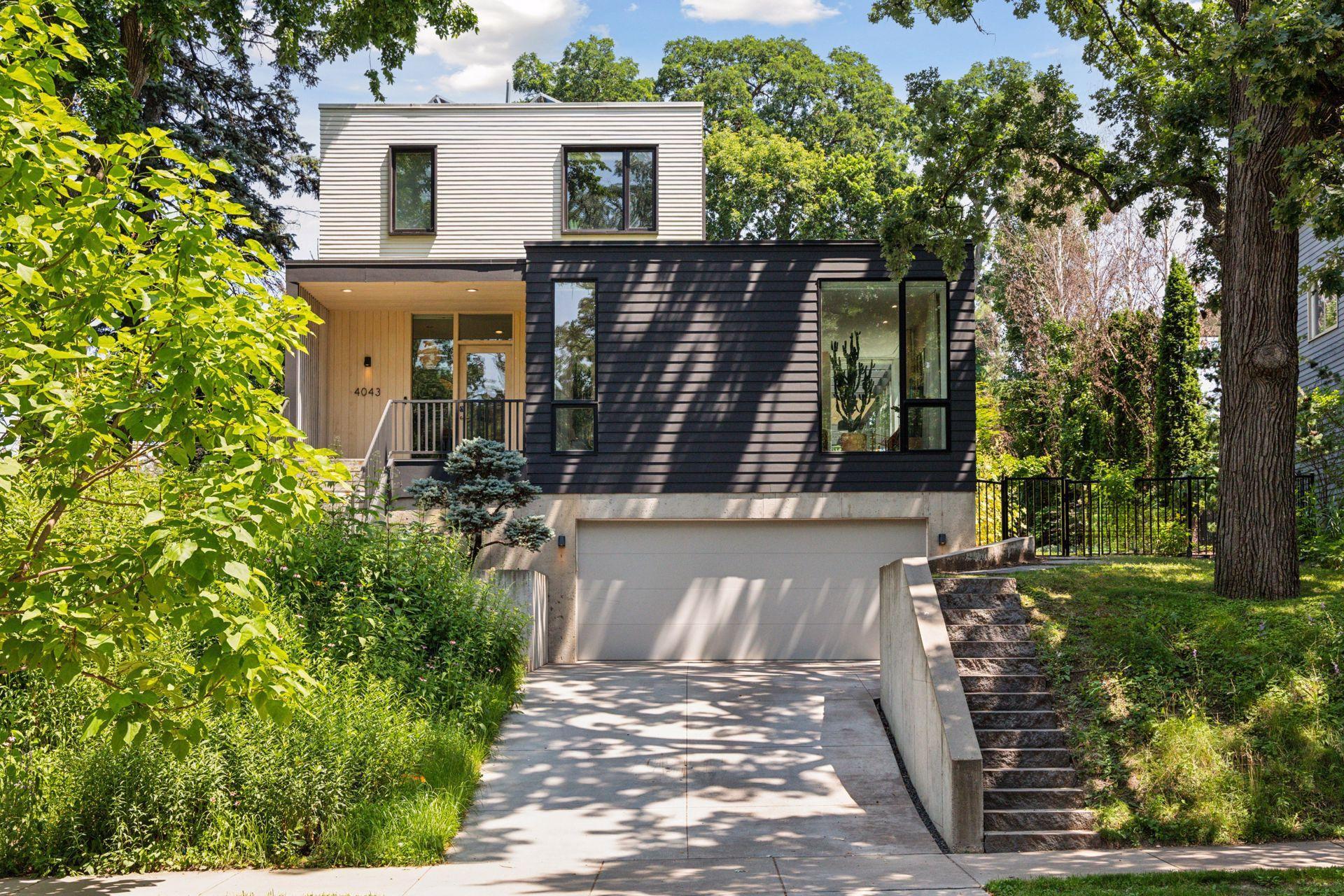4043 ABBOTT AVENUE
4043 Abbott Avenue, Minneapolis, 55410, MN
-
Price: $1,950,000
-
Status type: For Sale
-
City: Minneapolis
-
Neighborhood: Linden Hills
Bedrooms: 5
Property Size :4179
-
Listing Agent: NST16638,NST45948
-
Property type : Single Family Residence
-
Zip code: 55410
-
Street: 4043 Abbott Avenue
-
Street: 4043 Abbott Avenue
Bathrooms: 5
Year: 2015
Listing Brokerage: Coldwell Banker Burnet
FEATURES
- Refrigerator
- Washer
- Dryer
- Microwave
- Exhaust Fan
- Dishwasher
- Disposal
- Cooktop
- Wall Oven
- ENERGY STAR Qualified Appliances
DETAILS
Designed by award-winning architect Christian Dean, this modern home blends style, comfort, and sustainability. The open floor plan connects expansive living, dining, and kitchen spaces to a stunning deck with fireplace, grill, and pass-through window—perfect for entertaining. Features include a chef’s kitchen with Thermador appliances, two primary suites, main floor laundry, and a lower-level guest suite with family room and kitchenette. Eco-friendly design offers a 5KW solar system, EV charging for two, HERS 30 rating, home automation, and sustainable materials. Landscaped perennial gardens provide a private backyard retreat—all in one of Minneapolis’ most sought-after neighborhoods.
INTERIOR
Bedrooms: 5
Fin ft² / Living Area: 4179 ft²
Below Ground Living: 1353ft²
Bathrooms: 5
Above Ground Living: 2826ft²
-
Basement Details: Egress Window(s), Finished, Full, Tile Shower,
Appliances Included:
-
- Refrigerator
- Washer
- Dryer
- Microwave
- Exhaust Fan
- Dishwasher
- Disposal
- Cooktop
- Wall Oven
- ENERGY STAR Qualified Appliances
EXTERIOR
Air Conditioning: Central Air
Garage Spaces: 3
Construction Materials: N/A
Foundation Size: 1866ft²
Unit Amenities:
-
- Kitchen Window
- Deck
- Hardwood Floors
- Balcony
- Walk-In Closet
- Washer/Dryer Hookup
- In-Ground Sprinkler
- Hot Tub
- Kitchen Center Island
- Wet Bar
- Tile Floors
- Main Floor Primary Bedroom
- Primary Bedroom Walk-In Closet
Heating System:
-
- Forced Air
- Radiant Floor
- Zoned
ROOMS
| Main | Size | ft² |
|---|---|---|
| Living Room | 24x21 | 576 ft² |
| Dining Room | 17x13 | 289 ft² |
| Kitchen | 21x13 | 441 ft² |
| Bedroom 1 | 16x12 | 256 ft² |
| Deck | 17x16 | 289 ft² |
| Laundry | 09x06 | 81 ft² |
| Upper | Size | ft² |
|---|---|---|
| Bedroom 2 | 15x10 | 225 ft² |
| Bedroom 3 | 15x10 | 225 ft² |
| Bedroom 4 | 13x10 | 169 ft² |
| Deck | 26x13 | 676 ft² |
| Lower | Size | ft² |
|---|---|---|
| Family Room | 27x16 | 729 ft² |
| Bedroom 5 | 11x10 | 121 ft² |
LOT
Acres: N/A
Lot Size Dim.: 58x131
Longitude: 44.929
Latitude: -93.3223
Zoning: Residential-Single Family
FINANCIAL & TAXES
Tax year: 2025
Tax annual amount: $28,770
MISCELLANEOUS
Fuel System: N/A
Sewer System: City Sewer/Connected
Water System: City Water/Connected
ADDITIONAL INFORMATION
MLS#: NST7807641
Listing Brokerage: Coldwell Banker Burnet

ID: 4148552
Published: September 25, 2025
Last Update: September 25, 2025
Views: 1






