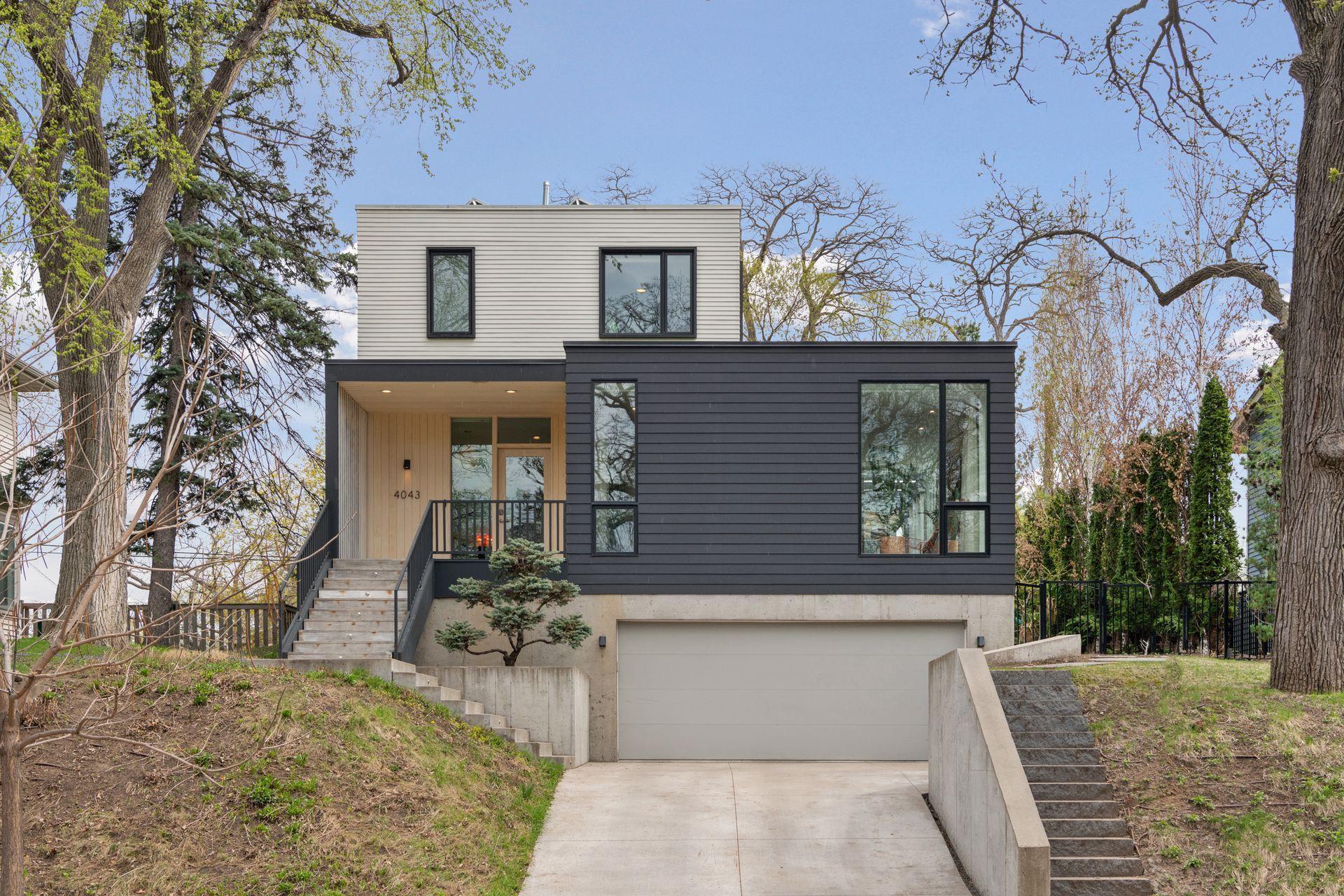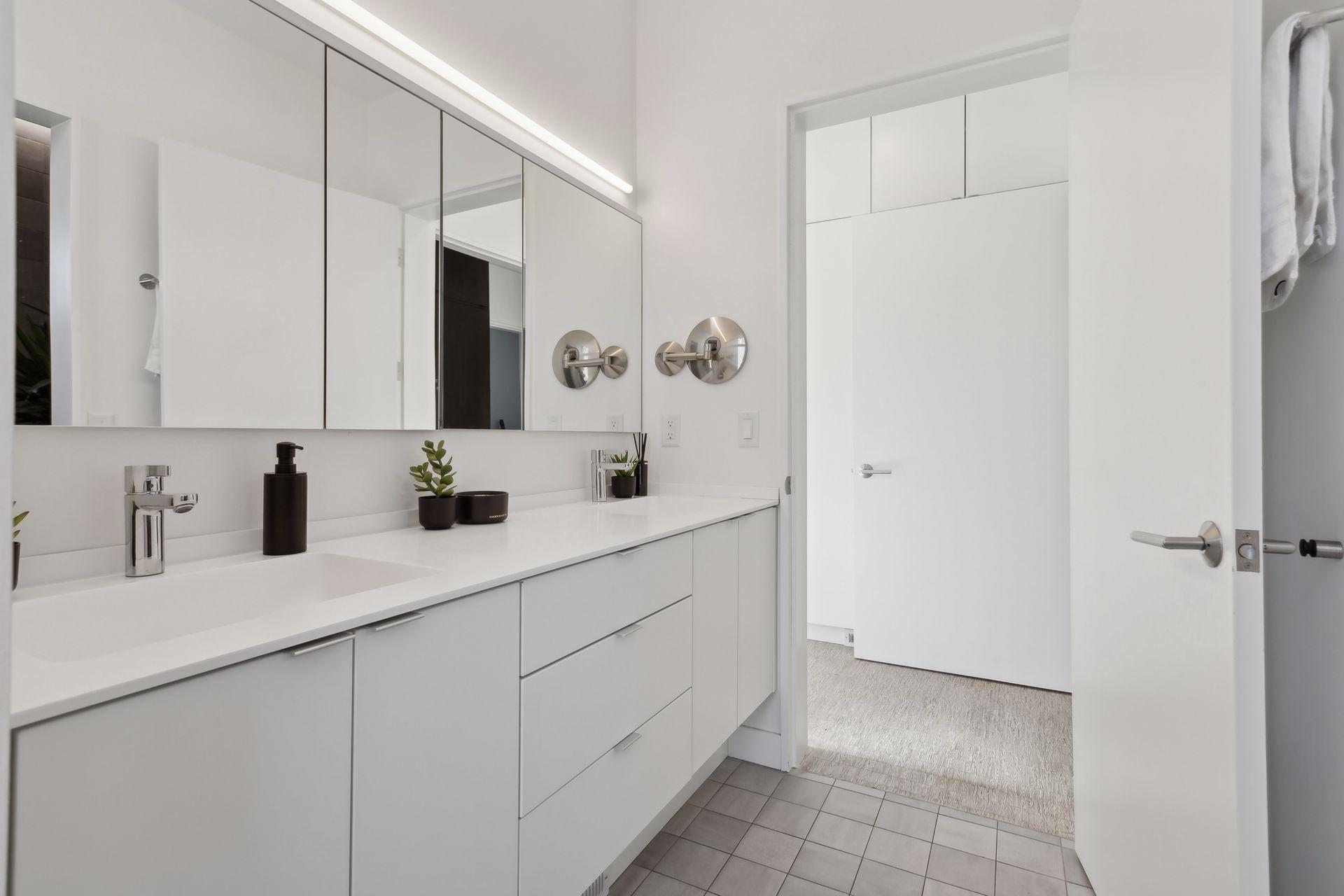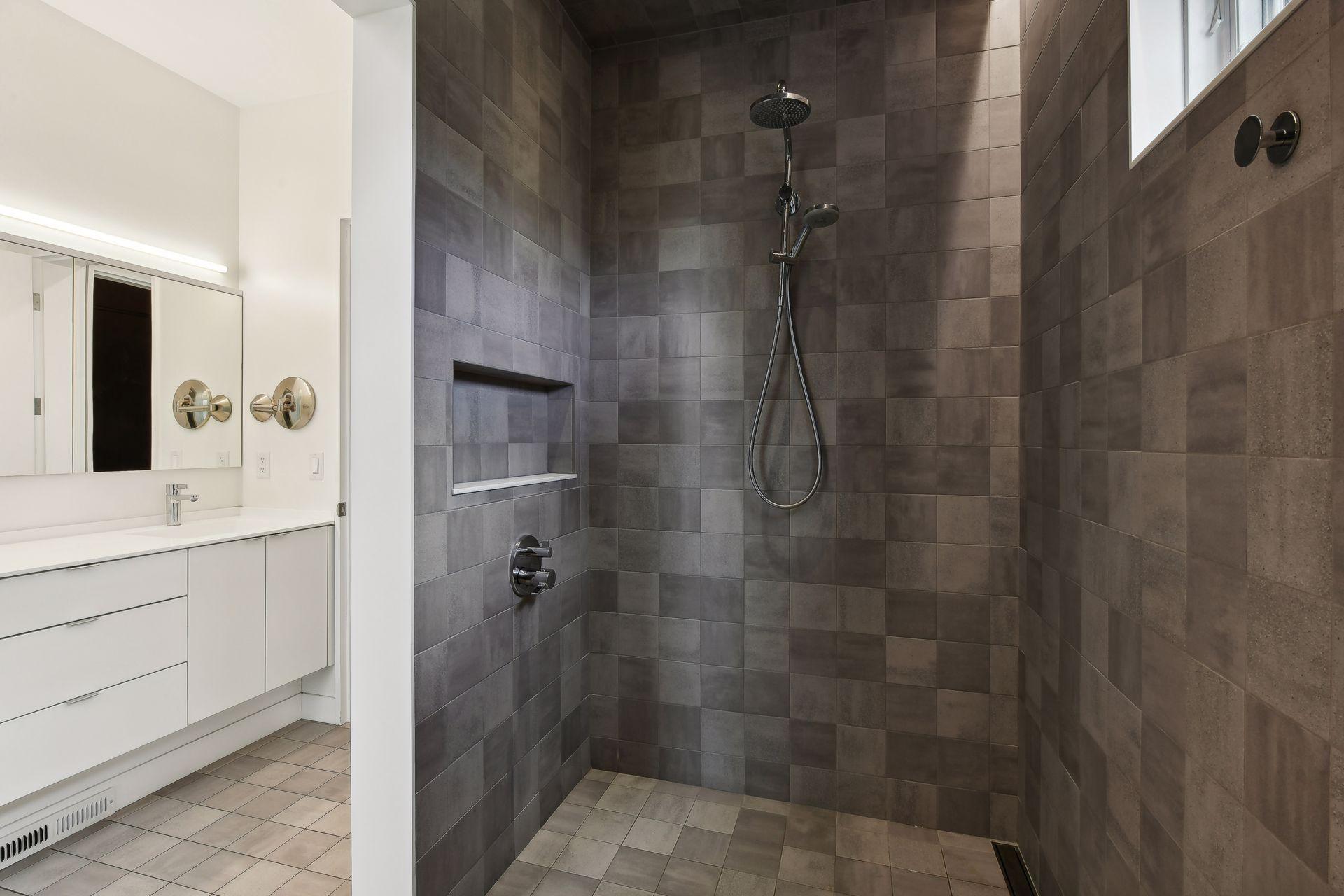4043 ABBOTT AVENUE
4043 Abbott Avenue, Minneapolis, 55410, MN
-
Price: $2,095,000
-
Status type: For Sale
-
City: Minneapolis
-
Neighborhood: Linden Hills
Bedrooms: 5
Property Size :4179
-
Listing Agent: NST16638,NST45948
-
Property type : Single Family Residence
-
Zip code: 55410
-
Street: 4043 Abbott Avenue
-
Street: 4043 Abbott Avenue
Bathrooms: 5
Year: 2015
Listing Brokerage: Coldwell Banker Burnet
FEATURES
- Refrigerator
- Washer
- Dryer
- Microwave
- Exhaust Fan
- Dishwasher
- Disposal
- Cooktop
- Wall Oven
- ENERGY STAR Qualified Appliances
DETAILS
Designed by award-winning architect Christian Dean, this sophisticated and modern home blends innovative design with effortless functionality. The bright, open floor plan features expansive living, dining, and kitchen areas, all connected to a stunning outdoor living space. Step onto the large deck, complete with a fireplace, grilling area, and a convenient pass-through window—perfect for entertaining. This spacious and thoughtfully designed home features a chef’s kitchen with Thermador appliances, two primary bedroom suites for ultimate comfort, convenient main floor laundry, and lower level guest space with family room and kitchenette. Built with energy efficiency in mind, this home features: 5KW rooftop solar system, EV charging for two vehicles, Home Energy Rating System (HERS) - 30, full home automation for effortless control, and sustainable materials for an eco-friendly lifestyle. Enjoy the beautifully landscaped perennial gardens, offering a private and serene retreat in your backyard. This exceptional home offers both modern luxury and environmental consciousness in one of Minneapolis’ most sought-after neighborhoods.
INTERIOR
Bedrooms: 5
Fin ft² / Living Area: 4179 ft²
Below Ground Living: 1353ft²
Bathrooms: 5
Above Ground Living: 2826ft²
-
Basement Details: Egress Window(s), Finished, Full, Insulating Concrete Forms, Tile Shower,
Appliances Included:
-
- Refrigerator
- Washer
- Dryer
- Microwave
- Exhaust Fan
- Dishwasher
- Disposal
- Cooktop
- Wall Oven
- ENERGY STAR Qualified Appliances
EXTERIOR
Air Conditioning: Central Air
Garage Spaces: 3
Construction Materials: N/A
Foundation Size: 1866ft²
Unit Amenities:
-
- Kitchen Window
- Deck
- Hardwood Floors
- Balcony
- Walk-In Closet
- Washer/Dryer Hookup
- In-Ground Sprinkler
- Hot Tub
- Kitchen Center Island
- Wet Bar
- Tile Floors
- Main Floor Primary Bedroom
- Primary Bedroom Walk-In Closet
Heating System:
-
- Forced Air
- Radiant Floor
- Zoned
ROOMS
| Main | Size | ft² |
|---|---|---|
| Living Room | 24x21 | 576 ft² |
| Dining Room | 17x13 | 289 ft² |
| Kitchen | 21x13 | 441 ft² |
| Bedroom 1 | 16x12 | 256 ft² |
| Deck | 17x16 | 289 ft² |
| Laundry | 09x06 | 81 ft² |
| Upper | Size | ft² |
|---|---|---|
| Bedroom 2 | 15x10 | 225 ft² |
| Bedroom 3 | 15x10 | 225 ft² |
| Bedroom 4 | 13x10 | 169 ft² |
| Deck | 26x13 | 676 ft² |
| Lower | Size | ft² |
|---|---|---|
| Family Room | 27x16 | 729 ft² |
| Bedroom 5 | 11x10 | 121 ft² |
LOT
Acres: N/A
Lot Size Dim.: 58x131
Longitude: 44.929
Latitude: -93.3223
Zoning: Residential-Single Family
FINANCIAL & TAXES
Tax year: 2025
Tax annual amount: $28,770
MISCELLANEOUS
Fuel System: N/A
Sewer System: City Sewer/Connected
Water System: City Water/Connected
ADITIONAL INFORMATION
MLS#: NST7737721
Listing Brokerage: Coldwell Banker Burnet

ID: 3585040
Published: May 02, 2025
Last Update: May 02, 2025
Views: 4








