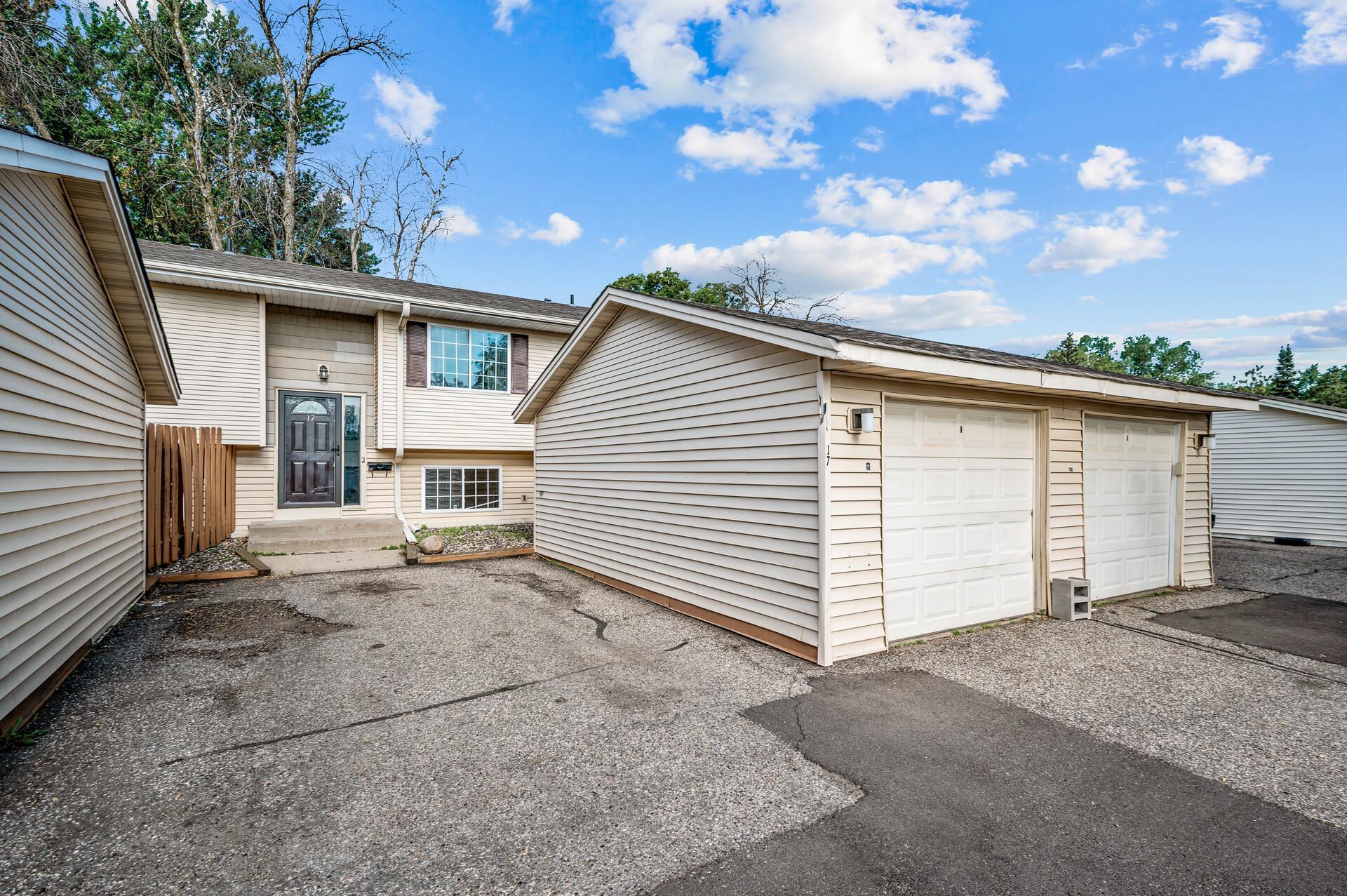4041 125TH STREET
4041 125th Street, Savage, 55378, MN
-
Price: $224,900
-
Status type: For Sale
-
City: Savage
-
Neighborhood: Cic 1135 Courtyard Twnhms
Bedrooms: 3
Property Size :1140
-
Listing Agent: NST16024,NST48541
-
Property type : Townhouse Side x Side
-
Zip code: 55378
-
Street: 4041 125th Street
-
Street: 4041 125th Street
Bathrooms: 2
Year: 1975
Listing Brokerage: RE/MAX Advantage Plus
FEATURES
- Range
- Refrigerator
- Washer
- Dryer
- Dishwasher
DETAILS
Welcome to this beautifully updated 3-bedroom, 2-bath townhome — a rare opportunity to own a stylish and affordable home in Savage. The updated kitchen and bathrooms feature modern finishes and newer appliances, complemented by luxury vinyl plank flooring throughout. Enjoy direct access to a shared courtyard from the walkout, perfect for relaxing or entertaining. Located within walking distance to downtown Savage and offering quick access to highways 169 and 35, this home combines comfort, convenience, and value — making it an ideal choice for first-time buyers or savvy investors. Rentals allowed!
INTERIOR
Bedrooms: 3
Fin ft² / Living Area: 1140 ft²
Below Ground Living: 500ft²
Bathrooms: 2
Above Ground Living: 640ft²
-
Basement Details: None,
Appliances Included:
-
- Range
- Refrigerator
- Washer
- Dryer
- Dishwasher
EXTERIOR
Air Conditioning: Central Air
Garage Spaces: 1
Construction Materials: N/A
Foundation Size: 606ft²
Unit Amenities:
-
Heating System:
-
- Forced Air
ROOMS
| Lower | Size | ft² |
|---|---|---|
| Living Room | 18x16 | 324 ft² |
| Dining Room | 17x15 | 289 ft² |
| Kitchen | 13x11 | 169 ft² |
| Upper | Size | ft² |
|---|---|---|
| Bedroom 1 | 12x10 | 144 ft² |
| Bedroom 2 | 13x12 | 169 ft² |
| Bedroom 3 | 12x12 | 144 ft² |
LOT
Acres: N/A
Lot Size Dim.: Common
Longitude: 44.7759
Latitude: -93.331
Zoning: Residential-Single Family
FINANCIAL & TAXES
Tax year: 2025
Tax annual amount: $1,764
MISCELLANEOUS
Fuel System: N/A
Sewer System: City Sewer/Connected
Water System: City Water/Connected
ADITIONAL INFORMATION
MLS#: NST7743063
Listing Brokerage: RE/MAX Advantage Plus

ID: 3680409
Published: May 15, 2025
Last Update: May 15, 2025
Views: 7






