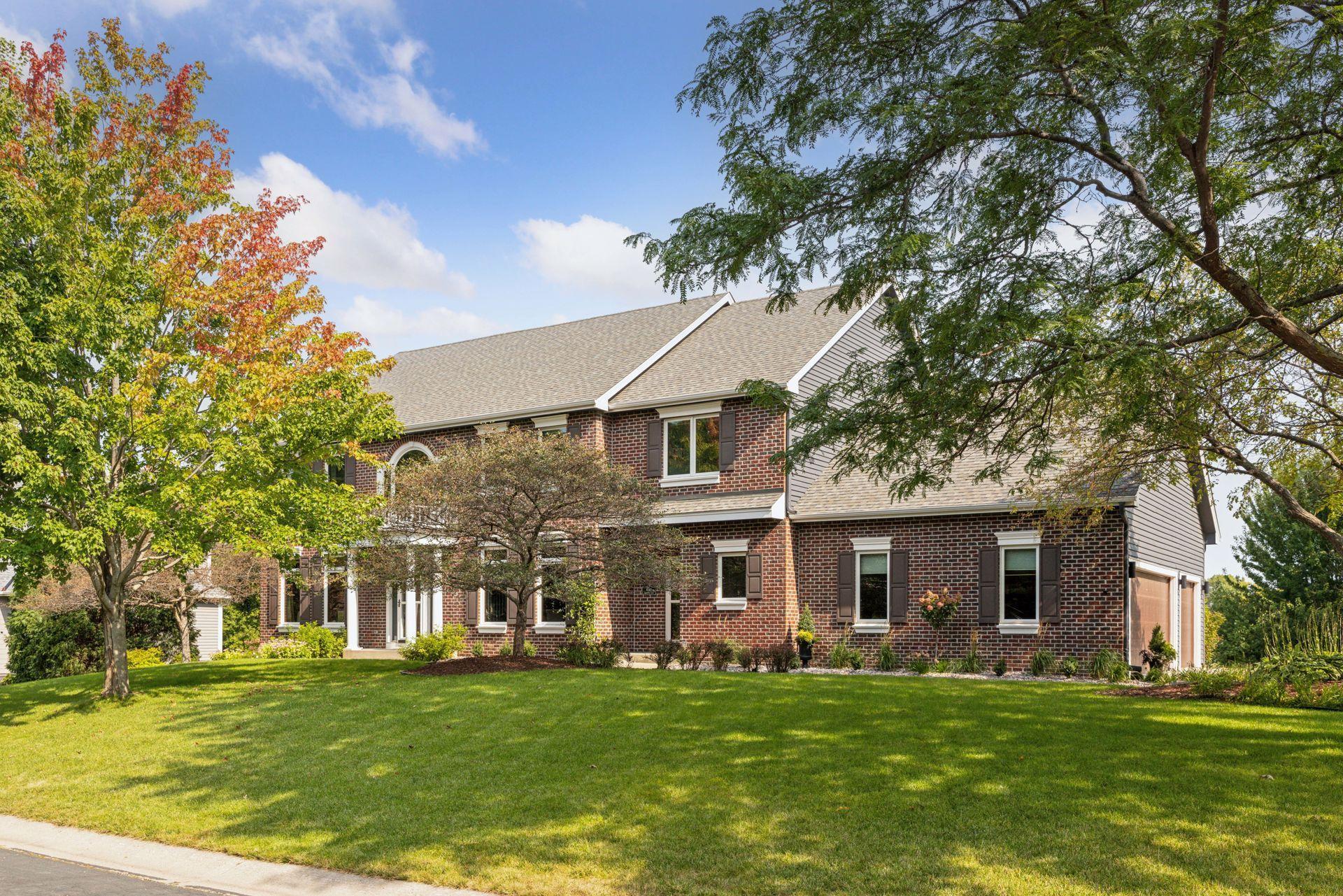4040 LAKERIDGE ROAD
4040 Lakeridge Road, Excelsior (Chanhassen), 55331, MN
-
Price: $1,200,000
-
Status type: For Sale
-
City: Excelsior (Chanhassen)
-
Neighborhood: Highlands On Lake St Joe Chan
Bedrooms: 5
Property Size :4468
-
Listing Agent: NST16636,NST97442
-
Property type : Single Family Residence
-
Zip code: 55331
-
Street: 4040 Lakeridge Road
-
Street: 4040 Lakeridge Road
Bathrooms: 5
Year: 1996
Listing Brokerage: Edina Realty, Inc.
FEATURES
- Refrigerator
- Washer
- Dryer
- Microwave
- Exhaust Fan
- Dishwasher
- Water Softener Owned
- Disposal
- Cooktop
- Wall Oven
- Gas Water Heater
- Wine Cooler
- Stainless Steel Appliances
- Chandelier
DETAILS
Stunning 5BR/5BA two-story walkout with breathtaking views of Lake St. Joe! Floor-to-ceiling windows provide year-round natural light and showcase beautiful lake scenery in every season. This spacious, well-maintained home combines modern updates with timeless design, offering exceptional comfort and functionality. The upper level includes four bedrooms, featuring a luxurious primary suite with an updated en-suite bath, a princess suite with private bath, and a Jack-and-Jill bath shared by two additional bedrooms. Ideal layout for families or guests. Main level offers a beautifully remodeled kitchen with walk-in pantry and beverage center, open to both formal and informal dining areas. Enjoy lake views from the large family room, plus a formal living room and a dedicated home office for added flexibility. The finished walkout lower level features a 5th bedroom, spacious entertainment area, and ¾ bath—perfect for guest accommodations, recreation, or additional living space. Enjoy peace, privacy, and scenic beauty just minutes from town. A rare opportunity to own a move-in-ready home in an incredible location!
INTERIOR
Bedrooms: 5
Fin ft² / Living Area: 4468 ft²
Below Ground Living: 926ft²
Bathrooms: 5
Above Ground Living: 3542ft²
-
Basement Details: Block, Drain Tiled, Finished, Sump Pump, Tile Shower, Walkout,
Appliances Included:
-
- Refrigerator
- Washer
- Dryer
- Microwave
- Exhaust Fan
- Dishwasher
- Water Softener Owned
- Disposal
- Cooktop
- Wall Oven
- Gas Water Heater
- Wine Cooler
- Stainless Steel Appliances
- Chandelier
EXTERIOR
Air Conditioning: Central Air
Garage Spaces: 3
Construction Materials: N/A
Foundation Size: 1901ft²
Unit Amenities:
-
- Kitchen Window
- Deck
- Natural Woodwork
- Hardwood Floors
- Ceiling Fan(s)
- Walk-In Closet
- Vaulted Ceiling(s)
- In-Ground Sprinkler
- Paneled Doors
- Cable
- French Doors
- Tile Floors
- Primary Bedroom Walk-In Closet
Heating System:
-
- Forced Air
ROOMS
| Main | Size | ft² |
|---|---|---|
| Family Room | 23.5x18.1 | 423.45 ft² |
| Informal Dining Room | 14.4x9.8 | 138.56 ft² |
| Kitchen | 14.4x13.3 | 189.92 ft² |
| Laundry | 7x7.11 | 55.42 ft² |
| Office | 13.8x14.3 | 194.75 ft² |
| Living Room | 13.8x12.1 | 165.14 ft² |
| Dining Room | 18x12 | 324 ft² |
| Upper | Size | ft² |
|---|---|---|
| Bedroom 1 | 15.4x19.2 | 293.89 ft² |
| Bedroom 2 | 12.1x14.4 | 173.19 ft² |
| Bedroom 3 | 13.8x11.1 | 151.47 ft² |
| Bedroom 4 | 14.5x14.4 | 206.64 ft² |
| Lower | Size | ft² |
|---|---|---|
| Family Room | 21.1x18.1 | 381.26 ft² |
| Game Room | 14.5x16.1 | 231.87 ft² |
| Bedroom 5 | 15.4x14.11 | 228.72 ft² |
LOT
Acres: N/A
Lot Size Dim.: 117x60x353x345
Longitude: 44.8717
Latitude: -93.6237
Zoning: Residential-Single Family
FINANCIAL & TAXES
Tax year: 2025
Tax annual amount: $8,010
MISCELLANEOUS
Fuel System: N/A
Sewer System: City Sewer/Connected
Water System: City Water/Connected
ADDITIONAL INFORMATION
MLS#: NST7787655
Listing Brokerage: Edina Realty, Inc.

ID: 4098445
Published: September 11, 2025
Last Update: September 11, 2025
Views: 1






