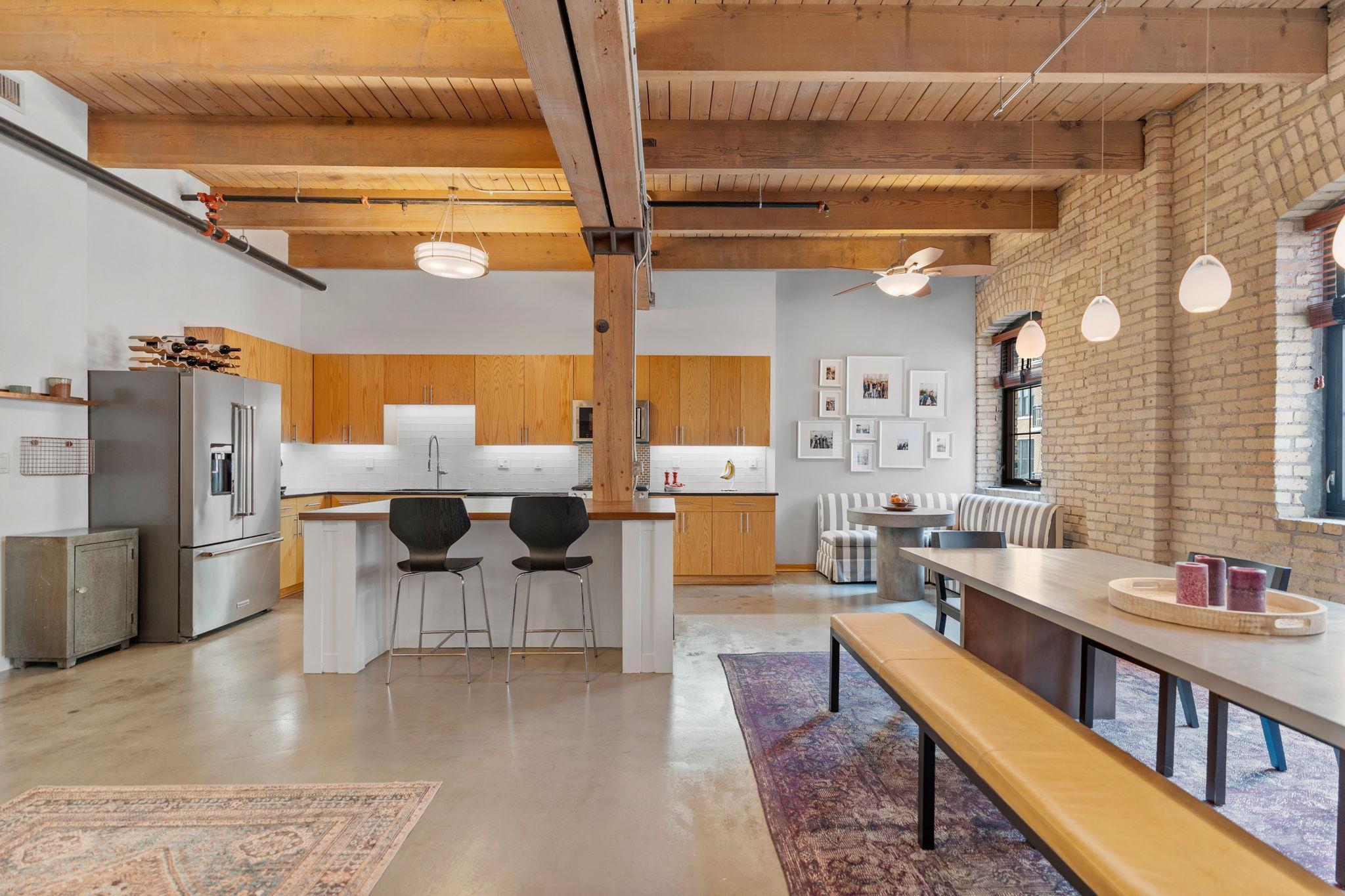404 WASHINGTON AVENUE
404 Washington Avenue, Minneapolis, 55401, MN
-
Price: $400,000
-
Status type: For Sale
-
City: Minneapolis
-
Neighborhood: North Loop
Bedrooms: 1
Property Size :1254
-
Listing Agent: NST16579,NST59477
-
Property type : High Rise
-
Zip code: 55401
-
Street: 404 Washington Avenue
-
Street: 404 Washington Avenue
Bathrooms: 1
Year: 1903
Listing Brokerage: Edina Realty, Inc.
FEATURES
- Range
- Refrigerator
- Washer
- Dryer
- Microwave
- Dishwasher
- Disposal
- Stainless Steel Appliances
DETAILS
Fantastic loft in the heart of the North Loop! True loft living with exposed brick, concrete floors and timber ceiling & beams. An open floorplan gives an owner flexibility to define spaces for their lifestyle. Open kitchen with custom center island with power & USB charging, new appliances and ample cabinet & counter space. A dressing room full of custom closet systems has laundry and connects the bedroom area to a fully renovated bathroom. Heated underground parking, storage unit and fantastic building amenities including rooftop terraces and community & fitness rooms. Incredible location near the river and the city’s best restaurants & retail.
INTERIOR
Bedrooms: 1
Fin ft² / Living Area: 1254 ft²
Below Ground Living: N/A
Bathrooms: 1
Above Ground Living: 1254ft²
-
Basement Details: None,
Appliances Included:
-
- Range
- Refrigerator
- Washer
- Dryer
- Microwave
- Dishwasher
- Disposal
- Stainless Steel Appliances
EXTERIOR
Air Conditioning: Central Air
Garage Spaces: 1
Construction Materials: N/A
Foundation Size: 1254ft²
Unit Amenities:
-
- Kitchen Window
- Natural Woodwork
- Hardwood Floors
- Ceiling Fan(s)
- Walk-In Closet
- Washer/Dryer Hookup
- Indoor Sprinklers
- Kitchen Center Island
- Main Floor Primary Bedroom
- Primary Bedroom Walk-In Closet
Heating System:
-
- Hot Water
- Baseboard
ROOMS
| Main | Size | ft² |
|---|---|---|
| Living Room | 18X13 | 324 ft² |
| Dining Room | 16X12 | 256 ft² |
| Kitchen | 17X9 | 289 ft² |
| Bedroom 1 | 13X13 | 169 ft² |
| Walk In Closet | 15X8 | 225 ft² |
LOT
Acres: N/A
Lot Size Dim.: N/A
Longitude: 44.9859
Latitude: -93.2736
Zoning: Residential-Multi-Family
FINANCIAL & TAXES
Tax year: 2025
Tax annual amount: $4,513
MISCELLANEOUS
Fuel System: N/A
Sewer System: City Sewer/Connected
Water System: City Water/Connected
ADITIONAL INFORMATION
MLS#: NST7756725
Listing Brokerage: Edina Realty, Inc.

ID: 3769329
Published: June 10, 2025
Last Update: June 10, 2025
Views: 10






