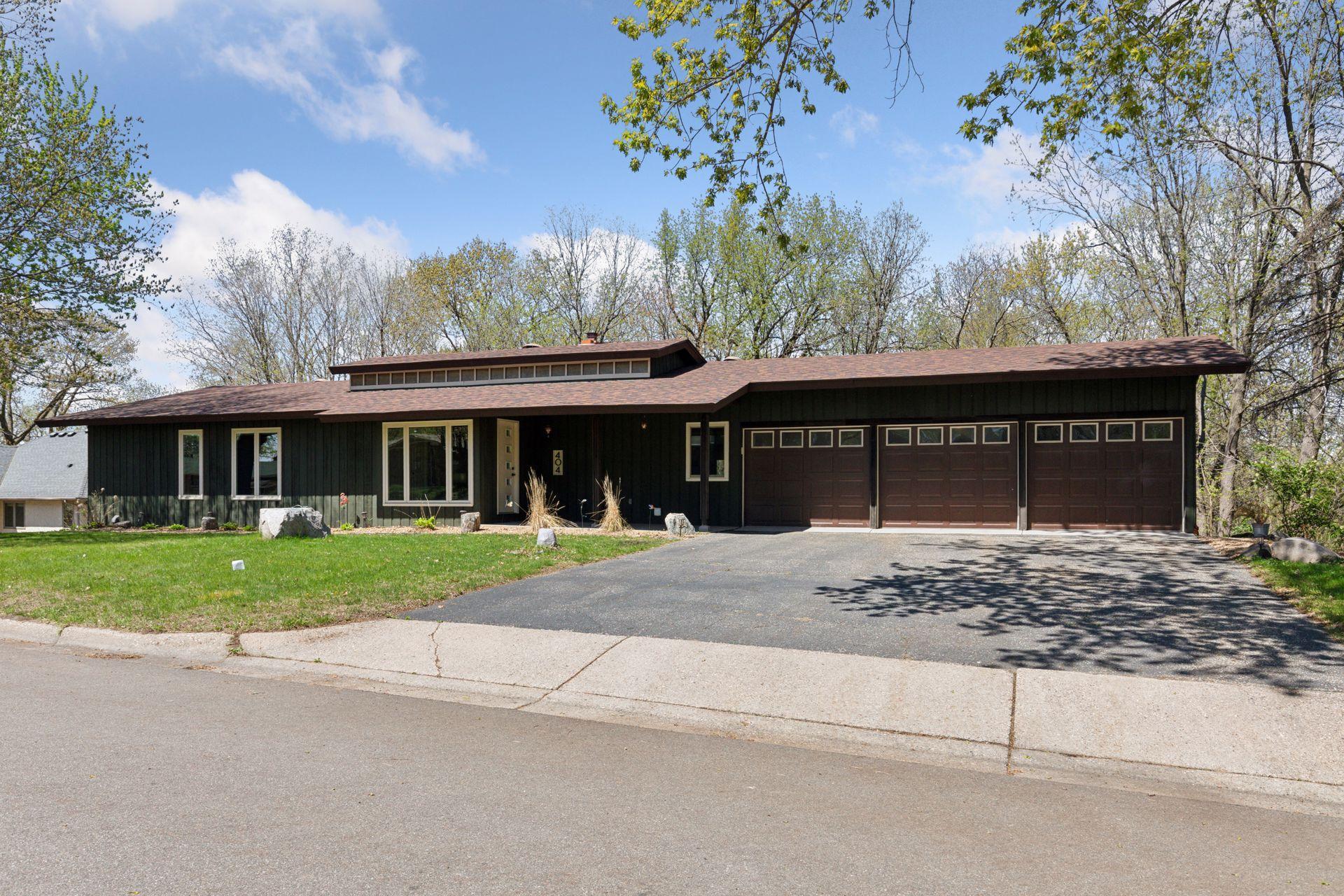404 SUMMIT LANE
404 Summit Lane, Burnsville, 55337, MN
-
Price: $525,000
-
Status type: For Sale
-
City: Burnsville
-
Neighborhood: Forest Heights
Bedrooms: 5
Property Size :3294
-
Listing Agent: NST16644,NST54825
-
Property type : Single Family Residence
-
Zip code: 55337
-
Street: 404 Summit Lane
-
Street: 404 Summit Lane
Bathrooms: 5
Year: 1968
Listing Brokerage: Edina Realty, Inc.
FEATURES
- Range
- Refrigerator
- Washer
- Dryer
- Microwave
- Dishwasher
- Water Softener Owned
- Disposal
- Gas Water Heater
- Stainless Steel Appliances
DETAILS
One-of-a-Kind Frank Lloyd Wright-Inspired Mid-Century Home. This stunning, architecturally inspired mid-century residence seamlessly blends timeless design with the comforts of modern living. Recently renovated from top to bottom, this expansive 5-bedroom, 5-bathroom home offers space, style, and functionality, including a rare 3-car garage. Ideal for multigenerational living, the home features two spacious ensuites—one on each level—providing flexibility and privacy for extended family or guests. Set on a serene no-outlet street and backing up to a wooded lot, the property offers peace, privacy, and nature views in every direction. Outdoor living is just as impressive, with a newly added rock patio lounge, a large deck, and an expansive patio—perfect for entertaining or enjoying breathtaking sunsets. Nearly every element has been thoughtfully updated by the current owners, including mechanical systems, windows, roof, and high-end interior finishes. Don’t miss the attached list of extensive home improvements and the detailed floor plan to fully appreciate everything this exceptional home has to offer.
INTERIOR
Bedrooms: 5
Fin ft² / Living Area: 3294 ft²
Below Ground Living: 1480ft²
Bathrooms: 5
Above Ground Living: 1814ft²
-
Basement Details: Block, Daylight/Lookout Windows, Finished, Full, Storage Space, Walkout,
Appliances Included:
-
- Range
- Refrigerator
- Washer
- Dryer
- Microwave
- Dishwasher
- Water Softener Owned
- Disposal
- Gas Water Heater
- Stainless Steel Appliances
EXTERIOR
Air Conditioning: Central Air
Garage Spaces: 3
Construction Materials: N/A
Foundation Size: 1814ft²
Unit Amenities:
-
- Patio
- Kitchen Window
- Deck
- Porch
- Natural Woodwork
- Hardwood Floors
- Ceiling Fan(s)
- Walk-In Closet
- Vaulted Ceiling(s)
- Exercise Room
- Kitchen Center Island
- French Doors
- Tile Floors
- Main Floor Primary Bedroom
- Primary Bedroom Walk-In Closet
Heating System:
-
- Forced Air
ROOMS
| Main | Size | ft² |
|---|---|---|
| Living Room | 19x12 | 361 ft² |
| Kitchen | 20x15 | 400 ft² |
| Dining Room | 10x18 | 100 ft² |
| Bedroom 1 | 13x12 | 169 ft² |
| Bedroom 2 | 12x12 | 144 ft² |
| Bedroom 3 | 12x11 | 144 ft² |
| Foyer | 16x7 | 256 ft² |
| Mud Room | 8x7 | 64 ft² |
| Deck | 15x6 | 225 ft² |
| Lower | Size | ft² |
|---|---|---|
| Family Room | 22x12 | 484 ft² |
| Bedroom 4 | 19x11 | 361 ft² |
| Bedroom 5 | 17x10 | 289 ft² |
| Laundry | 10x9 | 100 ft² |
| Patio | 37x11 | 1369 ft² |
LOT
Acres: N/A
Lot Size Dim.: 140x130
Longitude: 44.7549
Latitude: -93.2702
Zoning: Residential-Single Family
FINANCIAL & TAXES
Tax year: 2025
Tax annual amount: $4,656
MISCELLANEOUS
Fuel System: N/A
Sewer System: City Sewer/Connected
Water System: Well
ADITIONAL INFORMATION
MLS#: NST7737459
Listing Brokerage: Edina Realty, Inc.

ID: 3648734
Published: May 07, 2025
Last Update: May 07, 2025
Views: 3






