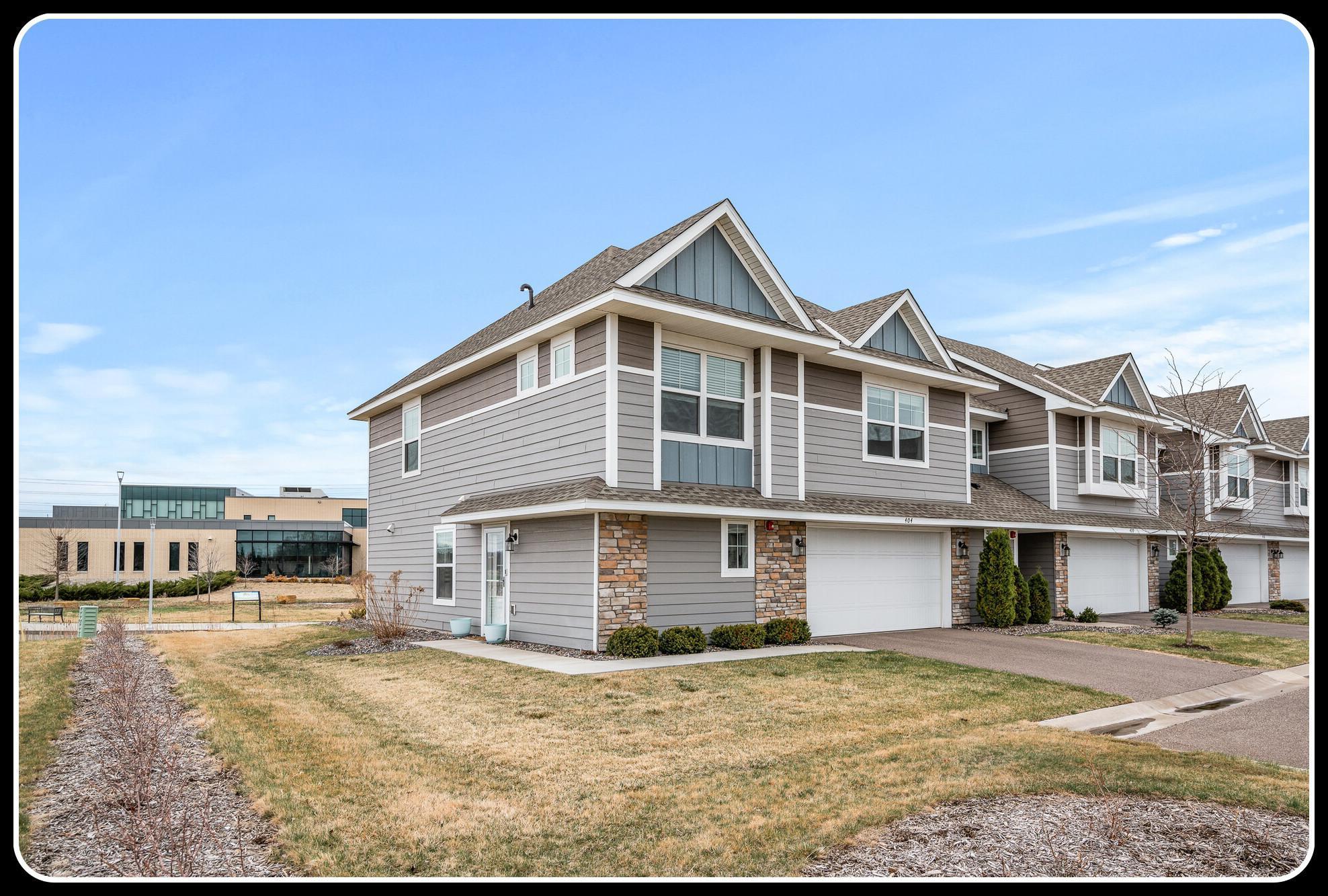404 LOCKE POINTE DRIVE
404 Locke Pointe Drive, Minneapolis (Fridley), 55432, MN
-
Price: $389,900
-
Status type: For Sale
-
City: Minneapolis (Fridley)
-
Neighborhood: Preserve At Locke Park
Bedrooms: 3
Property Size :1906
-
Listing Agent: NST25792,NST66040
-
Property type : Townhouse Side x Side
-
Zip code: 55432
-
Street: 404 Locke Pointe Drive
-
Street: 404 Locke Pointe Drive
Bathrooms: 3
Year: 2020
Listing Brokerage: Exp Realty, LLC.
FEATURES
- Refrigerator
- Washer
- Dryer
- Dishwasher
- Air-To-Air Exchanger
DETAILS
Well maintained 3 bed, 3 bath home in Fridley! Just 15 minutes from Ramp C, gateway to entertainment in Minneapolis. Twins, Timberwolves, concerts and night life! This stunning two-story Townhome offers 1,906 sq ft of beautifully designed living space! This end unit is nestled between the park and beautiful walking paths alongside Fridley's City Center boardwalk. Inside, you will find neutral finishes, and an abundance of natural light throughout. The kitchen features a tile backsplash, quartz countertops, a center island, stainless steel appliances, a kitchen window, and an informal dining space. The family room offers views of the beautiful backyard, with a cozy gas fireplace. Upstairs, you’ll find three spacious bedrooms, including a large owner’s suite with a walk-in closet and a private bath. A shared full bath serves the additional bedrooms. Step outside to your patio area overlooking the walkway to the Fridley Center boardwalk! Pet owner's paradise! The dog park is just a beautiful stroll away! This home truly has it all! Close to schools, dining and Parks! Schedule your showing today!
INTERIOR
Bedrooms: 3
Fin ft² / Living Area: 1906 ft²
Below Ground Living: N/A
Bathrooms: 3
Above Ground Living: 1906ft²
-
Basement Details: None,
Appliances Included:
-
- Refrigerator
- Washer
- Dryer
- Dishwasher
- Air-To-Air Exchanger
EXTERIOR
Air Conditioning: Central Air
Garage Spaces: 2
Construction Materials: N/A
Foundation Size: 759ft²
Unit Amenities:
-
Heating System:
-
- Forced Air
- Fireplace(s)
ROOMS
| Main | Size | ft² |
|---|---|---|
| Dining Room | 12 x 7 | 144 ft² |
| Family Room | 16 x 13 | 256 ft² |
| Kitchen | 15 x 13 | 225 ft² |
| Upper | Size | ft² |
|---|---|---|
| Bedroom 1 | 14 x 14 | 196 ft² |
| Bedroom 2 | 14 x 10 | 196 ft² |
| Bedroom 3 | 14 x 10 | 196 ft² |
| Loft | 15 x 13 | 225 ft² |
| Laundry | 12 x 6 | 144 ft² |
LOT
Acres: N/A
Lot Size Dim.: 37 x 56
Longitude: 45.0949
Latitude: -93.2621
Zoning: Residential-Single Family
FINANCIAL & TAXES
Tax year: 2025
Tax annual amount: $3,691
MISCELLANEOUS
Fuel System: N/A
Sewer System: City Sewer/Connected
Water System: City Water/Connected
ADITIONAL INFORMATION
MLS#: NST7730732
Listing Brokerage: Exp Realty, LLC.

ID: 3547848
Published: April 25, 2025
Last Update: April 25, 2025
Views: 8






