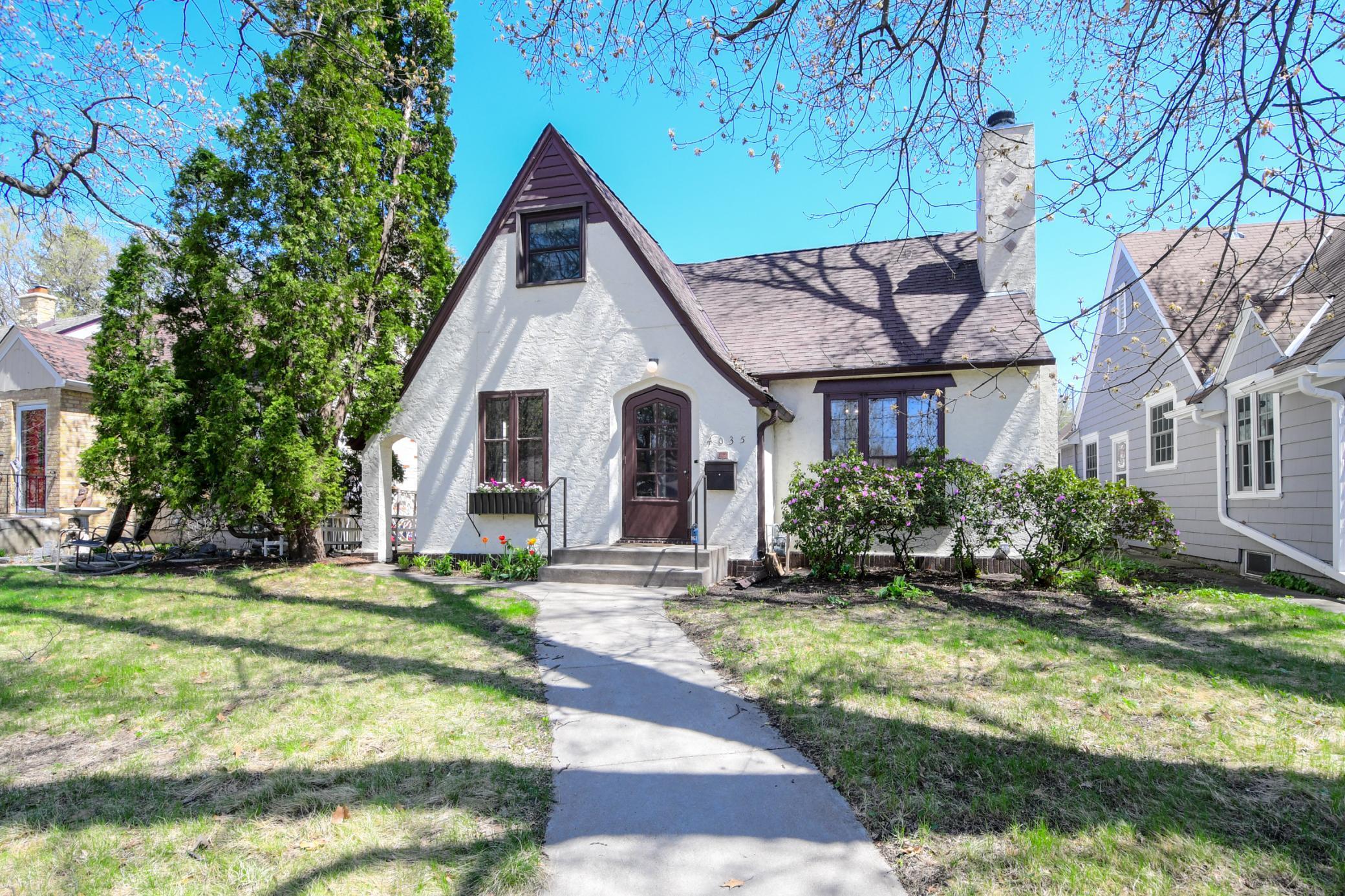4035 XERXES AVENUE
4035 Xerxes Avenue, Minneapolis, 55410, MN
-
Price: $595,000
-
Status type: For Sale
-
City: Minneapolis
-
Neighborhood: Linden Hills
Bedrooms: 3
Property Size :1820
-
Listing Agent: NST16271,NST504687
-
Property type : Single Family Residence
-
Zip code: 55410
-
Street: 4035 Xerxes Avenue
-
Street: 4035 Xerxes Avenue
Bathrooms: 2
Year: 1929
Listing Brokerage: RE/MAX Results
FEATURES
- Range
- Refrigerator
- Washer
- Dryer
- Microwave
- Dishwasher
- Stainless Steel Appliances
DETAILS
10+ LOCATION - 1/2 MILE TO BDE MKA SKA! This distinctive LINDEN HILLS Tudor with 1929 architectural style resides on a high demand block within walking distance to the famed Chain of Lakes - discover and experience 5 lakes with 15 miles of trails, beaches, waterside parks, & watersport rentals from sunrise to sunset! After a day of exploring the lakes, come home to your urban oasis offering unique living and entertaining spaces inside and out. You'll love the bright & airy front living room with stone wood burning fireplace, separate formal dining room with built-in corner hutch, eat-in kitchen with beautiful walkout and open staircase to the loft, and completing the main floor is a spacious bedroom and full bath. The cozy upper level primary suite is highlighted by skylights, an additional sitting room/office and an updated 3/4 tiled bath. The lower level provides an additional bedroom or flex family room, Finnleo sauna, and expansive storage spaces. The outdoor living space includes a custom designed paver patio overlooking summer gardens with tiered landscaping, a gazebo, and the option to add a hot tub...a perfect outdoor getaway all in your private fenced backyard. Ultra convenient location - walk/bike to everything you need - a mix of entertainment and dining options in downtown Linden Hills, stroll down the tree lined sidewalks to picturesque & iconic Bde Mka Ska & Harriet, or head toward 44th/France for upscale boutiques and specialty eats. Numerous big ticket items have been completed since 2021: new 220 amp electrical panel installed - removed all knob and tube wiring - new outlets added. Major mechanicals: new furnace/AC and additional 2 mini-split ductless AC units for upper level, & water heater. Beko stainless appliances and Electrolux washer/dryer with pedestals. Smart garage door opener, durable pet friendly LVP flooring, and updated light fixtures. Oversized 2 car garage with freshly painted exterior, EV charger and separate EV meter for savings during non peak hours. You will appreciate all the desirable characteristics of this classic home, its proximity to the lakes and parks, and the timeless appeal.
INTERIOR
Bedrooms: 3
Fin ft² / Living Area: 1820 ft²
Below Ground Living: 258ft²
Bathrooms: 2
Above Ground Living: 1562ft²
-
Basement Details: Egress Window(s), Full, Partially Finished,
Appliances Included:
-
- Range
- Refrigerator
- Washer
- Dryer
- Microwave
- Dishwasher
- Stainless Steel Appliances
EXTERIOR
Air Conditioning: Central Air,Ductless Mini-Split
Garage Spaces: 2
Construction Materials: N/A
Foundation Size: 984ft²
Unit Amenities:
-
- Patio
- Kitchen Window
- Natural Woodwork
- Hardwood Floors
- Ceiling Fan(s)
- Vaulted Ceiling(s)
- Washer/Dryer Hookup
- Sauna
- Skylight
- Tile Floors
- Main Floor Primary Bedroom
Heating System:
-
- Forced Air
ROOMS
| Main | Size | ft² |
|---|---|---|
| Living Room | 18x13 | 324 ft² |
| Dining Room | 12x10 | 144 ft² |
| Kitchen | 14x10 | 196 ft² |
| Informal Dining Room | 12x10 | 144 ft² |
| Bedroom 1 | 12x11 | 144 ft² |
| Patio | 18x33 | 324 ft² |
| Upper | Size | ft² |
|---|---|---|
| Bedroom 2 | 17x13 | 289 ft² |
| Den | 11x8 | 121 ft² |
| Lower | Size | ft² |
|---|---|---|
| Bedroom 3 | 12x12 | 144 ft² |
| Sauna | 7x6 | 49 ft² |
LOT
Acres: N/A
Lot Size Dim.: 40x145
Longitude: 44.9294
Latitude: -93.3184
Zoning: Residential-Multi-Family
FINANCIAL & TAXES
Tax year: 2025
Tax annual amount: $7,642
MISCELLANEOUS
Fuel System: N/A
Sewer System: City Sewer/Connected
Water System: City Water/Connected
ADITIONAL INFORMATION
MLS#: NST7725197
Listing Brokerage: RE/MAX Results

ID: 3580018
Published: May 01, 2025
Last Update: May 01, 2025
Views: 1






